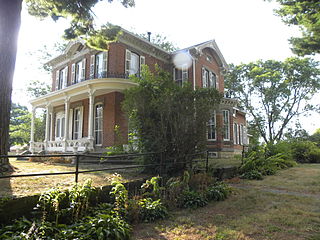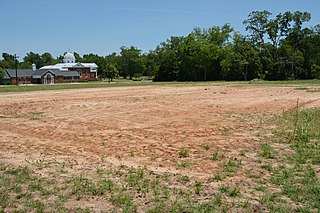
Our Lady Help of Christians Historic District encompasses a complex of Roman Catholic religious buildings in the Nonantum village of Newton, Massachusetts. It includes four fine examples of brick Gothic Revival architecture: the church, convent, and rectory, as well as Trinity Catholic High School. The first three buildings were designed by noted ecclesiastical architect James Murphy, and were built between 1873 and 1890. The high school building was built in 1924, also in the Gothic Revival style. The district was added to the National Register of Historic Places in 1986.

Las Vegas High School Academic Building and Gymnasium, now the Las Vegas Academy of International Studies and Performing Arts, is an Art Deco building in Las Vegas, Nevada. It represents a subset of the Art Deco style known as "Aztec Moderne", in which Aztec design motifs were used in an overall Art Deco palette of forms and materials. The academic building and the gymnasium are two of the original 3 buildings that were built. The third was destroyed around 1950.

There are 69 properties listed on the National Register of Historic Places in Albany, New York, United States. Six are additionally designated as National Historic Landmarks (NHLs), the most of any city in the state after New York City. Another 14 are historic districts, for which 20 of the listings are also contributing properties. Two properties, both buildings, that had been listed in the past but have since been demolished have been delisted; one building that is also no longer extant remains listed.

Ellington Center Historic District is an 80-acre (32 ha) historic district in the town of Ellington, Connecticut that was listed on the National Register of Historic Places in 1990.

The Vogel Place Historic District is a nationally recognized historic district located in Ottumwa, Iowa, United States. It was listed on the National Register of Historic Places in 1995. At the time of its nomination it contained 158 resources, which included 101 contributing buildings, six contributing structures, and 51 non-contributing buildings.

Bala Cynwyd Junior High School Complex, is a historic school complex in Bala Cynwyd, Lower Merion Township, Montgomery County, Pennsylvania. The complex includes the Bala Cynwyd Middle School, the Cynwyd Elementary School, as well as the former Lower Merion Academy. The elementary school and middle schools are part of the Lower Merion School District. The Lower Merion Academy / Lower Merion Benevolent School building was built in 1812, and is a 3 1⁄2-story, five-bay, stuccoed stone building with cupola in the Federal style. It was renovated in 1938, in the Colonial Revival style. The Cynwyd Elementary School building was built in 1914, with a rear addition built in 1920. It is a 2 1⁄2-story, Classical Revival style building that features white terra cotta trim and a central entrance with Ionic order columns. The Bala Cynwyd Middle School building was built in 1938, and is a long, flat, two-story brick building in the modern style. A classroom wing was added in 1963. The buildings were renovated and some additions built in 1999.

The Public Square Historic District in Sigourney, Iowa, United States is a 11.9-acre (4.8 ha) historic district that was listed on the National Register of Historic Places in 1999. The listing included 41 contributing buildings, a contributing structure, and two contributing objects. The district includes work by architects Wetherell & Gage.

The Gate School is the historic former school in Gate, Oklahoma. The yellow brick building was constructed by the Works Progress Administration from 1937 to 1938. The new school building replaced an existing school; due to budgetary constraints, the WPA reused materials from the previous school in the new building. The WPA worked extensively in Beaver County, which includes Gate, due to the Dust Bowl's impact on the local economy, and the new Gate School was one of several WPA-built school buildings in the county. The school served as the local elementary and high school until the high school consolidated with the Laverne school district in 1972; the elementary school followed suit in 1992.

Millboro School, also known as Millboro Elementary School, Millboro High School, and Bath County High School, is a historic school complex located at Millboro, Bath County, Virginia. It was built in three phases. The original two-story, brick school building dates from 1916–1918. The Colonial Revival style building has a standing-seam metal hipped roof, with two tall central chimneys and a central hipped dormer. In 1933, a separate two-story, hipped roof, brick classroom structure with a gymnasium/auditorium wing was constructed to the east of the original building. The two structures were connected in 1962, with the addition of a one-story building. Also on the property is a contributing Home Economics Cottage (1933) and Agricultural Instruction Building (1936). The school closed in 1989.

The Walter Cliff Ranch District, at 7635 Old HW 395 in Washoe Valley, Nevada is a historic site that was listed as a historic district on the National Register of Historic Places in 1985. It has significance dating from c.1870, when the house was built. The listing included two contributing buildings: the house and a root cellar/residence building.
George A. Ferris & Son was an architectural firm in Reno, Nevada, consisting of partners George Ashmead Ferris (1859-1948) and his son Lehman "Monk" Ferris (1893-1996). The partnership lasted from just 1928 to 1932; both father and son however were individually prominent.

Worsham High School, also known as Worsham Elementary and High School and Worsham School, is a historic high school complex located near Farmville, Prince Edward County, Virginia. It was built in 1927, and is a one- to two-story, banked brick building with a recessed, arched entrance showing influences from the Colonial Revival style. The school contains 12 classrooms on two floors arranged in a "U" around a central auditorium/classroom. Also on the property are the contributing agriculture building and cannery, both rectangular cinder block buildings built about 1927. In 1963–1964, the Worsham School was one of four County schools leased by the Prince Edward Free School system, a privately organized but federally supported organization providing free schooling for the African-American students of Prince Edward County.

The Jean E. Hooker School-Berlin High School, most recently the Kensington Grammar School, was a historic school complex at 462 Alling Street in Berlin, Connecticut. Built in 1910, the building served as both the town's first high school, and as a private school before being converted to an elementary school. The school close in 1975, and the building was sold to a developer in 1999. After several failed redevelopment proposals, it was sold to St. Paul Roman Catholic Church in 2013. The building was listed on the National Register of Historic Places in 2012; it was demolished in 2014.

The State Center Commercial Historic District is a nationally recognized historic district located in State Center, Iowa, United States. It was listed on the National Register of Historic Places in 2002. At the time of its nomination it contained 36 resources, which included 31 contributing buildings, two contributing structures, and three non-contributing buildings. The historic district covers the town's central business district. State Center is located at the highest point in Marshall County, midway between Marshalltown and Nevada. The town was established by the Cedar Rapids & Missouri Railroad on 80 acres (32 ha) of land in 1863. It was initially named "Centre Station," but William Barnes, the first railroad agent, changed the town's name to "State Centre."

Briggs Terrace, also known as Evergreen Lane, is a nationally recognized historic district located in Nevada, Iowa, United States. It was listed on the National Register of Historic Places in 1998. At the time of its nomination it consisted of eight resources, which included six contributing buildings, one contributing site, and two non-contributing buildings. This estate was established and built by Otis Briggs, a local banker who founded Farmers Bank in Nevada. He arrived in town in 1857 from Des Moines, four years after Nevada and Story County were founded. He worked in a variety of commercial ventures before becoming a banker. Briggs invested heavily in real estate, and he became one of the largest land owners in the county.

Millen High School is a high school in Millen, Georgia. It was listed on the National Register of Historic Places in 2002. The listing included two contributing buildings and one non-contributing building.

The Swedesburg Historic Commercial District, also known as the Swedish Heritage Museum, is a nationally recognized historic district in Swedesburg, Iowa, United States. It was listed on the National Register of Historic Places in 1999. At the time of its nomination it consisted of four resources, which included three contributing buildings and one non-contributing building.

The Bossier High School on Colquitt Street in Bossier City in Bossier Parish, Louisiana was built in 1923 and 1928 and was listed on the National Register of Historic Places in 1998. It later became known as Bossier City Elementary School.

The Monroe Elementary School Historic District is a nationally recognized historic district located in Cedar Rapids, Iowa, United States. It was listed on the National Register of Historic Places in 2015. At the time of its nomination it consisted of 10 resources, which included one contributing building, one contributing site, three contributing objects, two non-contributing buildings, and three non-contributing objects. The school building was completed in 1961 in a neighborhood of small ranch-style houses from the same era. Designed by the Cedar Rapids architectural firm of Brown & Healey, it was one of seven schools built as a result of a bond referendum in 1959. It was necessitated by a roughly 70% increase in enrollment between 1950 and 1960. The single story, brick building features long and wide corridors, low ceiling heights, extensive use of glazing, exposed trusses, and deep overhangs. The building retains historical integrity, while the other school buildings built at this time in Cedar Rapids do not. Two basketball hoops and a fire engine-shaped piece of playground equipment are the contributing objects. The non-contributing buildings are two temporary classrooms, three pieces of playground equipment are the non-contributing objects. It ceased being a school building in 2011.

The Little Campus is a historic district and part of the University of Texas at Austin campus in Austin, Texas. Originally built in 1856 as the Texas Asylum for the Blind, the complex was used for a variety of purposes through the late nineteenth and early twentieth centuries. It was acquired by the University of Texas after World War I and listed on the National Register of Historic Places in 1974.





















