
McWhirters is a heritage-listed former department store at Wickham Street, Fortitude Valley, City of Brisbane, Queensland, Australia. It is also known as McWhirters Marketplace, McWhirters & Son Ltd, and Myer. It was added to the Queensland Heritage Register on 21 October 1992.
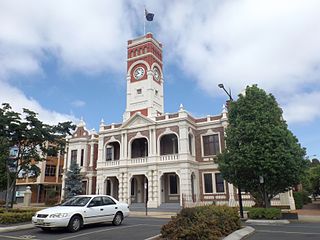
Toowoomba City Hall is a heritage-listed town hall at 541 Ruthven Street, Toowoomba, Toowoomba Region, Queensland, Australia. It was designed by Willoughby Powell and built in 1900 by Alexander Mayne. It is also known as Toowoomba Town Hall. It was added to the Queensland Heritage Register on 21 October 1992.

Queensland National Bank is a heritage-listed bank at 3 Victoria Street, Forest Hill, Lockyer Valley Region, Queensland, Australia. It was built c. 1909. It was added to the Queensland Heritage Register on 21 October 1992.
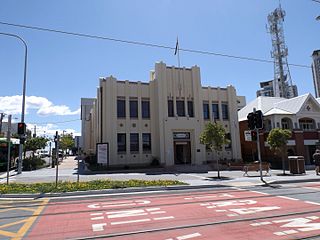
Southport Town Hall is a heritage-listed former town hall at Nerang Street, Southport, Gold Coast City, Queensland, Australia. It was designed by Hall & Phillips and built in 1935 by H Cheetham. It is also known as Gold Coast City Hall, Gold Coast Town Hall, and South Coast Town Hall. It was added to the Queensland Heritage Register on 5 October 1998.

Tattersalls Club is a heritage-listed club house at 206 Edward Street, Brisbane City, Queensland, Australia. It was designed by Hall and Prentice and built from 1925 to 1949. It was added to the Queensland Heritage Register on 21 October 1992.

BAFS Building is a heritage-listed former pharmacy at 331 & 333 George Street, Brisbane City, City of Brisbane, Queensland, Australia. It was designed by Lange Leopold Powell and built from 1915 to 1916 by B Cunningham. It was added to the Queensland Heritage Register on 22 February 2002.

Warwick Town Hall is a heritage-listed town hall at 72 Palmerin Street, Warwick, Southern Downs Region, Queensland, Australia. It was built from 1887 to 1917. It is also known as Footballers Memorial. It was added to the Queensland Heritage Register on 21 October 1992.
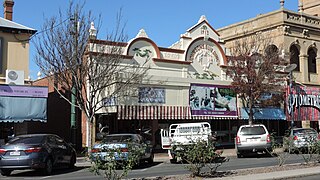
Johnson's Building is a heritage-listed set of shops at 64-70 Palmerin Street, Warwick, Southern Downs Region, Queensland, Australia. It was designed by Conrad Cobden Dornbusch and built in 1898 by Daniel Connolly. It was altered to a design by Hall & Dods in 1900 and then extended in 1913 to a design by Hugh Campbell and built by LA Tessman. It was added to the Queensland Heritage Register on 11 June 1993.

Paragon Theatre is a heritage-listed cinema and theatre at 75 Churchill Street, Childers, Bundaberg Region, Queensland, Australia. It was designed by Arthur Robson and built in 1927 by P Mellefont, Jnr. It was added to the Queensland Heritage Register on 28 April 2000.

Shops and Cafe is a heritage-listed row of shops at 54–58 Churchill Street, Childers, Bundaberg Region, Queensland, Australia. It was designed by F H Faircloth and built from c. 1912 to 1930s. It was added to the Queensland Heritage Register on 21 October 1992.

Gladstone Regional Art Gallery and Museum is a heritage-listed former town hall and now art gallery and museum at 144 Goondoon Street, Gladstone, Gladstone Region, Queensland, Australia. It was designed by Roy Chipps and built from 1933 to 1934 by relief workers. It is also known as Gladstone Town Hall & Council Chambers. It was added to the Queensland Heritage Register on 7 July 1998.

Rockhampton Town Hall is a heritage-listed town hall at 232 Bolsover Street, Rockhampton City, Rockhampton, Rockhampton Region, Queensland, Australia. It was designed by Hockings & Palmer and built from 1939 to 1941 by John Hutchinson of J. Hutchinson & Sons. It is also known as Rockhampton City Hall and Rockhampton Council Chambers. It was added to the Queensland Heritage Register on 29 April 2003.

Johnstone Shire Hall is a heritage-listed town hall at 70 Rankin Street, Innisfail, Cassowary Coast Region, Queensland, Australia. It was designed by Hill & Taylor and built from 1935 to 1938 by Van Leeuwen Brothers. It was added to the Queensland Heritage Register on 13 January 1995.
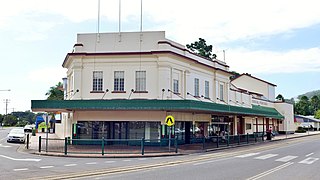
Mossman Shire Hall and Douglas Shire Council Chambers is a heritage-listed former town hall at 8-14 Mill Street, Mossman, Shire of Douglas, Queensland, Australia. It was designed by Hill & Taylor and built in 1937 by Tarmey & Euhus. It was added to the Queensland Heritage Register on 6 August 2010.

Gayndah Shire Hall is a heritage-listed town hall at 32-34 Capper Street, Gayndah, North Burnett Region, Queensland, Australia. It was designed by Hall & Phillips and built from 1934 to 1935. It is also known as Gayndah Soldiers' Memorial Hall, Gayndah Town Hall, and Gayndah and District Soldiers Memorial Hall and Council Chambers. It was added to the Queensland Heritage Register on 28 September 2001.
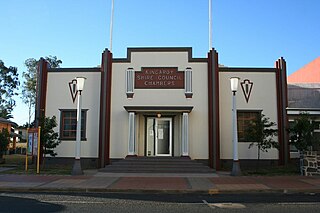
Kingaroy Shire Council Chambers is a heritage-listed former town hall and now visitor information centre and art gallery at Haly Street, Kingaroy, South Burnett Region, Queensland, Australia. It was designed by Gerard William Barlow and built in 1938 by Kell & Rigby. It was added to the Queensland Heritage Register on 9 November 2012.

Murgon Civic Centre is a heritage-listed town hall at 62-70 Lamb Street, Murgon, South Burnett Region, Queensland, Australia. It is also known as Murgon Public Hall. It was designed by Clifford Ernest Plant and built in 1938 by HG Neilsen. It was added to the Queensland Heritage Register on 9 November 2012.

Hibernian Hall is a heritage-listed community hall at 38-44 Hawthorne Street, Roma, Maranoa Region, Queensland, Australia. It was designed by Cavanagh & Cavanagh and built from 1931 to 1932 by George Power Williams. It is also known as HACBS Hall. It was added to the Queensland Heritage Register on 27 April 2001.

Dalby Town Council Chambers and Offices is a heritage-listed former town hall at 133 Cunningham Street, Dalby, Western Downs Region, Queensland, Australia. It was designed by Hall & Phillips and built in 1932. It is also known as Darling Downs Northern School Support Centre. It was added to the Queensland Heritage Register on 23 July 1999.

Bowen Post Office is a heritage-listed post office at 46 Herbert Street, Bowen, Queensland, Australia. It was designed by the Commonwealth Department of the Interior and constructed in 1936. It was added to the Australian Commonwealth Heritage List on 8 November 2011.






















