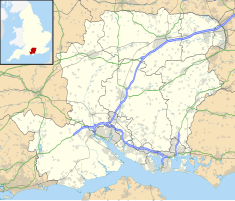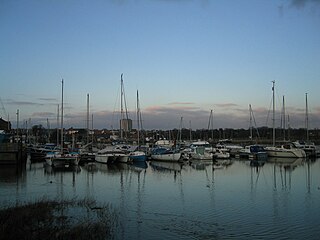
Fareham is a market town at the north-west tip of Portsmouth Harbour, between the cities of Portsmouth and Southampton in south east Hampshire, England. It gives its name to the Borough of Fareham. It was historically an important manufacturer of bricks, used to build the Royal Albert Hall, and grower of strawberries and other seasonal fruits. Current employers include Fareham Shopping Centre, small-scale manufacturers, HMS Collingwood and the Defence Science and Technology Laboratory.

Martin Snape was an English painter of the Victorian and Edwardian era.

The Market Hall, in Priory Street, Monmouth, Wales, is an early Victorian building by the prolific Monmouth architect George Vaughan Maddox. It was constructed in the years 1837–39 as the centrepiece of a redevelopment of part of Monmouth town centre. After being severely damaged by fire in 1963, it was partly rebuilt and is now the home of Monmouth Museum. At the rear of the building are original slaughterhouses, called The Shambles, opening onto the River Monnow. The building is Grade II listed as at 27 June 1952, and it is one of 24 buildings on the Monmouth Heritage Trail. The Shambles slaughterhouses are separately listed as Grade II*.

Point Battery is a former gun emplacement on Portsmouth Point in Hampshire. Part of the fortifications of Portsmouth, it was built alongside an earlier defensive structure to help defend Portsmouth Harbour in the event of an attack. Fort Blockhouse on the other side of the harbour entrance was rebuilt at around the same time as part of the same scheme. In the mid-19th century the battery was enlarged and Point Barracks were built alongside, to house the artillery troops responsible for manning the defences.
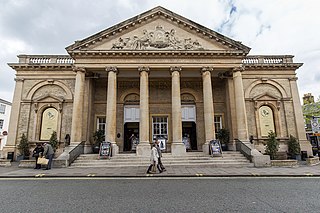
Corn exchanges in England are distinct buildings which were originally created as a venue for corn merchants to meet and arrange pricing with farmers for the sale of wheat, barley, and other corn crops. The word "corn" in British English denotes all cereal grains, such as wheat and barley. With the repeal of the Corn Laws in 1846, a large number of corn exchanges were built, particularly in the corn-growing areas of Eastern England. However, with the fall in price of English corn as a result of cheap imports, corn exchanges mostly ceased to be built after the 1870s. Increasingly they were put to other uses, particularly as meeting and concert halls. Many found a new lease of life in the early 20th century as cinemas. Following the Second World War, many could not be maintained, and they were demolished. In the 1970s their architectural importance came to be appreciated, and most of the surviving examples are listed buildings. Most of the surviving corn exchanges have now been restored, and many have become arts centres, theatres, or concert halls.

The Town Hall, Christchurch is a municipal building in Christchurch, Dorset, England. The building, which incorporates a room known as the mayor's parlour on the first floor, and is a Grade II listed building. It is currently the base of Christchurch Town Council.

Stockton-on-Tees Town Hall is a municipal building in the High Street in Stockton-on-Tees, County Durham, England. The building, which is the meeting place of Stockton-on-Tees Borough Council, is a Grade II* listed building.

Aylesbury Town Hall is a name which has been used for two different buildings in Aylesbury, Buckinghamshire, England. Since 2007 the name has been used for an office building at 5 Church Street, which serves as the headquarters of Aylesbury Town Council. The name was also formerly used for a complex of buildings which had been built in 1865 as a corn exchange in Market Square, and which served as the offices and meeting place of the local council from 1901 to 1968. The majority of the old town hall was demolished shortly afterwards, leaving only the entrance archway facing Market Square still standing, now called Town Hall Arches. This remaining part of the old town hall is a Grade II* listed building as part of the range of civic buildings on the southern side of Market Square including the old County Hall.
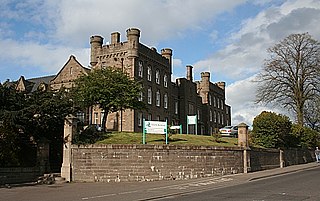
County Buildings is a municipal building in Market Street, Forfar, Scotland. The structure, which served as the headquarters of Angus County Council, is a Category C listed building.

Inverurie Town Hall is a municipal building in the Market Place in Inverurie, Scotland. The structure, which served as the meeting place of Inverurie Burgh Council, is a Category B listed building.

Haslemere Town Hall is a municipal building in the High Street, Haslemere, Surrey, England. The structure, which serves as the meeting place of Haslemere Town Council, is a Grade II listed building.

Tring Market House is a municipal building in the High Street, Tring, Hertfordshire, England. The structure, which is the meeting place of Tring Town Council, is a Grade II listed building.

Doncaster Civic Office is a municipal building in Waterdale, Doncaster, South Yorkshire, England. The structure is the meeting place of Doncaster Metropolitan Borough Council.

Stalybridge Town Hall was a municipal building in Stamford Street, Stalybridge, Greater Manchester, England. The building, which was the meeting place of Stalybridge Borough Council, was a Grade II listed building.

The Old Town Hall is a building on Church Street in the market town of Poulton-le-Fylde in Lancashire, England. The building, which is located at the northern end of Market Square, started life as a public house before becoming a municipal building and then reverting to use as a public house.

Stockbridge Town Hall is a municipal building in the High Street in Stockbridge, Hampshire, England. The structure, which is used as the meeting place of Stockbridge Parish Council, is a Grade II* listed building.
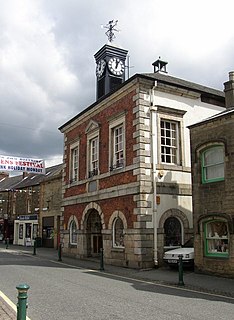
Garstang Town Hall is a municipal building in the High Street in Garstang, Lancashire, England. The structure, which currently accommodates two shops and a Royal British Legion Club, is a Grade II listed building.

Wayland Hall, also known as Watton Town Hall, is a community events venue in Middle Street, Watton, Norfolk, England: the structure, which also accommodates a local history museum, is a grade II listed building.

Crickhowell Market Hall, formerly Crickhowell Town Hall, is a municipal building in the High Street, Crickhowell, Powys, Wales. The structure, which accommodates market stalls on the ground floor and a café on the first floor, is a Grade II* listed building.

Kinross Town Hall forms part of a complex of municipal buildings in the High Street, Kinross, Perth and Kinross, Scotland. The town hall, which has been converted for residential use, is a Category B listed building.

