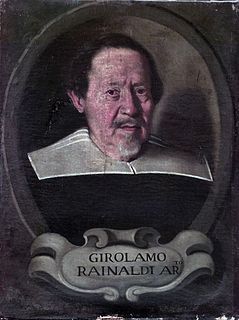
Girolamo Rainaldi was an Italian architect who worked mainly in a conservative Mannerist style, often with collaborating architects. He was a successful competitor of Bernini. His son, Carlo Rainaldi, became an even more notable, more fully Baroque architect.
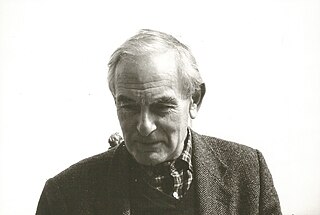
Lucos Cozza was a Roman archaeologist.
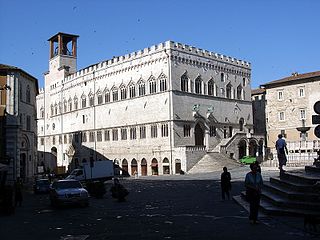
The Palazzo dei Priori or comunale is one of the best examples in Italy of public Palace of the età comunale. It is in the central Piazza IV Novembre in Perugia, Umbria. It extends along Corso Vannucci up to Via Boncambi. It’s still the seat of a part of the town hall and, on the third floor, it’s the seat of the Galleria Nazionale dell’Umbria. It takes its name from the Priori, the highest political authority, who governed the city in the medieval era.

Piazza della Repubblica is a city square in Florence, Italy. It was originally the site of the city's forum; then of its old ghetto, which was swept away during the improvement works, or Risanamento, initiated during the brief period when Florence was the capital of a reunited Italy—work that also created the city's avenues and boulevards. At that time, the Loggia del Pesce from the Mercato Vecchio was also moved to Piazza Ciompi. The square's Giubbe Rosse cafe has long been a meeting place for famous artists and writers, notably those of Futurism.

The Doge's Palace is a historical building in Genoa, northern Italy.
Massimo Carmassi is an Italian architect.
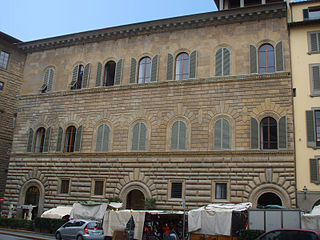
Palazzo Gondi is a palace in Florence, Italy, located a block from Piazza della Signoria. It was built in 1490 under design by Giuliano da Sangallo, who was inspired by other major works of stately buildings in the city, such as Palazzo Medici and Palazzo Strozzi. Among the elements borrowed from these earlier works are the cube-shape set around a central courtyard, the ashlar sloping on each of three floors, and the arched windows.

The Palazzo del Monte di Pietà is a palace in Messina, Sicily, located on via XXIV Maggio. It was built in 1616 for the Arciconfraternita degli Azzurri to designs of Natale Masuccio. The building was severely damaged during the earthquake of 1908.

The Palazzo del Viminale is a historic palace in Rome (Italy), seat of the Prime Minister and of the Ministry of Interior since 1925; in 1961 the Prime Minister was transferred to Palazzo Chigi.

Piazza d'Aracoeli is a square of Rome (Italy), placed at the base of the Capitoline Hill, in the Rione X Campitelli.
The Sala delle Asse, is the location for a wall and ceiling painting in tempera on plaster, of decorated "intertwining plants with fruits and monochromes of roots and rocks", by Leonardo da Vinci, dating from about 1498 and located in the Castello Sforzesco in Milan.

Camillo Camilliani was an Italian architect, military engineer and sculptor. He is mostly known for the design of watchtowers and other fortifications around the coasts of Sicily.

Palazzo Giustiniani or the Piccolo Colle is a palace on the Via della Dogana Vecchia and Piazza della Rotonda, in Sant'Eustachio, Rome.

The Albertoni Spinola Palace, with entrances in Campitelli square n. 2, Capizucchi square and vicolo Capizucchi is located in the 10th District. It was projected and executed by Giacomo Della Porta and Girolamo Rainaldi around the end of 16th century and the first years of 17th century.

The Amphitheatre of Capua was a Roman amphitheatre in the city of Capua, second only to the Colosseum in size and probably the model for it. It may have been the first amphitheatre to be built by the Romans. and was the location of the first and most famous gladiator school.
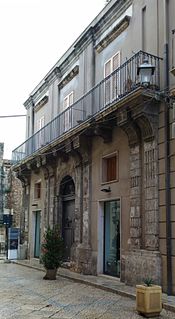
The building of the ex Loggia Comunale is located in Alcamo, in the province of Trapani.

The Palazzo Pesaro Orfei or Palazzo Pesaro degli Orfei is a historic palace in Venice, in northern Italy. It was built by the Pesaro family in the fifteenth century in Venetian Gothic style. From 1902 it was the home of Mariano Fortuny and his wife Henriette Negrin. It now houses the Museo Fortuny, and may also be called Palazzo Fortuny.

Eugenio Soncini was an Italian architect.
















