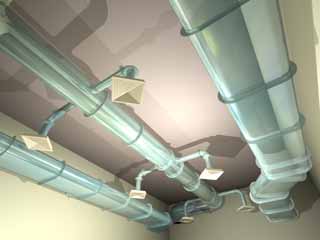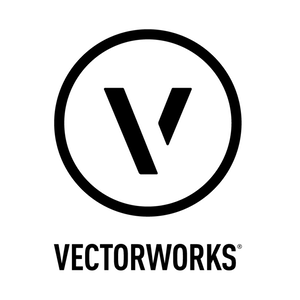Autodesk, Inc. is an American multinational software corporation that provides software products and services for the architecture, engineering, construction, manufacturing, media, education, and entertainment industries. Autodesk is headquartered in San Francisco, California, and has offices worldwide. Its U.S. offices are located in the states of California, Oregon, Colorado, Texas, Michigan, New Hampshire and Massachusetts. Its Canada offices are located in the provinces of Ontario, Quebec, and Alberta.
Nemetschek Group is a vendor of software for architects, engineers and the construction industry. The company develops and distributes software for planning, designing, building and managing buildings and real estate, as well as for media and entertainment.

Building information modeling (BIM) is a process involving the generation and management of digital representations of the physical and functional characteristics of buildings and other physical assets. BIM is supported by various tools, technologies and contracts. Building information models (BIMs) are computer files which can be extracted, exchanged or networked to support decision-making regarding a built asset. BIM software is used by individuals, businesses and government agencies who plan, design, construct, operate and maintain buildings and diverse physical infrastructures, such as water, refuse, electricity, gas, communication utilities, roads, railways, bridges, ports and tunnels.

Archicad is an architectural BIM CAD software for Mac and Windows developed by the Hungarian company Graphisoft. Archicad offers computer aided solutions for common aspects of aesthetics and engineering during the design process of the built environment-buildings, interiors, urban areas, etc.
Data Design System AS (DDS) supplies the construction industry with software tools for building information modelling (BIM).

Autodesk Revit is a building information modeling software for architects, structural engineers, mechanical, electrical, and plumbing (MEP) engineers, and contractors. The original software was developed by Charles River Software, founded in 1997, renamed Revit Technology Corporation in 2000 and acquired by Autodesk in 2002. The software allows users to design a building and structure and its components in 3D, annotate the model with 2D drafting elements and access building information from the building model's database. Revit is 4D building information modeling (BIM) application capable with tools to plan and track various stages in the building's lifecycle, from concept to construction and later maintenance and/or demolition.
Open Design Alliance is a nonprofit organization creating software development kits (SDKs) for engineering applications. ODA offers interoperability tools for CAD, BIM, and Mechanical industries including .dwg, .dxf, .dgn, Autodesk Revit, Autodesk Navisworks, and .ifc files and additional tools for visualization, web development, 3D PDF publishing and modeling.

ProjectWise is a suite of engineering project collaboration software from Bentley Systems designed for the architecture, engineering, construction, and owners/operator (AECO) industries. It helps project teams design, manage, review, share, and distribute engineering project content all within a single connected data environment (CDE). ProjectWise is a file and vendor agnostic solution capable of managing any type of CAD, BIM, geospatial and project data. As well, direct CAD integration is available for Bentley applications and other vendors and software titles including Autodesk & Microsoft Office.
The table below provides an overview of notable computer-aided design (CAD) software. It does not judge power, ease of use, or other user-experience aspects. The table does not include software that is still in development. For all-purpose 3D programs, see Comparison of 3D computer graphics software. CAD refers to a specific type of drawing and modelling software application that is used for creating designs and technical drawings. These can be 3D drawings or 2D drawings.

Massaro House is an architecturally significant residence on privately owned Petre Island in Lake Mahopac, New York, roughly 50 miles north of New York city. Inspired by architect Frank Lloyd Wright, the home's design and construction have had a complex and controversial history. Wright's plan was initially known as the "Chahroudi House", for the client who commissioned it back in 1949, and for whom Wright designed and built a much smaller cottage on the island when his proposal for the main home proved prohibitively expensive for the local engineer.
Gábor Bojár is a Hungarian entrepreneur and founder of Graphisoft, an AEC CAD company. Graphisoft was acquired by German Nemetschek AG in 2007.
Graphisoft BIM Server is software for building information model based team collaboration developed for architects, interior designers and planners by Graphisoft. Graphisoft BIM Server acts as a central file storage, document and version management tool and a framework for facilitating interaction and collaboration between architects working with multiple ArchiCAD instances on the same project file from remote locations over the Internet. The necessary client-side software is a built in component of ArchiCAD versions starting with version 13.

Graphisoft MEP Modeler is an extension to Archicad, Graphisoft's architectural design tool to create three-dimensional models of ductwork, piping and electrical networks in order to make the building information model of the designed building more detailed an accurate.

BIMx is a set of desktop and mobile software tools to interactively present the 3D model and 2D documentation of Building Information Models created with ArchiCAD through a much simpler and intuitive interface than ArchiCAD's complex BIM authoring environment's UI. 3D models with 2D drawing sheets exported to BIMx document format can be viewed with native viewer applications developed for Apple iOS, Android, Mac OS X, and Microsoft Windows operating systems. BIMx presents three dimensional building models in an interactive way similar to First-person shooter video games. Clients, consultants and builders can virtually walk through and make measurements in the 3D model without the need for installing ArchiCAD. The real-time cutaway function can help to discover the construction details of the displayed building model. 2D construction documentation can be accessed directly from the BIMx Hyper-model's 3D model views providing more detailed information about the building.
Chief Architect Software is a developer of 3D architectural home design software for builders, interior designers, architects, and DIY home enthusiasts. Chief Architect uses BIM tools to create a 3D model of the structure and automatically generates all of the building systems of the home. For the professional architectural and building market, it publishes the Chief Architect product line. For the consumer DIY market, it publishes the Home Designer product line.
buildingSMART, formerly the International Alliance for Interoperability (IAI), is an international organisation which aims to improve the exchange of information between software applications used in the construction industry. It has developed Industry Foundation Classes (IFCs) as a neutral and open specification for Building Information Models (BIM) as well as Information Delivery Specification (IDS).
John Robertson Architects (JRA) is an architectural practice based in Bankside, London, which was founded by its Director John Robertson in 1993. The practice concentrates on the design and implementation of new build, retrofit, historic refurbishment and restoration projects in Central London. It is a member of the AJ100, consisting of the 100 largest architecture practices in the UK. JRA is a foundation member of the Landaid Appeal.

C3D Toolkit is a proprietary cross-platform geometric modeling kit software developed by Russian C3D Labs. It's written in C++. It can be licensed by other companies for use in their 3D computer graphics software products. The most widely known software in which C3D Toolkit is typically used are computer aided design (CAD), computer-aided manufacturing (CAM), and computer-aided engineering (CAE) systems.
Sonata was a 3D building design software application developed in the early 1980s and now regarded as the forerunner of today's building information modelling applications.

Vectorworks, Inc. is a U.S.-based software development company that focuses on CAD and BIM software for the architecture, engineering, and construction (AEC), landscape, and entertainment industries. Vectorworks is owned by the Nemetschek Group, a multinational company. It operates as an independent subsidiary of Nemetschek Group.








