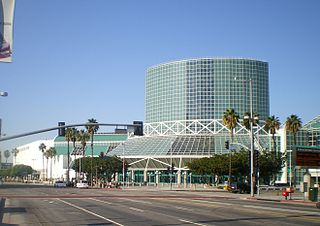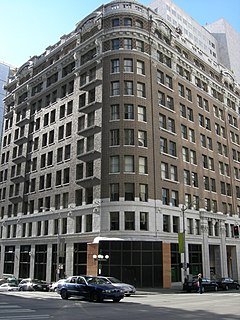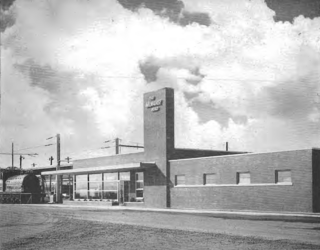
Downtown is the central business district of Seattle, Washington. It is fairly compact compared with other city centers on the West Coast of the United States because of its geographical situation. It is hemmed in on the north and east by hills, on the west by Elliott Bay, and on the south by reclaimed land that was once tidal flats. It is bounded on the north by Denny Way, beyond which are Lower Queen Anne, Seattle Center, and South Lake Union; on the east by Interstate 5, beyond which is Capitol Hill to the northeast and the Central District to the east; on the south by S Dearborn Street, beyond which is Sodo; and on the west by Elliott Bay, which is part of Puget Sound.

Yesler Terrace, a 22-acre (8.9 ha) public housing development in Seattle, Washington was, at the time of its completion in 1941, Washington State's first public housing development and the first racially integrated public housing development in the United States. It occupies much of the area formerly known as Yesler Hill, Yesler's Hill, or Profanity Hill. The development is administered by the Seattle Housing Authority, who have been redeveloping the neighborhood into a mixed-income area with multi-story buildings and community amenities since 2013.

The Los Angeles Convention Center is a convention center in the southwest section of downtown Los Angeles. It hosts multiple annual conventions and has often been used as a filming location in TV shows and movies.

The Metropolitan Tract is an area of land in downtown Seattle owned by the University of Washington. Originally covering 10 acres (40,000 m2), the 1962 purchase of land for a garage for the Olympic Hotel expanded the plot to 11 acres (45,000 m2). The Metropolitan Tract is primarily located in a rectangle formed by Seneca St, Third Ave, Union St, and Sixth Ave.

The Washington State Convention Center (WSCC) is a convention center in Seattle, Washington, United States. It consists of several exhibition halls and meeting rooms in buildings along Pike Street in Downtown Seattle. Part of the complex straddles Interstate 5 and connects with Freeway Park. The convention center was planned in the late 1970s and funded through $90 million in bonds issued by the state legislature.

The Henry B. González Convention Center is the City of San Antonio's convention center located in Downtown San Antonio, Texas, along the banks of the River Walk.

Westlake Center is a four-story shopping center and twenty-five story office tower in Downtown Seattle. The southern terminus of the Seattle Center Monorail, it is located across Pine Street from Westlake Park, between 4th and 5th Avenues. It is named for Westlake Avenue, which now terminates north of the mall but once ran two blocks farther south to Pike Street. Westlake Park is considered Seattle's "town square" and celebrities and political figures often make appearances or give speeches from the building's balcony.

The Colorado Convention Center (CCC) is a multi-purpose convention center located in Downtown Denver, Colorado. At 2,200,000 square feet it is currently the 12th largest convention center in the United States. It opened in June 1990;; the first event being the NBA Draft for the Denver Nuggets. The convention center was expanded in 2004 to include several meeting rooms, two ballrooms and an indoor amphitheater. Since opening, the center hosts an average of around 400 events per year. Centrally located in the city, it has become one of Denver's many landmarks due to its architecture and is adjacent to the renown Denver Performing Arts Complex. It is also just blocks away from the Colorado State Capitol, Auraria Campus and the 16th Street Mall. The CCC is directly served via light rail by RTD's Theatre District–Convention Center station.

The Pechanga Resort & Casino is an Aboriginal Indian casino on the Pechanga Indian Reservation adjacent to the city of Temecula, California. Pechanga Resort & Casino is the largest casino in the state of California, with over 4,500 slot machines and approximately 200,000 sq ft (19,000 m2) of gaming space.

The Century Center Convention Center, designed by architects Philip Johnson and John Burgee, broke construction in 1974 and opened in 1977, has been managed by SMG since July, 2013. The center, built on the banks of the West Race canal, overlooks the St. Joseph River in downtown South Bend, Indiana, United States. It features over 75,000 sq ft (7,000 m2). of convention space and is home to Island Park, an 11-acre (45,000 m2) riverfront park attached to the convention center via a cross walk over the West Race canal.

The Orange County Convention Center is a convention center located in Orlando, Florida. Opened in 1983 as the Orange County Convention and Civic Center, it is the primary public convention center for the Central Florida region and the second-largest convention center in the United States, after McCormick Place in Chicago.

Spokane Convention Center is the primary convention center in Spokane, Washington, in the northwest United States, and consists of two interconnected buildings along the south bank of the Spokane River in downtown Spokane. The facility, owned and operated by the Spokane Public Facilities District, is part of a larger campus, historically referred to as Spokane Center, that also contains the adjacent First Interstate Center for the Arts.

The Warren G. Magnuson Health Sciences Center is part of the University of Washington in Seattle and the world's largest single university building with a total floor area of 533,000 square metres (5,740,000 sq ft). Although the building is made up of over 20 wings built over more than 50 years, the interior hallways are fully connected. The Magnuson Health Sciences Building is also referred to as the Health Sciences Building or Health Sciences Complex.

The Vietnam National Convention Center is a major convention center located on Thăng Long Boulevard in Nam Từ Liêm district of Hanoi, Vietnam. The convention center was designed by Meinhard von Gerkan and Nikolaus Goetze of Gerkan, Marg and Partners.

Hyatt Regency Seattle, also known as 808 Howell Street and 8th & Howell, is a high-rise hotel in the Denny Triangle neighborhood of Seattle, Washington that opened in December 2018. The 45-story hotel, operated by Hyatt, has 1,260 hotel rooms and is the largest in the city. It also has 103,000 square feet (9,600 m2) of meeting and event space, as well as two ballrooms and a lounge.

BrickCon is a LEGO convention and exhibition in North America. It is held annually for adult fans of LEGO and hobbyists in Seattle, Washington. BrickCon runs 2-4 days, generally Thursday through Sunday, and is usually held the first weekend in October. The event brings together the fan community that has evolved as a result of the Internet and helps them explore and develop their LEGO hobby. BrickCon is not affiliated to the LEGO company. BrickCon is made up of two parts: the private convention and the public exhibition.
The Las Cruces Convention Center is a 55,000 sq ft (5,100 m2). facility which is located on 10 acres (40,000 m2) of land in Las Cruces, New Mexico. It is located on the corner of University Avenue and El Paseo Road on the New Mexico State University Campus. The facility is designed to cater to events of all kinds, such as, conventions, trade shows, meetings, fundraisers, employee events, as well as weddings and other special events. The facility contains an exhibition hall that has 14,500 sq ft (1,350 m2) of column free contiguous space. The ballroom has approximately 9,000 sq ft (840 m2) of column free space and boasts an outdoor covered event area with a view of the Organ Mountains. The facility has nearly 3,000 sq ft (280 m2) of breakout space in six 18' x 27' meeting rooms which can be combined to form two meeting rooms with 1,458 sq ft (135.5 m2) each. The convention center also has 5,000 sq ft (460 m2) of outdoor space as well, which includes an outdoor patio and outdoor garden.

The Milwaukee Road Depot was a passenger rail station in Tacoma, Washington, owned by the Chicago, Milwaukee, St. Paul and Pacific Railroad. It opened in 1954 and closed in 1961. It was the Milwaukee Road's final station in Tacoma, replacing a station formerly owned by the Tacoma Eastern Railroad.

Qualtrics Tower, formerly known as 2+U and 2&U, is a high-rise office building under construction in Downtown Seattle, Washington. The 527-foot-tall (161 m), 38-story tower will be located at 2nd Avenue and University Street and is scheduled to be completed in 2019. The building will have 725,000 square feet (67,400 m2) of leasable space, including retail and public spaces on the lower levels. The largest office tenant is Qualtrics, who also hold the naming rights to the building.


















