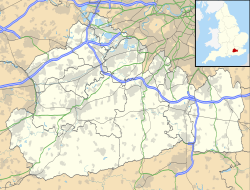History
The house was designed in 1938 by Ian Forbes for the building contractor Peter Lind in the Neo-Georgian style, then in vogue. [2] [3] [4]
The house and lodges are built from concrete and faced with honey coloured hamstone, a form of limestone mined in Ham Hill in Somerset. [5] [6] The stone used to build Hamstone House was the last significant supply of the stone before the closure of the Ham Hill quarries for 40 years. [7] Gargoyles bearing the initials of Lind and his wife sit atop the lead pipes of the house. [5]
Christopher Warman, writing in The Times in 1987 wrote that Hamstone House was perhaps "the most important architectural centrepiece of St Georges's Hill...and looks like the bridge of a huge ocean going liner". [5] The house was acquired in 1984 by an owner who spent £2 million on renovations and creating an Art Deco interior. The house was put on sale with Hamptons & Sons for £5 million in 1987 (equivalent to £17,764,298in 2023). An 8 ft Venetian glass chandelier and Lalique light fittings were specially commissioned for the house. [5]
Richard Durman in his 2006 book Ham Hill: Portrait of a Building Stone describes the style of Hamstone House as "ashlar faced, simple Classical lines, and some good carved details". [7] Ian Nairn, writing in the 1971 Surrey edition of the Pevsner Architectural Guides, described the house as "Neo-Classical with a big gatehouse and suntrap plan". [8] Christopher Matthew described a visit to Hamstone House in his 'Property' column in Punch magazine in July 1987. Matthew wrote that 'even in the midst of the quasi-rural grandur' Hamstone House stands out like the 'Duchess of Windsor's flamingo brooch in a local jewellers window' and the grounds as 'eight acres of tall trees and woodland walks, beds of heathers and a formal rose garden that would not look out of place in the grandest of crematoria'. [1]
The main house has been listed Grade II on the National Heritage List for England since November 1984. [2] In addition to the main house, the entrance lodges and garage are also listed Grade II. [9] The house is curved and has 10 bedrooms. The centre of the paved forecourt in front of the house holds a fountain. [1] An underground air raid shelter at the house was turned into a billiard room in the late 1980s. [1] Elm from the piers of the old Waterloo Bridge was used in the dining room floor at Hamstone House. [4] [1] Peter Lind, who commissioned the house, was the contractor for the new Waterloo Bridge designed by Giles Gilbert Scott, that was built at the same time as the house. [4]
Hamstone House was the subject of the main article in the 13 September 1939 issue of Country Life , which included extensive photographs of the interior and exterior. [10] In 2001, Hamstone House was acquired by the Russian oligarch Oleg Deripaska's company Edenfield Investments. [11] It was for sale with Beauchamp Estates in 2020 for £16 million. It was listed as having 5 bedrooms; 4 en-suite, with 8 acres of grounds. [12]
This page is based on this
Wikipedia article Text is available under the
CC BY-SA 4.0 license; additional terms may apply.
Images, videos and audio are available under their respective licenses.
