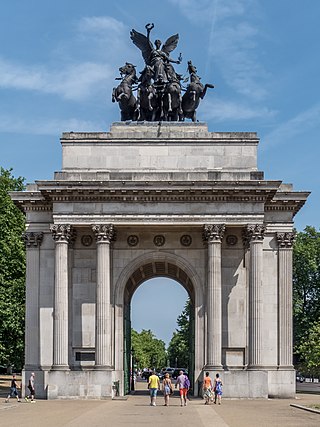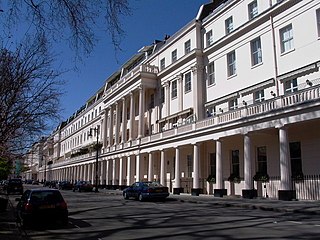
Hanover Terrace overlooks Regent's Park in City of Westminster, London, England. The terrace is a Grade I listed building. [1]

Hanover Terrace overlooks Regent's Park in City of Westminster, London, England. The terrace is a Grade I listed building. [1]
It was designed by John Nash in 1822. [2] It has a centre and two wing buildings, of the Doric order, the acroterion, above which statues and other sculptural decorations of terracotta are erected. The centre building is crowned by a well proportioned pediment, the tympanum of which is embellished with statues and figures. The style of architecture employed by the artist is Italian or Palladian. The capitals are well proportioned in design, and well executed, but the entablature is weak in profile for the height of the building. The stories of the mansions are lofty, and the domestic arrangement of the various rooms convenient. The situation of this terrace is near the northwestern extremity of the western branch of the park's lake. [3]
During the Second World War, the Nash buildings around the park, including Hanover Terrace, fell into what one newspaper called "a sad state of neglect … caused by bombing and the ravages of time". [4] An official report commented "there is not a single terrace which does not give the impression of hopeless dereliction". [5] Restoration work followed in the early 1950s. [4] The terrace was mainly occupied by government departments, during and after the war, [6] but by 1957, the freeholder of the terrace, the Crown Estate, had adopted the policy of returning it, and the other Nash terraces, to private residential use, [7] as recommended ten years earlier in the report of a government committee on the post-war future of the terraces. [5]
There are three blue plaques on houses in the terrace: one at no.10 for Ralph Vaughan Williams, [8] one at no.11 for Anthony Salvin, [9] and one at no.13 for H. G. Wells. [10] Other well-known residents of the terrace included Edmund Gosse, [11] the soldier Sir Alexander Bryce, the dancer Adeline Genée, the shipowner and philanthropist Richard Green, the MP Samuel Gurney, the shipping and aviation magnate Sir Samuel Instone, the publisher Thomas Longman, the missionary Irene Petrie, the racecourse owner Mirabel Topham, the artist Feliks Topolski, the playwright Harold Pinter, the historian Lady Antonia Fraser and the architect Sir Aston Webb. [12]

Georgian architecture is the name given in most English-speaking countries to the set of architectural styles current between 1714 and 1830. It is named after the first four British monarchs of the House of Hanover, George I, George II, George III, and George IV, who reigned in continuous succession from August 1714 to June 1830.

John Nash was one of the foremost British architects of the Georgian and Regency eras, during which he was responsible for the design, in the neoclassical and picturesque styles, of many important areas of London. His designs were financed by the Prince Regent and by the era's most successful property developer, James Burton. Nash also collaborated extensively with Burton's son, Decimus Burton.

Regent's Park is one of the Royal Parks of London. It occupies 410 acres (170 ha) in north-west Inner London, administratively split between the City of Westminster and the Borough of Camden. In addition to its large central parkland and ornamental lake, it contains various structures and organizations both public and private, generally on its periphery, including Regent's University and London Zoo.

Decimus Burton was one of the foremost English architects and landscapers of the 19th century. He was the foremost Victorian architect in the Roman revival, Greek revival, Georgian neoclassical and Regency styles. He was a founding fellow and vice-president of the Royal Institute of British Architects, and from 1840 architect to the Royal Botanic Society, and an early member of the Athenaeum Club, London, whose clubhouse he designed and which the company of his father, James Burton, the pre-eminent Georgian London property developer, built.

The Wellington Arch, also known as the Constitution Arch or (originally) as the Green Park Arch, is a Grade I-listed triumphal arch by Decimus Burton that forms a centrepiece of Hyde Park Corner in central London, between the corner where Hyde Park meets Green Park. The Arch stands on a large green-space traffic island with crossings for pedestrian access. From its construction (1826–1830) the arch stood in a nearby location, slightly to the east, directly across from Burton's Ionic screen entrance to Hyde Park; it was moved a short distance to its current site at the top of the Constitution Hill road in 1882–1883. The triumphal arch originally supported a colossal equestrian statue of the 1st Duke of Wellington by the sculptor Matthew Cotes Wyatt, acquiring its name as a result. Peace descending on the Quadriga of War by sculptor Adrian Jones, a bronze of the Goddess of Victory Nike riding a quadriga, has surmounted the arch since 1912.

Cumberland Terrace is a neoclassical terrace on the eastern side of Regent's Park in the London Borough of Camden, completed in 1826. It is a Grade I listed building.

Carlton House Terrace is a street in the St James's district of the City of Westminster in London. Its principal architectural feature is a pair of terraces, the Western and Eastern terraces, of white stucco-faced houses on the south side of the street, which overlook The Mall and St. James's Park. These terraces were built on Crown land between 1827 and 1832 to overall designs by John Nash, but with detailed input by other architects including Decimus Burton. Construction was overseen by James Pennethorne. Both terrace blocks are Grade I listed buildings. A separate but linked cul-de-sac at the terrace's western end is named Carlton Gardens.

James Elmes was an English architect, civil engineer, and writer on the arts.

Eaton Square is a rectangular, residential garden square in London's Belgravia district. It is the largest square in London. It is one of the three squares built by the landowning Grosvenor family when they developed the main part of Belgravia in the 19th century that are named after places in Cheshire — in this case Eaton Hall, the Grosvenor country house. It is larger but less grand than the central feature of the district, Belgrave Square, and both larger and grander than Chester Square. The first block was laid out by Thomas Cubitt from 1827. In 2016 it was named as the "Most Expensive Place to Buy Property in Britain", with a full terraced house costing on average £17 million — many of such town houses have been converted, within the same, protected structures, into upmarket apartments.

Billingbear House was an English country house situated in the parish of Waltham St. Lawrence in Berkshire, England, about six miles from Windsor.

Thomas Hosmer Shepherd was a British topographical watercolour artist well known for his architectural paintings.

Albany Street is a road in London running from Marylebone Road to Gloucester Gate following the east side of Regent's Park. It is about three-quarters of a mile in length.

Chester Terrace is one of the neo-classical terraces in Regent's Park, London. The terrace has the longest unbroken facade in Regent's Park, of about 280 metres (920 ft). It takes its name from one of the titles of George IV before he became king, Earl of Chester. It now lies within the London Borough of Camden.

The Kingston House estate and Ennismore Gardens in Knightsbridge is a green, dual-character area within the western limits of the City of Westminster in London. The first-named is immediately south of Hyde Park, London taking up the park's semi-panorama row of 8 to 13 Princes Gate (demolished) and otherwise, as to more of its wings, set around the east of Princes Gate Garden including a terrace of houses №s 1 to 7 Bolney Gate. The second-named is a garden square of 59 tall creamy-white terraced houses and the approach road to Prince of Wales Gate, Hyde Park as well as the identical-size public, square green of the church that is since 1956 the Russian Orthodox Cathedral of the Dormition of the Mother of God and All Saints facing which green are its anomalous outlier row for a London garden square, №s 61 to 66. The relatively small, broad-fronted house set against the Consulate-used pairing at №s 61 to 62 is № 60 and as with the other 65 numbers of Ennismore Gardens is a listed building.

York Terrace overlooks the south side of Regent's Park in Marylebone, City of Westminster, London, England. York Terrace West is a Grade I listed building. York Terrace East contains Grade II listed buildings. 1–18 York Terrace East is listed at Grade I.

Clarence Terrace overlooks Regent's Park in Marylebone, City of Westminster, London, England. This terrace is the smallest in the park. The terrace is a Grade I listed building.

Cambridge Terrace is a row of consecutive terraced mansions overlooking Regent's Park in the London Borough of Camden, London, England. The terrace has been Grade I listed since 1974.

Hanover Lodge is a Grade II* listed house at 150 Park Road, London NW1, overlooking Regent's Park. It was designed by the architect John Nash, and built for General Sir Robert Arbuthnot. Since then, it has been home to several notable people, was part of Bedford College, and the residence of the French ambassador, before the businessman and Conservative peer Lord Bagri purchased a 150-year lease from the Crown Estate in 1994. The Russian billionaire Andrey Goncharenko purchased the outstanding lease from Lord Bagri in 2012 for £120 million. In July 2023, Indian billionaire Ravi Ruia paid £113 million for the mansion.

Mamhead House, Mamhead, Devon, is a country house dating from 1827. Its origins are older but the present building was constructed for Robert William Newman, an Exeter merchant, in 1827–1833 by Anthony Salvin. The house is Grade I listed as Dawlish College, its function at the time of listing. The parkland is listed at Grade II*.

Albion Street is a residential street located in Central London in the City of Westminster. Part of the Tyburnia area, it runs southwards from Connaught Street to the Bayswater Road on the edge of Hyde Park. It is notable for its Regency architecture.