
Streamline Moderne is an international style of Art Deco architecture and design that emerged in the 1930s. It was inspired by aerodynamic design. Streamline architecture emphasized curving forms, long horizontal lines, and sometimes nautical elements. In industrial design, it was used in railroad locomotives, telephones, toasters, buses, appliances, and other devices to give the impression of sleekness and modernity.

Jones Motor Company is a historic U.S. Route 66-era building in Albuquerque, New Mexico. Built in 1939, on Central Avenue in the Nob Hill neighborhood of Albuquerque, the building originally housed Ralph Jones' service station and Ford Motor Company car dealership. It was designed by Tom Danahy in the Streamline Moderne style, with curved garage bays surmounted by a central stepped tower.

Ashtabula County Courthouse Group is a registered historic district in Jefferson, Ohio, listed in the National Register on 1975-06-30.

The Daily Express Building, located on Great Ancoats Street, Manchester, England, is a Grade II* listed building which was designed by engineer Sir Owen Williams. It was built in 1939 to house one of three Daily Express offices; the other two similar buildings are located in London and Glasgow.
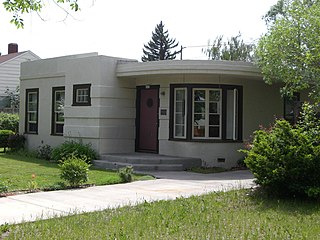
The Milton Odem House is a small bungalow home located in Redmond, Oregon. The house was built in 1937 by Ole K. Olson for Milton Odem, a local theater owner. It is one of the best examples of residential Streamline Moderne architecture in Oregon. The Milton Odem House was listed on the National Register of Historic Places in 1997.

The Erie Federal Courthouse and Post Office, also known as Erie Federal Courthouse, in Erie, Pennsylvania, is a complex of buildings that serve as a courthouse of the United States District Court for the Western District of Pennsylvania, and house other federal functions. The main courthouse building was built in 1937 in Moderne architecture style. It served historically as a courthouse, as a post office, and as a government office building. It was listed on the National Register of Historic Places in 1993. By the late 1980s, the federal courts needed more space to effectively serve the public. To resolve the space shortage, the General Services Administration undertook a bold plan to purchase, restore, and adaptively use two adjacent historic buildings: the Main Library and the Isaac Baker & Son Clothing Store. The existing courthouse was rehabilitated and two additions were constructed. Each of the buildings in the complex is of a different architectural style.

The Greyhound Bus Depot is a former Greyhound Lines intercity bus station in Columbia, South Carolina. It is at 1200 Blanding Street in downtown Columbia. The depot was named to the National Register of Historic Places on December 28, 1989. After the bus terminal was closed, the building became a bank. Currently, it is a physician's office.
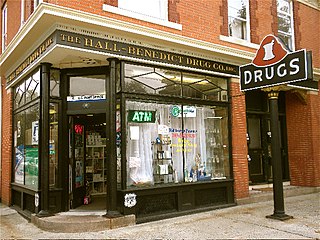
The Hall-Benedict Drug Company Building is a historic commercial building at 763-767 Orange Street in the East Rock neighborhood of New Haven, Connecticut. Built in 1909 to house a pharmacy, it is a little-altered and well-preserved example of an early 20th-century mixed residential-commercial neighborhood building. The building was listed on the National Register in 1986. It is also a contributing property in the Whitney Avenue Historic District.

The Tower Theatre for the Performing Arts is a historic Streamline Moderne mixed-use theater in Fresno, California. Built in 1939, it opened to the public on December 15, 1939, under the management of Fox West Coast Theater Corporation. The building was designed by S. Charles Lee, with its tower inspired by the "Star Pylon" at the 1939 New York World's Fair. The theater underwent a renovation and reopened as a performing arts center in 1990, after being closed as a repertory cinema in 1989 due to financial troubles.
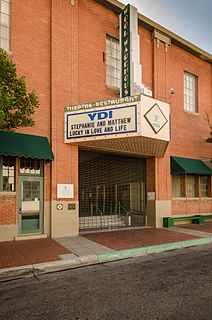
The Wool Warehouse is a historic building in the Warehouse District of downtown Albuquerque, New Mexico. Built in 1928–29 by wool merchant Frank Bond, the warehouse is significant for its role in New Mexico's wool industry in the mid-20th century. It was added to the New Mexico State Register of Cultural Properties in 1980 and the National Register of Historic Places in 1981.
Tjalke Charles Gaastra was an American architect who worked in the American southwest in the first half of the twentieth century. He won the International Exhibit of Architecture in Berlin for the Gildersleeve house in Santa Fe, New Mexico which he designed for New Mexico Supreme Court justice, David Chavez. Gaastra was a major player in the Spanish Pueblo Revival architectural style in Santa Fe, New Mexico.

Nob Hill Business Center is a historic shopping center in Albuquerque, New Mexico. Built in 1946–7, it was the first modern suburban shopping center in New Mexico, and its construction marked a shift away from pedestrian-oriented development in Albuquerque in favor of decentralized, auto-oriented sprawl. Located on Central Avenue at Carlisle Boulevard, the building is the focal point of the Nob Hill district.

Nob Hill is a neighborhood in Albuquerque, New Mexico, consisting of a commercial district along Central Avenue and surrounding residential areas. Located just east of the University of New Mexico, the neighborhood was developed between about 1925 and 1950 and has since become a popular tourist and shopping destination. Known for its eclectic mix of mostly locally owned businesses, Nob Hill has been described as "the heart of Albuquerque's Route 66 culture and also its hippest, funkiest retail and entertainment district". The neighborhood is named after Nob Hill in San Francisco.
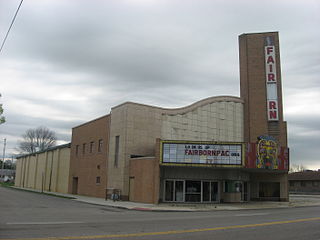
The Fairborn Theatre is a historic movie theater in the city of Fairborn, Ohio, United States. Built soon after World War II in an Air Force community, it has been named a historic site because of its aviation-themed architecture.

Opera House–Starnes Jewelers Building, also known as Starnes Jewelers and Opera House, is a historic commercial building located at Albemarle, Stanly County, North Carolina. It was built in 1907–1908, and is a 2 1/2-story, Colonial Revival style brick building. It has a parapet-front standing-seam metal roof. About 1939, the first floor storefronts were remodeled and fitted with black Carrara glass panel facades and plate glass and chromium display windows and entrances in the Art Moderne style. The building's front was restored in 1990.
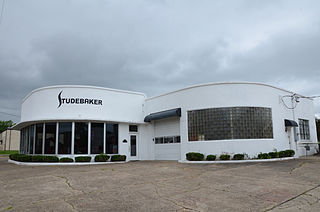
The Studebaker Showroom is a historic commercial building at 519 Port Arthur Avenue in downtown Mena, Arkansas. It is a single-story stuccoed concrete block structure with a flat roof. Built in 1948, it is a distinctive local example of the Moderne style, with rounded corners on the corners of the front part of the building. This includes a projecting showroom section, and the corners of the main service and sales area behind, which are decorated with banks of glass blocks, another Moderne hallmark.
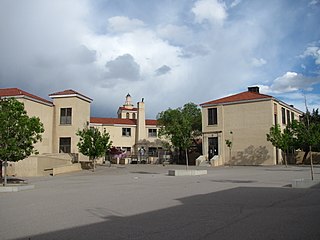
Monte Vista Elementary School is a public elementary school in the Nob Hill neighborhood of Albuquerque, New Mexico, whose campus is listed in the New Mexico State Register of Cultural Properties and the National Register of Historic Places. It is notable as one of the city's best examples of Mediterranean Revival architecture and as the historical focal point of the surrounding neighborhood.

Joe Knight Building, also known as Joe's Corner and Knight Drug Store, is a historic commercial building located at Lebanon, Laclede County, Missouri. It was built in 1948, and is a three-story, Streamline Moderne brick building with a flat roof. It features horizontal bands of windows and the curved corners are accented by large curved glass block walls. Dark bricks are also used to spell out "Joe Knight '48" and "Knight" on the main elevations.
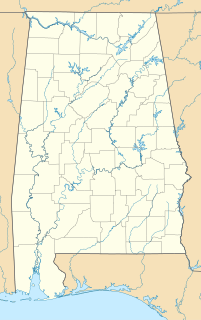
The Woodlawn Commercial Historic District, in Birmingham, Alabama, was listed on the National Register of Historic Districts in 1991. It is a 6 acres (2.4 ha) district which included 12 contributing buildings and four non-contributing buildings in an area around the junction of 1st Avenue North and 55th Place in Birmingham, at the center of the community of Woodlawn, Alabama, which for a time was a separate city before being absorbed into Birmingham. A much larger portion of the community, including all of this Commercial historic district and residential areas as well, was later listed on the National Register as Woodlawn Historic District.

The Tower Court is a historic motel on Central Avenue in Albuquerque, New Mexico. It is notable as one of only a few 1930s motels remaining in the city. The motel was built in 1939 by Ben F. Shear and was added to the New Mexico State Register of Cultural Properties and the National Register of Historic Places in 1993.





















