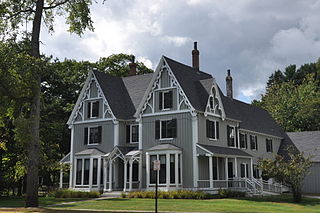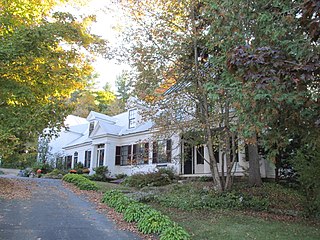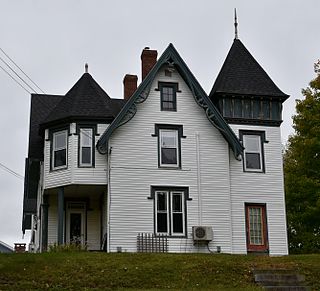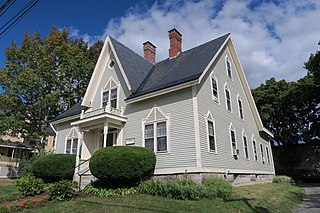
Jonesboro Union Church is a historic church on Looks Point Road, at the junction with U.S. Route 1 in Jonesboro, Maine. Built in 1841 and significantly restyled in 1911, it is the community's only surviving 19th-century church. It is also notable for its eclectic blend of architectural styles, and is an important early ecclesiastical work of Portland architect Edward Leander Higgins. It was listed on the National Register of Historic Places in 2002.

The Old Pittston Congregational Church is a historic church building on Pittston School Road in Pittston, Maine. Built in 1836, it is an architecturally distinctive blend of Federal, Greek Revival, and Gothic Revival architecture, and was listed on the National Register of Historic Places in 1978. The congregation, organized in 1812 by Major Reuben Colburn, now meets at 21 Arnold Road. It is affiliated with the Conservative Congregational Christian Conference.

The South Parish Congregational Church and Parish House is a historic church at 9 Church Street in Augusta, Maine. Built in 1865, the church is a major Gothic Revival work of Maine's leading mid-19th century architect, Francis H. Fassett, and its 1889 parish house, designed by James H. Cochrane, is a rare example in the state of Stick style architecture. The property was listed on the National Register of Historic Places in 1980. The congregation was established in 1773, when the area was part of Hallowell.

The Oxford Congregational Church and Cemetery is a historic church and cemetery in Oxford, Maine, located on the east side of King Street, 0.2 miles (0.32 km) north of its junction with Maine State Route 121. Built in 1842-3, the church is architecturally significant as a good local example of Greek Revival and Gothic Revival style, and is artistically significant for a decorative stenciled trompe-l'œil artwork on the ceiling and sanctuary end wall. The property was listed on the National Register of Historic Places in 1994.

The Dixmont Corner Church is a historic church on United States Route 202 in Dixmont, Maine. Built in 1834–35, it is one of the oldest churches in rural Penobscot County, and one of its earliest examples of Carpenter Gothic architecture. It was listed on the National Register of Historic Places in 1983.

The Henry Boody House also known as the Boody-Johnson House, is an historic house at 256 Maine Street in Brunswick, Maine, United States. Built in 1849, it is an important early example of Gothic Revival Architecture, whose design was published by Andrew Jackson Downing in 1850 and received wide notice. It was listed on the National Register of Historic Places on 1975.

The Caleb R. Ayer House is an historic house at 7 Main Street in Cornish, Maine, United States. The house is architecturally distinctive, with a high-style Greek Revival main block, built c. 1855, attached to an older heavily altered Cape, which connects it to a period barn. The house is also historically significant as the home of Caleb Ayer, a Maine politician who served in the Maine Senate from 1847 to 1848 and as Secretary of State of Maine in 1856. It was listed on the National Register of Historic Places on September 12, 2002.

Zion Episcopal Church is a historic Protestant Episcopal parish in the village of Monroeville, Ohio, United States. Constructed in the 1860s in the regionally unusual Carpenter Gothic style, the church building has been named a historic site.

The Gilmore House is a historic house at 764 River Road in Calais, Maine. The 2+1⁄2-story wood-frame house was designed by New Brunswick architect Matthew Stead and built c. 1850, probably for Alexander Gilmore, an Irish immigrant and local merchant. The house is a remarkably sophisticated execution of Gothic Revival styling, given that at the time of its construction, Calais was essentially a frontier town. It is the most sophisticated of a trio of Gothic Revival houses. It is, like one of its neighbors, the George Washburn House, listed on the National Register of Historic Places, although its address has changed since its listing.

The Elisha F. Stone House is a historic house at the corner of High and Gothic Streets in South Paris, Maine. Built in 1854, it is one of the finest Gothic Revival houses in Oxford County. The house was designed by Portland-based Henry Rowe, and built for Elisha F. Stone, a local merchant, tailor, and postmaster. It was listed on the National Register of Historic Places in 1983.
The Carrabasset Inn is a historic house at the northwest corner of the junction of Union Street and River Road in North Solon, Maine. Built as a private residence c. 1850, the house was altered significantly for use as a hotel after a fire devastated North Solon's business district, and served in that role as the village's only hotel into the 1940s. It now exhibits an architecturally distinctive blend of Greek Revival, Colonial Revival, and Craftsman styling. It was listed on the National Register of Historic Places in 2000. It is now a private residence.
The James Emery House, also known as Linwood Cottage, is a historic house on Main Street in Bucksport, Maine. An architecturally eclectic mix of Greek Revival, Gothic Revival, and Italianate styling, the house was built c. 1855 on a site overlooking the Penobscot River. It was listed on the National Register of Historic Places in 1974 for its architectural significance.
The A. B. Leavitt House is a historic house on Main Street in the Sherman Mills village of Sherman, Maine. Built in 1890, the house is a high-quality and well-preserved example of Gothic Revival mail-order architecture, being a nearly-intact and faithful rendition of a design pattern published by the architectural firm of Palliser, Palliser & Company, deviating only in the addition of a carriage house. The house was listed on the National Register of Historic Places in 1986.

The John N.M. Brewer House is a historic house on United States Route 1 in Robbinston, Maine, United States. Built in late 1820s, it is the only known example of an amphiprostyle Greek temple residence in eastern Maine. It was built by a prominent local shipbuilder and sea captain. The house was listed on the National Register of Historic Places in 1983.

The Isaac Farrar Mansion, known for much of the 20th Century as Symphony House, is a historic house at 166 Union Street in Bangor, Maine. Built in 1833, it was the first major commission of the noted 19th-century architect Richard Upjohn. Although it was built as a private residence, it was from 1929 to 1972 owned by the Bangor Symphony Orchestra and was home to its music conservatory. It is now part of the Bangor YMCA. The house was listed on the National Register of Historic Places in 1972.

The Daniel Sargent House is a historic house at 613 South Main Street in Brewer, Maine. Built in 1847, it is one of Penobscot County's few examples of Gothic Revival architecture. The house was built by Daniel Sargent, one of the major lumber barons of the Penobscot area in the mid-19th century. The house was listed on the National Register of Historic Places in 1982.

The Charles W. Jenkins House is a historic house at 67 Pine Street in Bangor, Maine. Built in 1845–46, it is a well-preserved example of a Gothic Revival cottage in an urban setting. The house was listed on the National Register of Historic Places in 1990.

The Mansion House is a historic house on United States Route 1 in Robbinston, Maine. Built about 1785, it is a fine Federal period mansion, historically associated with John Brewer, a leading shipbuilder and militia leader during the War of 1812, and James Shepherd Pike, a journalist who also served during the American Civil War as United States Ambassador to the Netherlands. The house was listed on the National Register of Historic Places in 1973.

The Joshua Pettegrove House is a historic house on St. Croix Drive in the Red Beach area of Calais, Maine. Built about 1854, it is one of a number of high-quality Gothic Revival houses in the region, and is one of the few in the state set in a landscape adhering to principles laid down by Gothic Revival proponent Andrew Jackson Downing. The house was listed on the National Register of Historic Places in 1994.
The Jonas R. Shurtleff House was a historic house on United States Route 201 in Winslow, Maine. Built about 1850, it was a distinctive local example of vernacular Gothic Revival architecture. It was listed on the National Register of Historic Places in 1974.


















