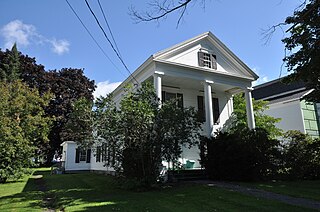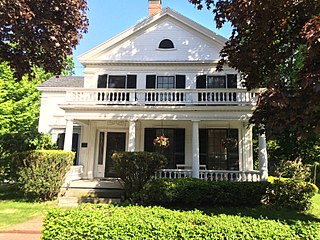
The Daniel Marrett House is a historic house museum at 40 East Ossipee Trail in Standish, Maine. Built in 1789, it is a prominent local example of Greek Revival architecture, and was for many years owned by members of the Marrett family. In 1944 it was given to the Society for the Preservation of New England Antiquities, which operates it as a museum today. The house was listed on the National Register of Historic Places in 1974.
The Indian River Baptist Church is a historic former church building on Maine State Route 187, near its crossing of the Indian River in Addison, Maine. Built in 1853-54, it is one of the community's most sophisticated architectural structures, exhibiting transitional Greek Revival and Italianate styling. It was listed on the National Register of Historic Places in 1988. The building is now maintained by a local nonprofit organization.

The Ocean Park Historic Buildings are a group of four religious community structures in the center of the Ocean Park area of Old Orchard Beach, Maine. Also known as Temple Square, they form the heart of the summer camp meeting established in 1881. The buildings include The Temple, one of the only octagonal church buildings in the state. The buildings were listed as a historic district on the National Register of Historic Places in 1982.
The Eastbrook Baptist Church and Eastbrook Town House are a pair historic civic buildings on Maine State Route 200 in the center of Eastbrook, Maine. The church, built 1860, and the town house, built 1880, are both late examples of Greek Revival architecture, the latter apparently built in stylistic imitation of the former. The buildings were listed as a pair on the National Register of Historic Places in 1978.
The First Baptist Church is a historic church building on High Street, off Maine State Route 172 in Sedgwick, Maine. It was designed in Greek Revival style by architect Benjamin S. Deane, based on published drawings by Asher Benjamin, and built in 1837 for a congregation founded in 1805. It is one of coastal Maine's finest Greek Revival churches, and was listed on the National Register of Historic Places in 1973.
The Readfield Union Meeting House is a historic brick meeting house at 22 Church Road in Readfield, Maine. Built in 1828, it is a particularly fine example of Federal period architecture for a rural context. It was listed on the National Register of Historic Places in 1982.

The Oxford Congregational Church and Cemetery is a historic church and cemetery in Oxford, Maine, located on the east side of King Street, 0.2 miles (0.32 km) north of its junction with Maine State Route 121. Built in 1842-3, the church is architecturally significant as a good local example of Greek Revival and Gothic Revival style, and is artistically significant for a decorative stenciled trompe-l'œil artwork on the ceiling and sanctuary end wall. The property was listed on the National Register of Historic Places in 1994.
Winterport Congregational Church, originally and once again the Winterport Union Meeting House, is a historic church at 177 Main Street in Winterport, Maine. Built in 1831, it is a prominent little-altered example of Gothic Revival architecture, designed and built by Calvin Ryder, a well-known regional architect and builder. It was listed on the National Register of Historic Places in 1973.

The Josiah Wilcox House is a historic house at 354 Riversville Road in Greenwich, Connecticut. Built in 1838, it is one of the town's finest examples of Greek Revival architecture. It was listed on the National Register of Historic Places in 1988.

The Gov. Abner Coburn House is a historic house on Main Street in Skowhegan, Maine. Built in 1849 by a local master builder, it is one of the town's finest examples of Greek Revival architecture. It was built for Skowhegan native Abner Coburn, one of its wealthiest citizens, who served one term as Governor of Maine. The house was listed on the National Register of Historic Places in 1974.

The James Sullivan Wiley House is a historic house at 148 East Main Street in Dover-Foxcroft, Maine. A fine Greek Revival house with a temple front, it was built in 1849 by James Sullivan Wiley, a prominent local lawyer and teacher who also represented the area in the United States Congress for one term. The house was listed on the National Register of Historic Places in 1976. The building now houses offices of the Charlotte White Center, a social service agency.

The Gov. Israel Washburn House is a historic house at 120 Main Street in Orono, Maine. Built in 1840, it is architecturally significant as a fine local example of Greek Revival architecture, and is historically significant as the long-time home of Governor of Maine Israel Washburn, Jr. It was listed on the National Register of Historic Places in 1973.

The Zebulon Smith House is a historic house at 55 Summer Street in Bangor, Maine. Built in 1832, it is one of the two oldest houses in the state of Maine to be built with a Greek Revival temple front. The house was listed on the National Register of Historic Places in 1974.

The Robert and Louisa Traip House is a historic house at 2 Wentworth Street in Kittery, Maine. Built about 1839, it is a rare statewide example of a Greek Revival house with colonnaded sides. Robert Traip, its first owner, was one of Kittery's wealthiest men at the time. The house was listed on the National Register of Historic Places in 1998.
The Samuel Farrar House is a historic house at 117 Court Street in Bangor, Maine. Built in 1836 for one of the city's leading businessmen, it is an important early work of American architect Richard Upjohn. It is one of Maine's finest examples of residential Greek Revival architecture, with a four-column temple front. It was listed on the National Register of Historic Places in 1974. It is now part of an affordable housing complex known as Kenduskeag Terrace.

The Mansion House is a historic house on United States Route 1 in Robbinston, Maine. Built about 1785, it is a fine Federal period mansion, historically associated with John Brewer, a leading shipbuilder and militia leader during the War of 1812, and James Shepherd Pike, a journalist who also served during the American Civil War as United States Ambassador to the Netherlands. The house was listed on the National Register of Historic Places in 1973.

The Capt. William McGilvery House is a historic house on East Main Street in Searsport, Maine. Built in 1873 for a prominent local ship's captain, businessman and politician, it is one of mid-coast Maine's finest examples of residential Second Empire architecture. The house was listed on the National Register of Historic Places in 1983, and is a contributing property to Searsport's East Main Street Historic District.

The Robert P. Carr House is a historic house at 31 Main Street in Bowdoinham, Maine. It is a high quality area example of Italianate architecture, built about 1870 for one of the town's most prominent citizens of the period. The house was listed on the National Register of Historic Places in 1990.

The Asahel Kidder House, is an historic house at 1108 South Main Street in Fair Haven, Vermont. Built about 1843, by the efforts of a prosperous local farmer, it is a remarkably sophisticated expression of Greek Revival architecture for a rural setting. It was listed on the National Register of Historic Places in 1997.

The Peter Grant House is a historic house at 10 Grant Street in Farmingdale, Maine. Built in 1830, it is one Maine's oldest surviving examples of Greek Revival architecture, with a temple front overlooking the Kennebec River. It was listed on the National Register of Historic Places on May 17, 1976.
















