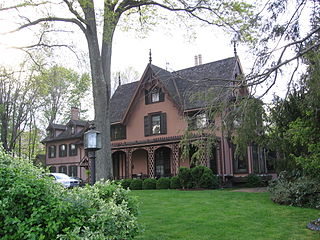
The Jonathan Sturges House is a historic house at 449 Mill Plain Road in Fairfield, Connecticut. Built in 1840 to a design by Joseph Collins Wells, it is one of the oldest-known and best-documented examples of architect-designed Gothic Revival architecture. The house was declared a National Historic Landmark in 1994 for its architectural significance. It was designed and built for Jonathan Sturges (1802–74), a New York City businessman and patron of the arts, in whose family the property remains.

The J. T. Abbot House is a historic house at 34 Essex Street in Andover, Massachusetts. The Gothic Revival house was built in the late 1840s for Joseph Thompson Abbot by Jacob Chickering, a leading local real estate developer and builder of the mid 19th century. The ornamental detailing is among the most elaborate of the time in the town. The house was listed on the National Register of Historic Places in 1982.

The Wendell Bancroft House is a historic house in Reading, Massachusetts. Built in the late 1860s, it is one of the town's few surviving examples of residential Gothic Revival architecture, built for one of its leading businessmen of the period. The house was listed on the National Register of Historic Places in 1984.

The George Cobb House is a historic house located at 24 William Street in Worcester, Massachusetts. Built about 1875, it is a well-preserved and little-altered example of late Gothic Revival architecture. The house was listed on the National Register of Historic Places on March 5, 1980.

The Forest Hill Cottage is a historic cottage at 22 Windsor Street in Worcester, Massachusetts. The 1+1⁄2-story wood-frame house was built in 1860, and is one of the city's best examples of Carpenter Gothic design. It was listed on the National Register of Historic Places in 1980.

The John Hastings Cottage is an historic house at 31 William Street in Worcester, Massachusetts. Built about 1880, it is a distinctive example of Victorian Gothic architecture. The house was listed on the National Register of Historic Places in 1980, where it is misspelled as "Hastins".

The D. Wheeler Swift House is a historic house at 22 Oak Avenue in Worcester, Massachusetts. Built in 1879–80 to a design by the noted local architect Stephen C. Earle, it is a well-preserved example of Gothic Revival and Stick style design, which was home to a prominent business owner. The house was listed on the National Register of Historic Places in 1980.

The Candler Cottage is a historic house at 447 Washington Street in Brookline, Massachusetts. Built about 1850, it is one of the town's few examples of Gothic Revival architecture. It was listed on the National Register of Historic Places in 1985.
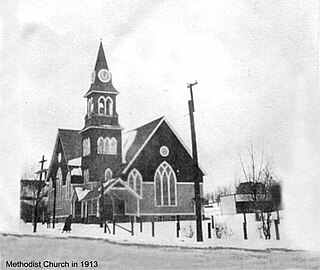
The Gray Memorial United Methodist Church and Parsonage is a historic church complex at 8 Prospect Street in Caribou, Maine. The Gothic Revival wood-frame church, built in 1912-14 for a Methodist congregation founded in 1860, is the most architecturally sophisticated church in Caribou. It was built on the lot of the Colonial Revival parsonage house, which was moved to make way for the church. The complex was listed on the National Register of Historic Places in 1995. The current pastor is Rev. Timothy Wilcox.
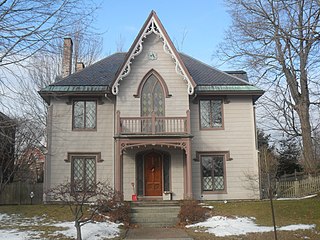
The Gothic House, also known as the John J. Brown House, is an historic house at 387 Spring Street in Portland, Maine. Built in 1845, it is one of Maine's finest and earliest known examples of Gothic Revival architecture. Although it is virtually unaltered, it was moved down Spring Street in 1971 to avoid demolition. It was listed on the National Register of Historic Places in 1974.

The Sparrow House is an historic house at 35 Arlington Street in the Woodford's Corner and Back Cove neighborhood of Portland, Maine. Built in 1852, it is a well-preserved example of Gothic Revival architecture. It was listed on the National Register of Historic Places in 1982.

The George Washburn House is a historic house at 772 River Road in Calais, Maine. The 1+1⁄2-story wood-frame house was built c. 1855 by George Washburn, and is one of a trio of Gothic Revival houses standing in a row. One of the others was built by George Washburn's brother Charles; the third, which is the most elaborate, was built by Alexander Gilmore. Nothing of substance is known of the Washburns, or of who built their houses. The George Washburn House was listed on the National Register of Historic Places in 1982, at which time its address was 318 Main Street.
The A. B. Leavitt House is a historic house on Main Street in the Sherman Mills village of Sherman, Maine. Built in 1890, the house is a high-quality and well-preserved example of Gothic Revival mail-order architecture, being a nearly-intact and faithful rendition of a design pattern published by the architectural firm of Palliser, Palliser & Company, deviating only in the addition of a carriage house. The house was listed on the National Register of Historic Places in 1986.
The Joshua Pettegrove House is a historic house on St. Croix Drive in the Red Beach area of Calais, Maine. Built about 1854, it is one of a number of high-quality Gothic Revival houses in the region, The house was listed on the National Register of Historic Places in 1994.
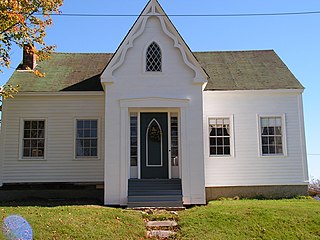
The Captain John Plummer House is a historic house at 23 Pleasant Street in Addison, Maine. Built in 1842 for a ship's captain and local politician, it is locally distinctive for its Gothic Revival entry vestibule, an architectural style not found elsewhere in the small community. The house was listed on the National Register of Historic Places in 2009.

The William F. Grant House is a historic house at 869 Main Street in North Vassalboro, Maine. Built in 1850 by a Scottish immigrant, it is a distinctive local example of Gothic Revival architecture. It was listed on the National Register of Historic Places in 2006.

North Manchester Historic District is a national historic district located at North Manchester, Wabash County, Indiana. It encompasses 159 contributing buildings in the central business district and surrounding residential sections of North Manchester. It developed between about 1870 and 1938, and includes representative examples of Greek Revival, Gothic Revival, Italianate, Queen Anne, and Bungalow / American Craftsman style architecture. Located in the district are the separately listed Lentz House, Noftzger-Adams House, and North Manchester Public Library. Other notable buildings include the John Lavey House (1874), Horace Winton House, Agricultural Block (1886), Moose Lodge (1886), North Manchester City Hall, Masonic Hall (1907), Zion Lutheran Church (1882), and North Manchester Post Office (1935).
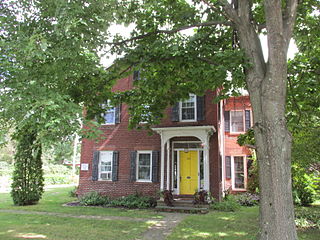
The Sophia Sweetland House is a historic house at 458 Palisado Avenue in Windsor, Connecticut. Built about 1845, it is a good local example of transitional Greek Revival-Italianate architecture executed in brick. It was listed on the National Register of Historic Places in 1988.

The North Ann Arbor Street Historic District is a residential historic district, consisting of the houses at 301, 303, and 305-327 North Ann Arbor Street in Saline, Michigan. It was listed on the National Register of Historic Places in 1985.
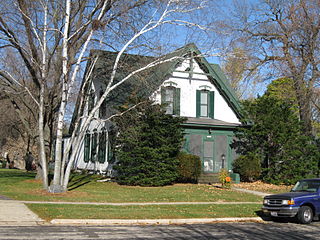
The Lincoln Street Historic District is a largely intact group of five homes built from 1880 to around 1900 in Oregon, Wisconsin. It was added to the State and the National Register of Historic Places in 2006.




















