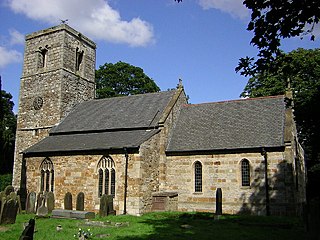
Scartho is a suburban village in the southern part of Grimsby, England, and in the unitary authority of North East Lincolnshire. Scartho's population is approximately 11,000. Up until the end of the Second World War it was a village; subsequent post-war expansion on the greenfield areas between Scartho and Grimsby has resulted in the village becoming an outer suburb. Its population has increased through recent urban developments such as Scartho Top.

William Adams Nicholson was an English architect who worked in Lincoln and was a founding member of the Royal Institute of British Architects.

John Giles was a British architect. He was born in Lincoln, probably in 1830, and his family came from Branston near Lincoln. He was articled to the Lincoln architect Pearson Bellamy. He had moved to London by 1859 and with Pearson Bellamy entered a number competitions for major public buildings. Of these only one, for Grimsby Town, was successful. In London he was responsible for a number of major projects including the Langham Hotel. He also started in 1869 on the design of hospitals with the Infirmary to Hampstead Union Workhouse. After a short period of partnership with Lewis Angel, when Stratford Town Hall was built and with Edward Biven, by 1873 he was in partnership with Albert Edward Gough. They were joined in the practice by J E Trollope and they became involved in the design of Arts and Crafts housing in London's west end. Giles had business interests in the City of London and was noted in 1867 as being a Director of the Imperial Guardian Life Insurance Company.

Charles Bell FRIBA (1846–99) was a British architect who designed buildings in the United Kingdom, including over 60 Wesleyan Methodist chapels.

William Watkins (1834–1926) was an architect who worked in Lincoln, England, and is particularly noted for his Terracotta Revival Architecture.

Charles Kirk (1791–1847) was a builder and architect who worked on many buildings in Sleaford and South Lincolnshire, England.

Michael Drury was an English architect working in Lincoln.

Henry Goddard was an English architect who was a member of a family of architects who worked in Leicester. He moved to Lincoln and was later in partnership with his son Francis Henry Goddard.

William Mortimer (1841/42–1913) was an architect working in Lincoln from around 1858. He also played for the Lincolnshire County Cricket team.
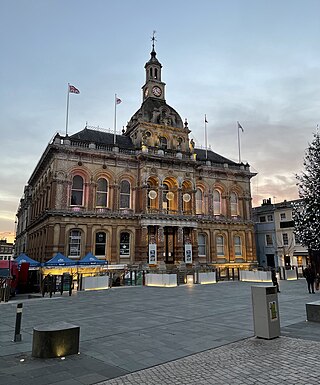
Bellamy and Hardy was an architectural practice in Lincoln, England, that specialised particularly in the design of public buildings and non-conformist chapels. Pearson Bellamy had established his own architectural practice by 1845 and he entered into a partnership with James Spence Hardy in June 1853. Both partners had previously worked for the Lincoln architect William Adams Nicholson. Hardy was described as "Chief Clerk" to Nicholson. Hardy joined Pearson Bellamy immediately after the sudden death of Nicholson. As all known architectural drawings by the practice are signed Pearson Bellamy, it is likely that Bellamy was the architect and Hardy was the administrator in the practice. The partnership lasted until 1887. Bellamy continued to practise until 1896.
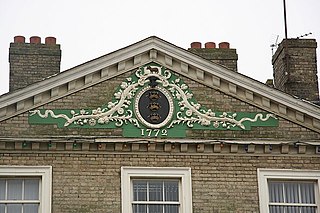
Thomas Lumby and William Lumby (c1755-1804) were master carpenters and architects working in Lincoln in the latter part of the 18th century. Thomas Lumby was the father of William. As they worked together and there is some confusion as which buildings each of them designed, they have been grouped together. It seems likely that after 1784, William Lumby had taken the business over from his father. Thomas Lumby undertook work at a number of major houses in Lincolnshire including Doddington Hall and Burghley House as well as building Caenby Hall and Corporation House (now the Exchange at Boston, Lincolnshire.

Scorer and Gamble was an architectural practice in Lincoln which operated between 1901 and 1913, although the name Scorer and Gamble continued to be used until 1930. The partnership was between William Scorer (1843–1934) and Henry Gilbert Gamble (1867–1944). The partnership operated from Bank Street Chambers Lincoln. Their work is described as "eclectic, ranging from the Arts and Crafts/Art Nouveau of Gainsborough Library (1905) to the more disciplined English Renaissance of Horncastle (1908) and later schools". In 1903, Gamble, who may have been the more talented designer was appointed architect to the Lindsey County Council Education Committee.

William Catlyn (1628–1709) was a Hull architect who worked in the local Artisan Mannerist style, also known as the Humber Brick style. His work, which was greatly influenced by Dutch architecture of the period, survives mainly in Hull and Lincolnshire.
Ernest William Farebrother was an architect who worked in Louth and Grimsby, Lincolnshire.

Edward Browning was an English architect working in Stamford.
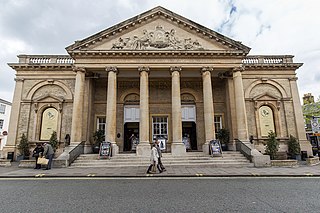
Corn exchanges are distinct buildings which were originally created as a venue for corn merchants to meet and arrange pricing with farmers for the sale of wheat, barley, and other corn crops. The word "corn" in British English denotes all cereal grains, such as wheat and barley. With the repeal of the Corn Laws in 1846, a large number of corn exchanges were built in England, particularly in the corn-growing areas of Eastern England.

William Gregory Watkins (1869–1959) was an architect who worked in Lincoln, England. He was the son of the Lincoln architect William Watkins and his younger brother was the Nottingham architect Harry Garnham Watkins. He was a Diocesan surveyor for the Diocese of Lincoln and President of the Nottingham, Derby and Lincoln Society of Architects, 1937–1939. He was elected FRIBA in 1921.
Herbert Henry Dunn was an English architect who worked in Lincoln in the early 20th century before becoming the surveyor to the Cambridgeshire County Council. He designed buildings in Lincoln and Lincolnshire, before moving to Cambridgeshire shortly before the 1st World War. His most notable buildings in Cambridge are the County Hall which is now part of Christ's College and the Cambridgeshire Shire Hall. Dunn was also the architect for the pioneering Sawston Village College.
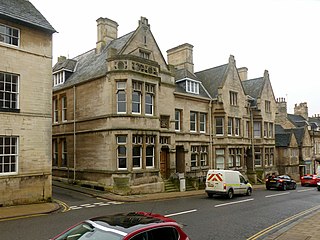
Joseph Boothroyd Corby (1839–1913) was an English architect who worked in Stamford, Lincolnshire.
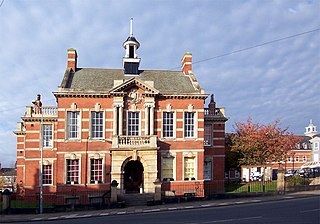
Cleethorpes Town Hall is a municipal structure in Knoll Street, Cleethorpes, Lincolnshire, England. The town hall, which was the headquarters of Cleethorpes Borough Council, is a Grade II listed building.

























