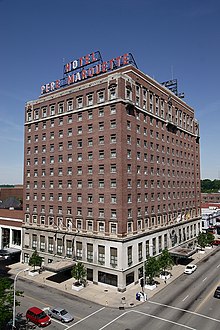
Frederic Joseph DeLongchamps was an American architect. He was one of Nevada's most prolific architects, yet is notable for entering the architectural profession with no extensive formal training. He has also been known as Frederick J. DeLongchamps, and was described by the latter name in an extensive review of the historic importance of his works which led to many of them being listed on the U.S. National Register of Historic Places in the 1980s.
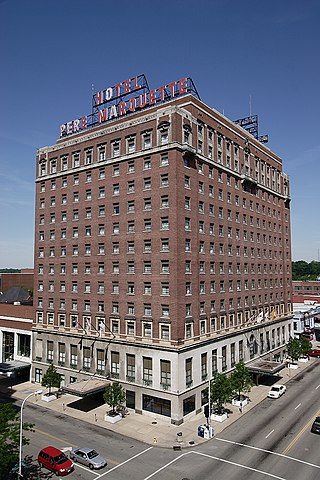
The Peoria Marriott Pere Marquette, is a historic 14-story hotel in downtown Peoria, Illinois, United States. Built in 1926, the building is Peoria's only surviving example of an upscale 1920s hotel. It was listed on the National Register of Historic Places in 1982.

Myron Hubbard Hunt was an American architect whose numerous projects include many noted landmarks in Southern California and Evanston, Illinois. Hunt was elected a Fellow in the American Institute of Architects in 1908.

The Grand Army of the Republic Memorial Hall, also known as the Greenhut Memorial, was constructed as a memorial to American Civil War soldiers in Peoria, Illinois, United States in 1909. It was designed by Hewitt & Emerson. The Classical Revival hall was dedicated to Joseph B. Greenhut, Captain of Company K, 82nd Illinois Volunteer Infantry Regiment. The building was added to the National Register of Historic Places on July 13, 1976, and was listed as an example of Beaux-Arts architecture. It is also listed as a City of Peoria Local Historic Landmark in March 1996.

Charles Henry Owsley (1846–1935) was an English-born American architect in practice in Youngstown, Ohio, from 1872 until 1912.

CSHQA is a full-service design firm in the western United States specializing in architecture, engineering and interior design. Established 135 years ago in 1889 in Boise, Idaho, CSHQA is now one of the northwest's architectural and engineering firms, with projects nationwide. Many of their works are listed on the U.S. National Register of Historic Places.

Hummel Architects PLLC is an American architectural firm based in Boise, Idaho. Its history extends back to 1890, when architect and contractor John E. Tourtellotte established himself in Boise. The firm is best remembered for the work it completed from 1910 to 1942 under the name Tourtellotte & Hummel, including the Idaho State Capitol (1913). From 1922 until 2002 it was led by three successive generations of the Hummel family.

Hawk & Parr was an American architectural firm active in Oklahoma City. It was formed in 1914 as the merger of the offices of architects J. W. Hawk and J. O. Parr. After the retirement of Hawk in 1932 and the death of Parr in 1940, it was led by Parr's son into the 1980s.

Edwin Hawley Hewitt was an American architect from Minnesota. In 1906, he designed the Edwin H. Hewitt House in the Stevens Square neighborhood of Minneapolis, listed on the National Register of Historic Places in 1978.

Alexander Blount Mahood was a Bluefield, West Virginia-based architect.

The Health Education Building, also known as the McAfee Gym, is a historic building located on the campus of Eastern Illinois University in Charleston, Illinois. The building was constructed in 1938 and designed by Peoria architecture firm Hewitt, Emerson & Gregg; C. Herrick Hammond served as the state's supervising architect on the project. The building's design incorporates elements of several contemporary architectural styles; it features an Art Deco octagonal clock tower and projecting pilasters, while its flat roof and concrete coursing are representative of the Art Moderne style and its steel ribbon windows are inspired by the International Style. The university used the new building to expand its physical education program into a full course of study, which included the establishment of a women's physical education program. The building was also used to host sporting events, student performances, and school dances. In the 1960s, the construction of Lantz Arena and a new classroom building for health education resulted in the relocation of many of the programs held in the building. The building was officially renamed the Florence McAfee Women's Gymnasium in 1965, after the first head of women's athletics at the university.

Daniel Hudson Burnham Jr. (1886–1961), was an architect and urban planner based in Chicago and one of the sons of the renowned architect and urban planner Daniel H. Burnham. Burnham Jr. was director of public works for the Century of Progress 1933-34 World's Fair in Chicago, the same role his father held for the World's Columbian Exposition of 1893.

William J. Brown was an American architect based in Cedar Rapids in the U.S. state of Iowa. Brown practiced architecture from 1910 until shortly before his death in 1970.
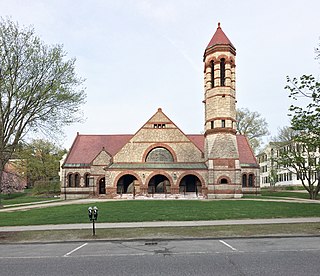
John Lyman Faxon (1851–1918) was an American architect practicing in Boston, Massachusetts, during the late nineteenth and early twentieth centuries. Three of his buildings, the First Baptist Church of Newton (1888), the First Congregational Church of Detroit (1889–91) and the former East Boston High School (1898–1901), have been listed on the United States National Register of Historic Places.

Raymond J. Ashton (1887–1973) was an American architect in practice in Salt Lake City from 1919 until 1970. From 1943 to 1945 he was president of the American Institute of Architects.

Waldron Faulkner was an American architect in practice in New York City and Washington, D.C. from 1927 to until his retirement 1968. Faulkner was a sole practitioner until 1939, when he formed a partnership with Slocum Kingsbury, his long-time collaborator. Later partners of the firm included Faulkner's son, Avery C. Faulkner, who sold the firm to CannonDesign in 1982.
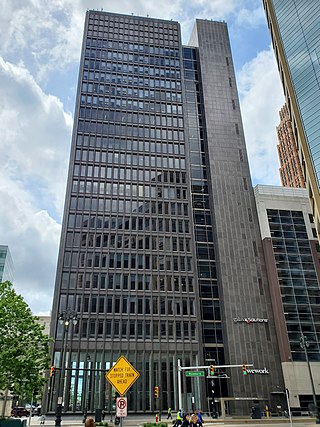
Robert F. Hastings (1914–1973) was an American architect in practice in Detroit. He spent his entire career with Smith, Hinchman & Grylls, now SmithGroup, and was its president from 1960 to 1971 and chair from 1971 to 1973. He was president of the American Institute of Architects for the year 1971.
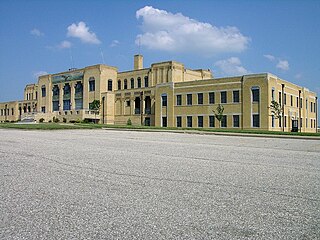
Glen H. Thomas was an American architect in practice in Wichita, Kansas from 1919 until his death in 1962. The firm Thomas founded in 1919 celebrated its hundreth anniversary in 2019 and now (2024) is known as TESSERE.

Theodore M. Sanders was an American architect in practice in Little Rock, Arkansas from 1905 until his death in 1947. From 1927 to 1938 he was a partner of Charles L. Thompson, Arkansas' preeminent architect of the early twentieth century.

Louis LaBeaume was an American architect in the Beaux-Arts tradition. He practiced in St. Louis from 1904 until his retirement c. 1956. For over thirty years, from 1912 until 1944, he worked in partnership with architect Eugene S. Klein in the firm of LaBeaume & Klein. They had a prolific practice centered on St. Louis and their exceptional work was the combined Kiel Opera House and Kiel Auditorium, completed in 1934 and partially extant.




