
Hinderton Hall is a country house to the northeast of Neston, Cheshire, England.

Hinderton Hall is a country house to the northeast of Neston, Cheshire, England.
The house was built in 1856 for Christopher Bushell, a Liverpool wine merchant. [1] The architect, who designed and oversaw the work on the Hall was Alfred Waterhouse. It was "an exceptionally early work", designed before his first major commission, the Manchester Assize Courts. [2] Extensions to the house were built in the 20th century for Sir Percy Bates, chairman of the Cunard Line, [1] and the estate now has cottages and a Chapter House. Over the years, the building and grounds had been used as offices, hosting weddings and corporate events. The house has since been a privately owned family home.
Hinderton Hall is constructed in coursed rock-faced sandstone, with ashlar quoins and dressings. [3] Its plan is approximately square. The house has tall gables, and steep roofs in patterned slate. At the corner of the entrance front is a thin tower. Internally, the entrance hall contains the staircase, with the reception rooms grouped around it. [1] Waterhouse designed three lodges and a stable block in a similar style. [1] The house is recorded in the National Heritage List for England as a designated Grade II listed building, [3] as is the estate’s entrance lodge and back cottage. [4]




Lyme Park is a large estate south of Disley, Cheshire, England, managed by the National Trust and consisting of a mansion house surrounded by formal gardens and a deer park in the Peak District National Park. The house is the largest in Cheshire, and is recorded in the National Heritage List for England as a designated Grade I listed building.
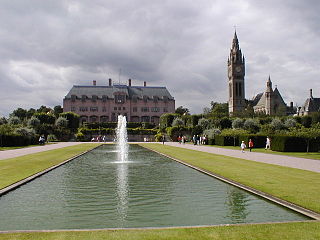
Eaton Hall is the country house of the Duke of Westminster. It is 1 mile (2 km) south of the village of Eccleston, in Cheshire, England. The house is surrounded by its own formal gardens, parkland, farmland and woodland. The estate covers about 10,872 acres (4,400 ha).
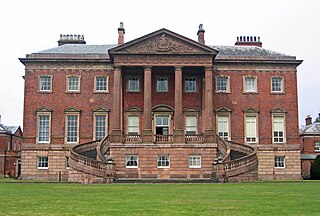
Tabley House is an English country house in Tabley Inferior, some 3 kilometres (1.9 mi) to the west of the town of Knutsford, Cheshire. The house is recorded in the National Heritage List for England as a designated Grade I listed building. It was built between 1761 and 1769 for Sir Peter Byrne Leicester, to replace the nearby Tabley Old Hall, and was designed by John Carr. The Tabley House Collection exists as an exhibition showcased by the University of Manchester.
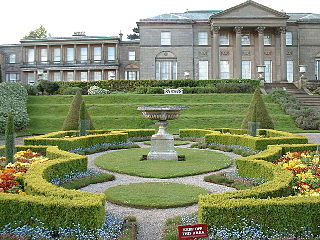
Tatton Park is a historic estate in Cheshire, England, north of the town of Knutsford. It contains a mansion, Tatton Hall; a medieval manor house, Tatton Old Hall; Tatton Park Gardens, a farm and a deer park of 2,000 acres (8.1 km2). It is a popular visitor attraction and hosts over a hundred events annually. The estate is owned by the National Trust and is managed under lease by Cheshire East Council. Since 1999, it has hosted North West England's annual Royal Horticultural Society flower show.

Coade stone or Lithodipyra or Lithodipra is stoneware that was often described as an artificial stone in the late 18th and early 19th centuries. It was used for moulding neoclassical statues, architectural decorations and garden ornaments of the highest quality that remain virtually weatherproof today.

In the early 18th century the Oulton Estate was home to the Egerton family and comprised a manor house and a formal garden surrounded by farmland in Cheshire, England. Later in the century the farmland was converted into a park. The estate is now the site of the motor racing track called Oulton Park.
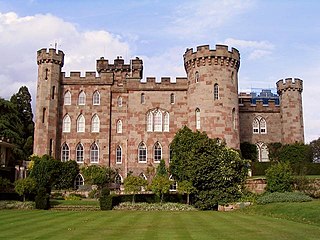
Cholmondeley Castle is a country house in the civil parish of Cholmondeley, Cheshire, England. Together with its adjacent formal gardens, it is surrounded by parkland. The site of the house has been a seat of the Cholmondeley family since the 12th century. The present house replaced a timber-framed hall nearby. It was built at the start of the 19th century for George Cholmondeley, 1st Marquess of Cholmondeley, who designed most of it himself in the form of a crenellated castle. After the death of the Marquess, the house was extended to designs by Robert Smirke to produce the building in its present form. The house is designated by English Heritage as a Grade II* listed building.

Abbeystead House is a large country house to the east of the village of Abbeystead, Lancashire, England, some 12 km south-east of Lancaster. It is recorded in the National Heritage List for England as a designated Grade II listed building.
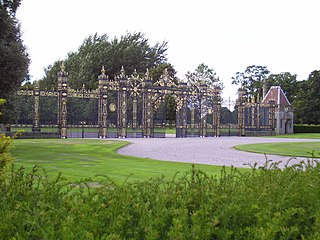
The Golden Gates at Eaton Hall, Cheshire, England, stand at the eastern end of Belgrave Avenue. The gates with their overthrow, the screens at their sides and the associated wing lodges are recorded in the National Heritage List for England as a designated Grade I listed building. The gates stand in front of what was formerly the principal entrance to the forecourt of the hall. The central pair of gates and the adjacent screen railings date from the early 18th century and are by Robert and John Davies of Croes Foel. The further side gates and screens, dating from around 1880, were designed by Alfred Waterhouse and made by Skidmore of Coventry. At the extremities is a pair of lodges, which are also dated around 1880, and by Alfred Waterhouse. The lodges are designed in a French Renaissance style. They are in one storey and have one room, with a sentry-box-like porch at the front. The roofs are steeply hipped, and at the eaves is a corbelled balustrade.

Aldford Lodge consists of a pair of cottages at the Aldford entrance to Eaton Hall, Cheshire, England. It is recorded in the National Heritage List for England as a designated Grade II listed building.

Calveley Hall is a country house to the west of the village of Milton Green, Cheshire, England. It was built in 1684 for Lady Mary Calveley. After Lady Mary's death the estate passed by marriage to the Leghs of Lyme. In 1818 it was remodelled for Thomas Legh, and further alterations have been carried out during the 20th century.

Cogshall Hall is a country house near the village of Comberbach, Cheshire, England. It was built in about 1830 for Peter Jackson. A kitchen wing was added to the rear during the early 20th century. It is constructed in red-brown brick, and has a slate hipped roof. It is rectangular in plan, and has two storeys. Its architectural style is Georgian. The entrance front has five bays and an Ionic portico. There is a similar, smaller portico on the right side. The house is recorded in the National Heritage List for England as a designated Grade II* listed building. The lodge to the hall was built at about the same time. It has a Tuscan porch with a pediment, and is listed at Grade II. The architectural historian Nikolaus Pevsner refers to the lodge as being "ambitious".
Lymm Hall is a moated country house in the village suburb of Lymm in Warrington, Cheshire, England. It is recorded in the National Heritage List for England as a designated Grade II* listed building.

Ollerton Hall is a country house in the village of Ollerton, Cheshire, England. Its nucleus dates from the 17th century, originally on an H-plan, followed by a succession of "rambling extensions". A plaque over the entrance is inscribed with the initials THP" and the date 1728. The house was built originally for the De Baguley family. The building is constructed in rendered brick with a slate roof. It is in two storeys and, with the later extensions, has an E-plan. The entrance front has five bays, the central bay projecting forward with a gable. At each end is a gabled cross wing. The windows are a mixture of sashes and casements. The house is recorded in the National Heritage List for England as a designated Grade II listed building.
Neston is a civil parish in Cheshire West and Chester, England. It contains 76 buildings that are recorded in the National Heritage List for England as designated listed buildings. Of these, five are listed at Grade II*, the middle grade, and the others are at Grade II. In addition to the village of Neston, it contains the settlements of Parkgate, Little Neston, and Ness. Outside the villages, the parish is rural. Most of the listed buildings are houses, or related to farming. The other listed buildings include churches and associated structures, a public house, a converted windmill, a former school and its chapel, a bridge over a disused railway, a war memorial, and a telephone kiosk.

Red Lodge, is in Manor Farm Road, Norton, Runcorn, Cheshire, England. Built originally as a lodge at the entrance to the estate of Norton Priory, it was later converted into a private house. The building is in Tudor Revival style, and is recorded in the National Heritage List for England as a designated Grade II listed building.
Peckforton is a civil parish in Cheshire East, England. It contains 21 buildings that are recorded in the National Heritage List for England as designated listed buildings. Of these, one is listed at Grade I, the highest grade, four are listed at Grade II*, the middle grade, and the others are at Grade II. The most important structure in the parish is Peckforton Castle, a Victorian country house built for John Tollemache in the form of a Norman castle. This, its chapel, and its entrance lodge are listed, as are a farm and cottages on the former Tollemache estate. The other listed buildings are all houses or cottages, and a large carving of an elephant and castle.
Dawpool was a country house in the village of Thurstaston, Wirral, Merseyside, England. It was built for the shipowner Thomas Henry Ismay in 1882–86 and designed by Richard Norman Shaw. Ismay died in 1899, the family moved out of the house in 1907, and it was demolished in 1927. Parts of the house were re-used in other buildings. Two buildings associated with the house, a lodge and the stables, have survived and are listed buildings.