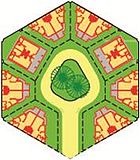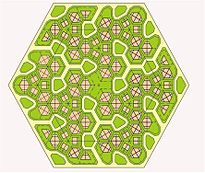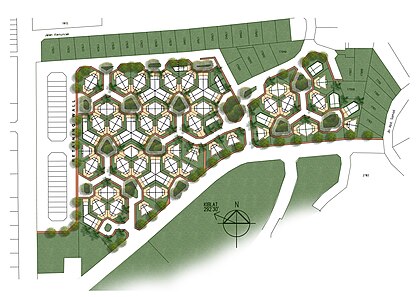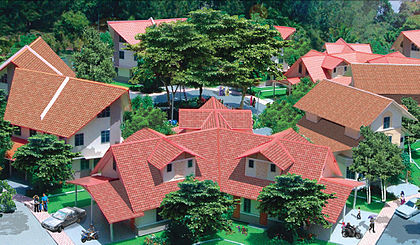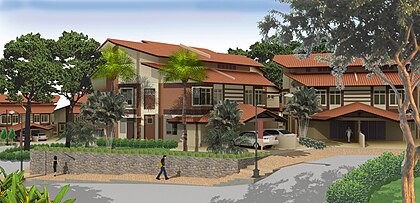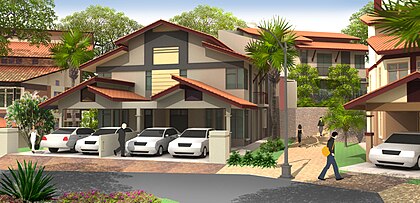
In urban planning, the grid plan, grid street plan, or gridiron plan is a type of city plan in which streets run at right angles to each other, forming a grid.

A dead end, also known as a cul-de-sac, no through road or no exit road, is a street with only one inlet or outlet.
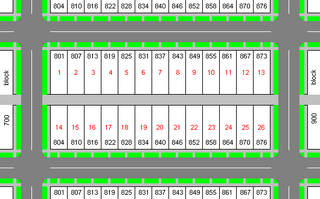
A city block, residential block, urban block, or simply block is a central element of urban planning and urban design.
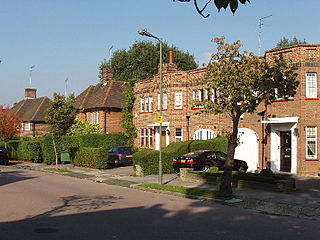
Hampstead Garden Suburb is an elevated suburb of London, north of Hampstead, west of Highgate and east of Golders Green. It is known for its intellectual, liberal, artistic, musical and literary associations. It is an example of early twentieth-century domestic architecture and town planning in the London Borough of Barnet, northwest London.

Daceyville is a suburb in the Eastern Suburbs of Sydney, in the state of New South Wales, Australia. Daceyville is 7 km south of the Sydney central business district and is now part of Bayside Council.

The street hierarchy is an urban planning technique for laying out road networks that exclude automobile through-traffic from developed areas. It is conceived as a hierarchy of roads that embeds the link importance of each road type in the network topology. Street hierarchy restricts or eliminates direct connections between certain types of links, for example residential streets and arterial roads, and allows connections between similar order streets or between street types that are separated by one level in the hierarchy. By contrast, in many regular, traditional grid plans, as laid out, higher order roads are connected by through streets of both lower order levels. An ordering of roads and their classification can include several levels and finer distinctions as, for example, major and minor arterials or collectors.

Coving is a method of suburban planning used in subdivision and redevelopment of cities characterized by organic lot shapes and home placement along meandering setbacks. When combined with a new form of street patterns, lot area is increased and road area and length is reduced – a demonstrated average 25% compared to conventional suburban platting. Coving is used as an alternative to conventional urban "grid" and suburban land development layouts in order to enhance curb appeal, eliminate monotony, reduce costs, such as road surfacing and street length, while increasing the amount of land available for construction. What makes coving so unique is that it gains its efficiency by increasing instead of decreasing existing regulatory minimums.
Craigievar Estate is a modern housing estate situated in the suburb of East Craigs to the west of Edinburgh, Scotland. The name comes from Craigievar Castle in Aberdeenshire.

The fused grid is a street network pattern first proposed in 2002 and subsequently applied in Calgary, Alberta (2006) and Stratford, Ontario (2004). It represents a synthesis of two well known and extensively used network concepts: the "grid" and the "Radburn" pattern, derivatives of which are found in most city suburbs. Both concepts were conscious attempts to organize urban space for habitation. The grid was conceived and applied in the pre-automotive era of cities starting circa 2000 BC and prevailed until about 1900 AD. The Radburn pattern emerged in 1929 about thirty years following the invention of the internal combustion engine powered automobile and in anticipation of its eventual dominance as a means for mobility and transport. Both these patterns appear throughout North America. "Fused" refers to a systematic recombination of the essential characteristics of each of these two network patterns.
Kampong Nong Chik or "Nong Chik Village" is a Malay neighbourhood located in the city of Johor Bahru, Johor, Malaysia.

The Most Esteemed Order of the Defender of the Realm is a Malaysian federal award presented for meritorious service to the country. The Order Motto are 'Dipeliharakan Allah-Pangkuan Negara'.
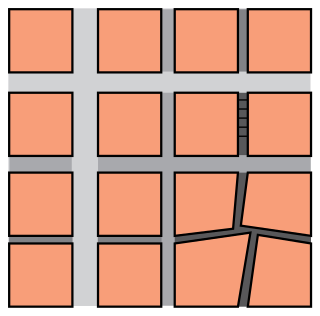
In urban design, permeability and connectivity are terms that describe the extent to which urban forms permit movement of people or vehicles in different directions. The terms are often used interchangeably, although differentiated definitions also exist. Permeability is generally considered a positive attribute of an urban design, as it permits ease of movement and avoids severing neighbourhoods. Urban forms which lack permeability, e.g. those severed by arterial roads, or with many long culs-de-sac, are considered to discourage movement on foot and encourage longer journeys by car. There is some empirical research evidence to support this view.
The Most Esteemed Order of Loyalty to the Crown of Malaysia is a Malaysian federal award presented for meritorious service to the country and awarded by the sovereign.

Radburn design housing is a concept for planned housing estates, based upon a design that was originally used in the community of Radburn within Fair Lawn, New Jersey, United States.

Goodwyns is a housing estate in Dorking, a market town in Surrey, England. It is on the return slope of one of two hillsides of the town and adjoins North Holmwood, a green-buffered village. The town centre is about 1.7 miles (2.7 km) away.
Julius Street Flats is a heritage-listed group of seven apartment blocks at 15 Julius Street, New Farm, City of Brisbane, Queensland, Australia. They were built from 1934 to early 1950s. The apartment blocks are called Ardrossan, Green Gables, Julius Lodge, Syncarpia, Ainslie, Pine Lodge and Evelyn Court. They were added to the Queensland Heritage Register on 4 August 1997.
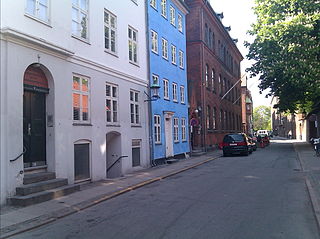
Larslejsstræde is a street in the Latin Quarter of central Copenhagen, Denmark. It links Sankt Peders Stræde with Nørre Voldgade.
The Distinguished Order of Meritorious Service is a Malaysian federal award presented for meritorious service to the country.
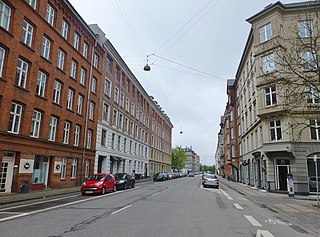
Classensgade is a street in the Østerbro district of Copenhagen, Denmark. It runs from Østerbrogade in the southwest to Østbanegade in the northeast.
