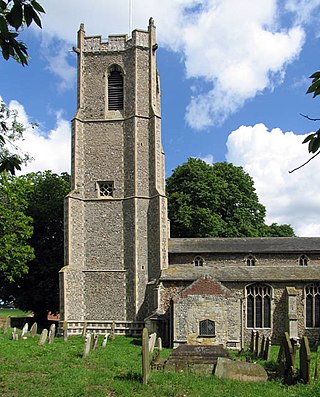
Barton Turf is a village and civil parish in the English county of Norfolk. It is 20 km north-east of the city of Norwich, on the northwestern edge of Barton Broad, the second largest of the Norfolk Broads. In primary local government the area is in the district of North Norfolk.

Sheringham Park is a landscape park and gardens near the town of Sheringham, Norfolk, England. The park surrounds Sheringham Hall, lying mostly to its south. The freehold of the hall is owned by the National Trust and is privately leased on a long leasehold. Visitors to this historic building must contact the leaseholder directly for an appointment. The plantations of Sheringham Park are in the care of the National Trust and open to visitors. National Trust members and guests have no rights of access across the park and farmland surrounding Sheringham Hall. Access to these areas is solely at the discretion of George Youngs (Farms) Ltd which farms the Sheringham estate, as laid out in the 1953 agreement between that farming company and the then freeholder. Access to the plantations of Sheringham Park has become an important aspect to locals of Sheringham and visitors alike and reference to this can be found in the Domesday Book, page 56.

John Nash was one of the foremost British architects of the Georgian and Regency eras, during which he was responsible for the design, in the neoclassical and picturesque styles, of many important areas of London. His designs were financed by the Prince Regent and by the era's most successful property developer, James Burton. Nash also collaborated extensively with Burton's son, Decimus Burton.

Humphry Repton was the last great designer of the classic phase of the English landscape garden, often regarded as the successor to Capability Brown. His style is thought of as the precursor of the more intricate and eclectic styles of the 19th century. His first name is often incorrectly spelt "Humphrey".

Sir John Soane was an English architect who specialised in the Neo-Classical style. The son of a bricklayer, he rose to the top of his profession, becoming professor of architecture at the Royal Academy and an official architect to the Office of Works. He received a knighthood in 1831.

Ashton Court is a mansion house and estate to the west of Bristol in England. Although the estate lies mainly in North Somerset, it is owned by the City of Bristol. The mansion and stables are a Grade I listed building. Other structures on the estate are also listed.

St James's Square is the only square in the St James's district of the City of Westminster and is a garden square. It has predominantly Georgian and Neo-Georgian architecture. For its first two hundred or so years it was one of the three or four most fashionable residential streets in London. It now has headquarters of a number of well-known businesses, including BP and Rio Tinto Group; four private members' clubs, the East India Club, the Naval and Military Club, the Canning Club, and the Army and Navy Club; the High Commission of Cyprus; the London Library; and global think tank and peace-promoter Chatham House.
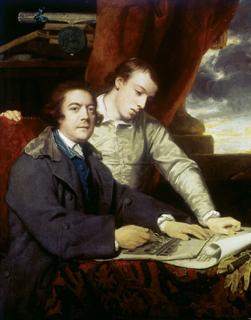
James Paine (1717–1789) was an English architect. He worked on number of country houses such as Chatsworth House, Thorndon Hall and Kedleston Hall.

Cobham Hall is an English country house in the county of Kent, England. The grade I listed building is one of the largest and most important houses in Kent, re-built as an Elizabethan prodigy house by William Brooke, 10th Baron Cobham (1527–1597). The central block was rebuilt 1672–82 by Charles Stewart, 3rd Duke of Richmond, 6th Duke of Lennox (1639–1672).
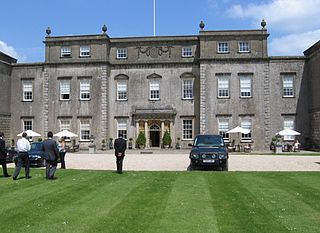
Ston Easton Park is an English country house built in the 18th century. It lies near the village of Ston Easton, Somerset. It is a Grade I listed building and the grounds are listed Grade II on the Register of Historic Parks and Gardens.

Holkham Hall is an 18th-century country house near the village of Holkham, Norfolk, England, constructed in the Neo-Palladian style for the 1st Earl of Leicester by the architect William Kent, aided by Lord Burlington.

Wolterton Hall, is a large country house in the ecclesiastical parish of Wickmere with Wolterton and the civil parish of Wickmere in the county of Norfolk, England, United Kingdom. The present hall was commissioned by the 1st Baron Walpole of Wolterton and completed in 1742, it was designed by the architect Thomas Ripley who was a protégé of Lord Walpole and his brother Sir Robert Walpole.

Honing is a village and a civil parish in the English county of Norfolk. The village is 15 miles (24 km) north-northeast of Norwich, 13 miles (21 km) south east of Cromer and 4 miles (6.4 km) east of North Walsham.

Moggerhanger House is a Grade I-listed country house in Moggerhanger, Bedfordshire, England, designed by the eminent architect John Soane. The house is owned by a Christian charity, Harvest Vision, and the Moggerhanger House Preservation Trust, and has recently undergone a £7m refurbishment project with help from organisations such as the Heritage Lottery Fund, English Heritage, World Monuments Fund and the East of England Development Agency.
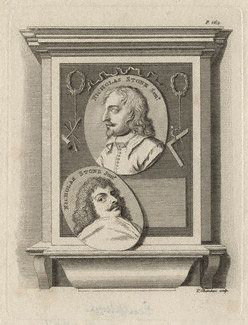
Nicholas Stone was an English sculptor and architect. In 1619 he was appointed master-mason to James I, and in 1626 to Charles I.

Rode Hall, a Georgian country house, is the seat of the Wilbraham family, members of the landed gentry in the parish of Odd Rode, Cheshire, England. The estate, with the original timber-framed manor house, was purchased by the Wilbrahams from the ancient Rode family in 1669. The medieval manor house was replaced between 1700 and 1708 by a brick-built seven-bay building; a second building, with five bays, was built in 1752; the two buildings being joined in 1800 to form the present Rode Hall.
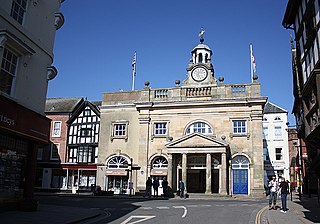
William Baker of Audlem (1705–1771) was an architect, surveyor and building contractor, working in Shropshire and the adjacent counties in the middle years of the 18th century.

Hoveton Hall in the parish of Hoveton in Norfolk is a Regency-style country house made of gault brick with a slate roof. It was built between 1809 and 1812, on or near the site of the previous ancient manor house of the same name, by Mrs Christabell Burroughes (1764-1843), daughter and heiress of Henry Negus (1734-1807) of Hoveton Hall, an attorney, and wife of James Burkin Burroughes (1760-1803) of Burlingham Hall, Norfolk. The architect was Humphry Repton. It is a well-preserved historic house of significance on the English Heritage Register. The Negus family had been seated at Hoveton Hall for several generations. The surrounding estate today consists of 120 acres of gardens and parkland and 450 acres of arable land as well as picturesque woodland. The gardens are open to the public during part of the year and there are facilities available for accommodation and special events including weddings.

Sheringham Hall is a Grade II* listed building which stands in the grounds of its park. The house is close to the village of Upper Sheringham in the English County of Norfolk in the United Kingdom. The hall was built on the instructions of Abbot and Charlotte Upcher who engaged the architect and landscape designer Humphry Repton and his son John Adey Repton to build the house and to present designs for the surrounding parkland. Humphry worked on the landscape and John Adey designed the hall. National Trust members and guests have no rights of access across the park and farmland surrounding Sheringham Hall. Access is solely at the discretion of the owners of George Youngs (Farms) Ltd which farms the Sheringham estate. George Youngs (Farms) Ltd is owned by Paul Doyle and Gergely Battha-Pajor who also own the long leasehold of Sheringham Hall.

Barningham Hall is a Grade I listed building which stands in the grounds of the estate called Barningham Winter. Both the hall and estate privately owned. The house is close to the village of Matlask in the English County of Norfolk in the United Kingdom. The house was built for Sir Edward Paston in 1612 although the house seen today is the result of renovations, alterations and enlargement carried out under the control and design of Humphry Repton and his architect son John Adey Repton in 1805.






















