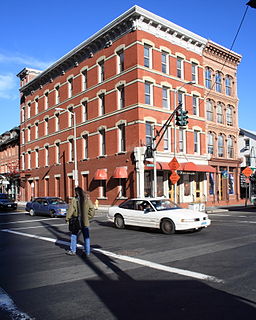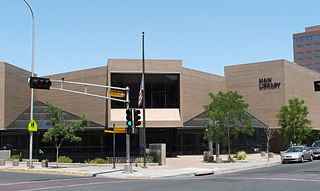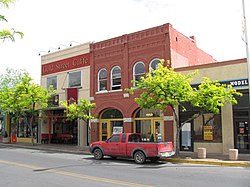
The Bryan Building, which has also been known as the Shepherd Building and as the DeSoto Hotel, is a historic site in Fort Lauderdale, Florida. It is located at 220-230 Brickell Avenue. In 1997 it was added to the U.S. National Register of Historic Places.

Driscoll's Block is a historic commercial building at 211-13 Worthington Street in Springfield, Massachusetts. Built in 1894, it was the first building to be built in the area after a fire destroyed five blocks of Worthington Street the previous year. It was listed on the National Register of Historic Places in 1983.

The Pythian Opera House, also known historically as the Knights of Pythias Hall, Boothbay Harbor Opera House and The Opera House, and formally as The Opera House at Boothbay Harbor, is a historic meeting hall and multifunction building at 86 Townsend Avenue in Boothbay Harbor, Maine. Built in 1894, it has housed government offices of the town, and the meeting spaces of fraternal organizations, prior to its present use as a performance venue. It was listed on the National Register of Historic Places on December 30, 2008.

The N. P. Smith Pioneer Hardware Store is a historic commercial building in Bend, Oregon, United States. The structure was built in 1909 by Nichols P. Smith, a Bend businessman. The two-story building originally housed a hardware business on the ground floor with family quarters on the second floor. The building is located on the Northwest Wall Street in downtown Bend. It has been in continuous use as a commercial building since it first opened. Today, the Smith Hardware Store is the only wood-frame structure that remains in downtown Bend. Because of its importance to the history of Bend, the Smith Pioneer Hardware Store is listed on the National Register of Historic Places.

The Elbert P. Tuttle U.S. Court of Appeals Building, also known as U.S. Post Office and Courthouse, is a historic Renaissance Revival style courthouse located in the Fairlie-Poplar district of Downtown Atlanta in Fulton County, Georgia. It is the courthouse for the United States Court of Appeals for the Eleventh Circuit.

The United States Customhouse is a historic custom house located at Houston in Harris County, Texas.

The James and Mary Forsyth House is located on Albany Avenue near uptown Kingston, New York, United States. It is a brick Italian villa-style house designed by Richard Upjohn in the mid-19th century. When it was finished it was celebrated locally for its lavish decor. James Forsyth, as well as another later resident, left the house after being accused of financial wrongdoing. It has been modified slightly since its original construction with trim in the Colonial Revival style.

The Elisha Blackman Building, also known as the York-Chapel Building, is a historic mixed commercial-residential building at 176 York Street in the Downtown New Haven neighborhood of New Haven, Connecticut. Built in 1883, it is a finely crafted example of 19th-century commercial architecture, and is one of the few such buildings to survive in the city. It was listed on the National Register of Historic Places in 1978.

The Imperial Granum-Joseph Parker Buildings, also known historically as the Del Monico Building, are a pair of conjoined historic commercial buildings at Elm and Orange Streets in downtown New Haven, Connecticut. Built in 1875 and 1877, the two buildings are among the finest examples of the architecture of that period in the city, with one sporting one of the city's only surviving cast iron facades. The buildings were listed on the National Register of Historic Places in 1986.

The Ezra Clark House is located on Mill Road in the Town of North East, New York, United States. It is a brick house built in the late 18th century.

The Thomaston Opera House is a historic performance venue and the town hall of Thomaston, Connecticut. Located at 153 Main Street, it was built in 1883-85, and is a good local example of Romanesque architecture. The theater in the building has served as a performance and film venue since its construction. It was listed on the National Register of Historic Places in 1972. The opera house's principal tenant is now the Landmark Community Theatre.

The Southern Union Gas Company Building is a historic building in downtown Albuquerque, New Mexico, which is notable as one of the earliest International style buildings in the city. Built in 1951, it was the largest of several Southern Union offices around the state designed by southwestern architect John Gaw Meem. Meem was much better known for working in the Pueblo Revival style but did design a handful of other modernist buildings, such as the Colorado Springs Fine Arts Center.

Jackson Park Town Site Addition Brick Row is a group of three historic houses and two frame garages located on the west side of the 300 block of South Third Street in Lander, Wyoming. Two of the homes were built in 1917, and the third in 1919. The properties were added to the National Register of Historic Places on February 27, 2003.

Hodgin Hall, previously known at various times as the University Building, Main Building, or Administration Building, is a historic building on the University of New Mexico campus in Albuquerque, New Mexico. Completed in 1892, it was the first building constructed on the UNM campus and the university's only building for almost a decade. The building was originally designed by Jesse Wheelock in the Richardsonian Romanesque style, but structural problems with the building's roof gave university president William Tight the opportunity to have it remodeled in his preferred Pueblo Revival style in 1908.

The Alma Downtown Historic District is a commercial historic district in Alma, Michigan, roughly located along Superior Street between the Pine River and Prospect Avenue, and along State Street between Center and Downie Streets. Parts of the district were designated a Michigan State Historic Site in 1975, and the entirety was listed on the National Register of Historic Places in 2013. It contains 72 structures, primarily brick commercial buildings, ranging from one to three stories in height and dating from 1874 to the 1960s.

The Iron Mountain Central Historic District is a historic district, broadly located between Fleshiem and C Streets and between Iron Mountain and Stockbridge Avenues in Iron Mountain, Michigan. The district covers the city's central business district and adjacent areas. It is primarily commercial, but also contains the historic county courthouse complex, and school, library, and church buildings. It was listed on the National Register of Historic Places in 2013.

The S. H. Kress Building is a historic commercial building in downtown Albuquerque, New Mexico. Built in 1925 by the S. H. Kress & Co. department store chain, it is notable as a well-preserved early 20th century retail building. It was added to the New Mexico State Register of Cultural Properties and the National Register of Historic Places in 1984.

The Pacific Building, also known as the Pacific Desk Building, is a historic building in Albuquerque, New Mexico. Built in 1914, it is notable as a well-preserved example of early 20th-century commercial architecture in Downtown Albuquerque and includes one of the only remaining cast iron storefronts in the central business district. The building was added to the New Mexico State Register of Cultural Properties and the National Register of Historic Places in 1980.

The Main Library is a public library in Downtown Albuquerque, New Mexico and the main branch of the Albuquerque Bernalillo County Library system. Opened in 1975, it was designed by local architect George Pearl and listed on the National Register of Historic Places in 2019. The library is a concrete-framed Brutalist structure designed to maximize the flexibility of the interior space with a modular layout and movable partitions. Pearl considered it one of his "three or four most important" designs. In 2020, the building was designated an Albuquerque historic landmark.

The Engleman-Thomas Building, at 200 S. Main in Aztec, New Mexico, was built in 1906. It was listed on the National Register of Historic Places in 1985.






















