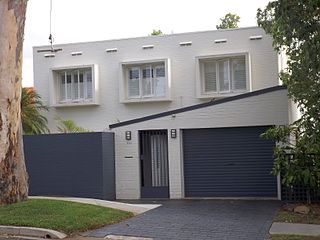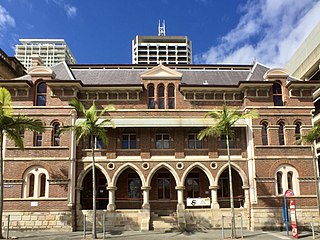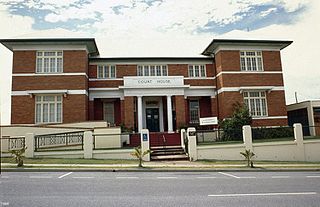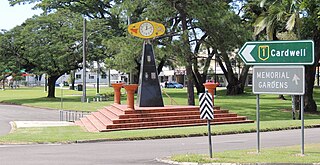
Brisbane Showgrounds is located at 600 Gregory Terrace, Bowen Hills, Brisbane, Queensland, Australia and was established in 1875. It hosts almost 300 events each year, with the largest being the Royal Queensland Show (Ekka).

Brisbane Central Technical College is a heritage-listed technical college at 2 George Street, Brisbane City, City of Brisbane, Queensland, Australia. It was built from 1911 to 1956. It is also known as Queensland Institute of Technology (1965-1987), Queensland University of Technology, and University of Queensland. It was added to the Queensland Heritage Register on 27 August 1999.

The Park Centre for Mental Health is a heritage-listed psychiatric hospital at 60 Grindle Road, Wacol, City of Brisbane, Queensland, Australia. It is one of the largest psychiatric hospitals in Australia. The hospital provides a range of mental health services, including extended inpatient care, mental health research, education and a high security psychiatric unit. It was designed by Kersey Cannan and built from 1866 to 1923. It is also known as Goodna Hospital for the Insane, Goodna Mental Hospital, Woogaroo Lunatic Asylum, and Wolston Park Hospital Complex. It was added to the Queensland Heritage Register on 21 October 1992.

Lady Bowen Hospital is a heritage-listed former maternity hospital at 497-535 Wickham Terrace, Spring Hill, City of Brisbane, Queensland, Australia. It was designed by John H. Buckeridge and built from 1889 to 1890 by John Quinn. It was also known as Brisbane Lying-In Hospital, Lady Bowen Hostel, and Anzac House & Club. It was added to the Queensland Heritage Register on 23 April 1999.

Chateau Nous is a heritage-listed villa at 1 Rupert Terrace, Ascot, Queensland, Australia. It was designed by Douglas Francis Woodcraft Roberts and built from c. 1937 to 1940s. It was added to the Queensland Heritage Register on 21 October 1992.

Langer House is a heritage-listed detached house at 396 Swann Road, St Lucia, City of Brisbane, Queensland, Australia. It was designed by architect Karl Langer as his own home and built in 1950. It was added to the Queensland Heritage Register on 21 October 1992.

Woolloongaba Post Office is a heritage-listed former post office at 765 Stanley Street, Woolloongabba, City of Brisbane, Queensland, Australia. It was designed by Thomas Pye and built in 1905 by Thomas Rees. It is also known as Woolloongabba Post & Telegraph Office. It was added to the Queensland Heritage Register on 24 January 2003.

The Queensland Government Printing Office is a heritage-listed printing house at 110 George Street and 84 William Street, Brisbane City, Queensland, Australia. It was designed by John James Clark, Francis Drummond Greville Stanley, and Edwin Evan Smith and built from 1884 to 1887 by John Petrie and Thomas Hiron. It is also known as The Printing Building, Sciencentre, Public Services Club, and Registry of Births, Deaths & Marriages. It was added to the Queensland Heritage Register on 21 October 1992.

Sandgate Post Office is a heritage-listed former post office at 1 Bowser Parade, Sandgate, City of Brisbane, Queensland, Australia. It was designed in the office of the Queensland Colonial Architect and built from 1886 to 1887. It is also known as Sandgate Post and Telegraph Office. It was added to the Queensland Heritage Register on 7 February 2005.

Stafford State School is a heritage-listed state school at 314 Stafford Road, Stafford, City of Brisbane, Queensland, Australia. It was designed by the Queensland Department of Public Works and built from 1948 to 1955. It was added to the Queensland Heritage Register on 26 February 1999.

United Service Club Premises is a heritage-listed club house at 183 Wickham Terrace, Spring Hill, City of Brisbane, Queensland, Australia. It was designed by architect Claude William Chambers and built from 1906 to 1947. It is also known as Montpelier and The Green House. It was added to the Queensland Heritage Register on 28 April 2000.

Wickham House is a heritage-listed office building at 155-157 Wickham Terrace, Spring Hill, City of Brisbane, Queensland, Australia. It was designed by Francis Richard Hall and built from 1923 to 1924 by F J Corbett. It was added to the Queensland Heritage Register on 23 June 2000.

Brisbane Dental Hospital and College is a heritage-listed former dental hospital at 168 Turbot Street, Brisbane City, Queensland, Australia. It was designed by Raymond C Nowland and built from 1938 to 1941 by the Queensland Department of Public Works. It was added to the Queensland Heritage Register on 23 April 1999.

Gympie Court House is a heritage-listed courthouse at Channon Street, Gympie, Queensland, Australia. It was designed by John Smith Murdoch and built from 1900 to 1902. It was added to the Queensland Heritage Register on 21 October 1992.

The Maryborough Customs House is a heritage-listed former customs house at Richmond Street, Maryborough, Fraser Coast Region, Queensland, Australia. It was designed by John Smith Murdoch and built in 1899. It was added to the Queensland Heritage Register on 7 February 2005.

Rockhampton Courthouse is a heritage-listed courthouse at 42 East Street, Rockhampton, Rockhampton Region, Queensland, Australia. It was designed by John Hitch and built from 1950 to 1955. It is also known as District Court, Queensland Government Savings Bank, Commonwealth Bank, Magistrate's Court, Police Court, and Supreme Court. It was added to the Queensland Heritage Register on 21 October 1992.

Gladstone Court House is a heritage-listed courthouse at 16 Yarroon Street, Gladstone, Gladstone Region, Queensland, Australia. It was designed by Raymond C Nowland and built from 1940 to 1942. It was added to the Queensland Heritage Register on 29 May 1998.

Mackay Court House and Police Station is a heritage-listed courthouse and police station at 67 Victoria Street and 14 Brisbane Street, Mackay, Mackay Region, Queensland, Australia. They were built from 1886 to 1963. It is also known as Mackay Court House and Mackay Police Station. It was added to the Queensland Heritage Register on 21 October 1992.

Cairns Court House Complex is a heritage-listed site incorporating a former courthouse and a former public administration building at 38 - 40 Abbott Street, Cairns, Cairns Region, Queensland, Australia. It was built from 1919 to 1921. It is also known as Cairns Regional Gallery and Cairns Public Offices. It was added to the Queensland Heritage Register on 21 October 1992.

Brisbane Grammar School Buildings are a heritage-listed group of private school buildings of Brisbane Grammar School, 24 Gregory Terrace, Spring Hill, City of Brisbane, Queensland, Australia. They were added to the Queensland Heritage Register on 21 August 1992.

































