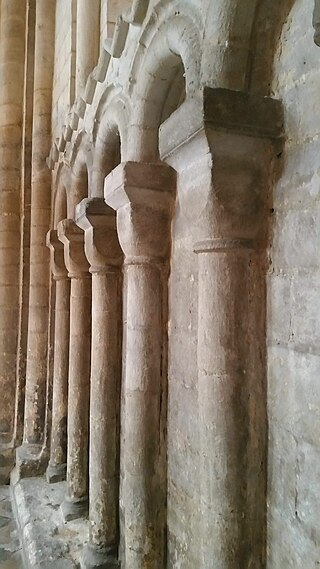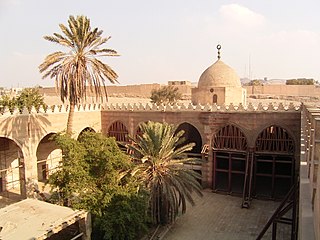
An arch is a curved vertical structure spanning an open space underneath it. Arches may support the load above them, or they may perform a purely decorative role. As a decorative element, the arch dates back to the 4th millennium BC, but structural load-bearing arches became popular only after their adoption by the Ancient Romans in the 4th century BC.

Romanesque architecture is an architectural style of medieval Europe that was predominant in the 11th and 12th centuries. The style eventually developed into the Gothic style with the shape of the arches providing a simple distinction: the Romanesque is characterized by semicircular arches, while the Gothic is marked by the pointed arches. The Romanesque emerged nearly simultaneously in multiple countries ; its examples can be found across the continent, making it the first pan-European architectural style since Imperial Roman architecture. Similarly to Gothic, the name of the style was transferred onto the contemporary Romanesque art.

Gothic architecture is an architectural style that was prevalent in Europe from the late 12th to the 16th century, during the High and Late Middle Ages, surviving into the 17th and 18th centuries in some areas. It evolved from Romanesque architecture and was succeeded by Renaissance architecture. It originated in the Île-de-France and Picardy regions of northern France. The style at the time was sometimes known as opus Francigenum ; the term Gothic was first applied contemptuously during the later Renaissance, by those ambitious to revive the architecture of classical antiquity.

An arcade is a succession of contiguous arches, with each arch supported by a colonnade of columns or piers. Exterior arcades are designed to provide a sheltered walkway for pedestrians; they include many loggias, but here arches are not an essential element. An arcade may feature arches on both sides of the walkway. Alternatively, a blind arcade superimposes arcading against a solid wall.

A rib vault or ribbed vault is an architectural feature for covering a wide space, such as a church nave, composed of a framework of crossed or diagonal arched ribs. Variations were used in Roman architecture, Byzantine architecture, Islamic architecture, Romanesque architecture, and especially Gothic architecture. Thin stone panels fill the space between the ribs. This greatly reduced the weight and thus the outward thrust of the vault. The ribs transmit the load downward and outward to specific points, usually rows of columns or piers. This feature allowed architects of Gothic cathedrals to make higher and thinner walls and much larger windows.

The Mosque–Cathedral of Córdoba, officially known by its ecclesiastical name of Cathedral of Our Lady of the Assumption, is the cathedral of the Diocese of Córdoba dedicated to the Assumption of Mary and located in the Spanish region of Andalusia. Due to its status as a former mosque, it is also known in Spanish as the Mezquita and in an historical sense as the Great Mosque of Córdoba.

Tracery is an architectural device by which windows are divided into sections of various proportions by stone bars or ribs of moulding. Most commonly, it refers to the stonework elements that support the glass in a window. The purpose of the device is practical as well as decorative, because the increasingly large windows of Gothic buildings needed maximum support against the wind. The term probably derives from the tracing floors on which the complex patterns of windows were laid out in late Gothic architecture. Tracery can be found on the exterior of buildings as well as the interior.

Moorish architecture is a style within Islamic architecture which developed in the western Islamic world, including al-Andalus and what is now Morocco, Algeria, and Tunisia. Scholarly references on Islamic architecture often refer to this architectural tradition in terms such as architecture of the Islamic West or architecture of the Western Islamic lands. The use of the term "Moorish" comes from the historical Western European designation of the Muslim inhabitants of these regions as "Moors". Some references on Islamic art and architecture consider this term to be outdated or contested.

A multifoil arch, also known as a cusped arch, polylobed arch, or scalloped arch, is an arch characterized by multiple circular arcs or leaf shapes that are cut into its interior profile or intrados. The term foil comes from the old French word for "leaf." A specific number of foils is indicated by a prefix: trefoil (three), quatrefoil (four), cinquefoil (five), sexfoil (six), octofoil (eight). The term multifoil or scalloped is specifically used for arches with more than five foils. The multifoil arch is characteristic of Islamic art and architecture; particularly in the Moorish architecture of al-Andalus and North Africa and in Mughal architecture of the Indian subcontinent. Variants of the multifoil arch, such as the trefoil arch, are also common in other architectural traditions such as Gothic architecture.

The Mosque of Cristo de la Luz is a Catholic chapel and former mosque in Toledo, Spain. It is one of the ten that existed in the city during the Moorish period. The edifice was then known as Mezquita Bab-al-Mardum, deriving its name from the city gate Bab al-Mardum. It is located near the Puerta del Sol, in an area of the city once called Medina where wealthy Muslims used to live.

A four-centred arch or four-centered arch is a low, wide type of arch with a pointed apex. Its structure is achieved by drafting two arcs which rise steeply from each springing point on a small radius, and then turning into two arches with a wide radius and much lower springing point. It is a pointed sub-type of the general flattened depressed arch. This type of arch uses space efficiently and decoratively when used for doorways. It is also employed as a wall decoration in which arcade and window openings form part of the whole decorative surface. Two of the most notable types are known as the Persian arch, which is moderately "depressed" and found in Islamic architecture, and the Tudor arch, which is much flatter and found in English architecture. Another variant, the keel arch, has partially straight rather than curved sides and developed in Fatimid architecture.

English Gothic is an architectural style that flourished from the late 12th until the mid-17th century. The style was most prominently used in the construction of cathedrals and churches. Gothic architecture's defining features are pointed arches, rib vaults, buttresses, and extensive use of stained glass. Combined, these features allowed the creation of buildings of unprecedented height and grandeur, filled with light from large stained glass windows. Important examples include Westminster Abbey, Canterbury Cathedral and Salisbury Cathedral. The Gothic style endured in England much longer than in Continental Europe.

The Aqsunqur Mosque (Arabic: مسجد آق, Turkish: Aksungur Camii; also known as the Blue Mosque or the Mosque of Ibrahim Agha is located in Cairo, Egypt and is one of several "blue mosques" in the world. It is situated in the Tabbana Quarter in Islamic Cairo, between Bab Zuweila and the Citadel of Cairo. The Aqsunqur Mosque also serves as a funerary complex, containing the mausoleums of its founder Shams ad-Din Aqsunqur, his sons, a number of children of the Bahri Mamluk sultan an-Nasir Muhammad and that of its principal restorer, Ibrahim Agha al-Mustahfizan.

A blind arcade or blank arcade is an arcade that has no actual openings and that is applied to the surface of a wall as a decorative element: i.e., the arches are not windows or openings but are part of the masonry face. It is designed as an ornamental architectural element and has no load-bearing function.

Early Gothic is the term for the first period of Gothic architecture which lasted from about 1120 until about 1200. The early Gothic builders used innovative technologies to resolve the problem of masonry ceilings which were too heavy for the traditional arched barrel vault. The solutions to the problem came in the form of the rib vault, where thin stone ribs passed the weight of the ceiling to rows of columns and outside the walls to another innovation, the flying buttress.

Almohad architecture corresponds to a period from the 12th to early 13th centuries when the Almohads ruled over the western Maghreb and al-Andalus. It was an important phase in the consolidation of a regional Moorish architecture shared across these territories, continuing some of the trends of the preceding Almoravid period and of Almoravid architecture.

The Fatimid architecture that developed in the Fatimid Caliphate (909–1167 CE) of North Africa combined elements of eastern and western architecture, drawing on Abbasid architecture, Byzantine, Ancient Egyptian, Coptic architecture and North African traditions; it bridged early Islamic styles and the medieval architecture of the Mamluks of Egypt, introducing many innovations.

Abbasid architecture developed in the Abbasid Caliphate, primarily in its heartland of Mesopotamia (Iraq). The great changes of the Abbasid era can be characterized as at the same time political, geo-political and cultural. The Abbasid period starts with the destruction of the Umayyad ruling family and its replacement by the Abbasids, and the position of power is shifted to the Mesopotamian area. As a result there was a corresponding displacement of the influence of classical and Byzantine artistic and cultural standards in favor of local Mesopotamian models as well as Persian. The Abbasids evolved distinctive styles of their own, particularly in decoration. This occurred mainly during the period corresponding with their power and prosperity between 750 and 932.

The early domes of the Middle Ages, particularly in those areas recently under Byzantine control, were an extension of earlier Roman architecture. The domed church architecture of Italy from the sixth to the eighth centuries followed that of the Byzantine provinces and, although this influence diminishes under Charlemagne, it continued on in Venice, Southern Italy, and Sicily. Charlemagne's Palatine Chapel is a notable exception, being influenced by Byzantine models from Ravenna and Constantinople. The Dome of the Rock, an Umayyad Muslim religious shrine built in Jerusalem, was designed similarly to nearby Byzantine martyria and Christian churches. Domes were also built as part of Muslim palaces, throne halls, pavilions, and baths, and blended elements of both Byzantine and Persian architecture, using both pendentives and squinches. The origin of the crossed-arch dome type is debated, but the earliest known example is from the tenth century at the Great Mosque of Córdoba. In Egypt, a "keel" shaped dome profile was characteristic of Fatimid architecture. The use of squinches became widespread in the Islamic world by the tenth and eleventh centuries. Bulbous domes were used to cover large buildings in Syria after the eleventh century, following an architectural revival there, and the present shape of the Dome of the Rock's dome likely dates from this time.

Sebka refers to a type of decorative motif used in western Islamic ("Moorish") architecture and Mudéjar architecture.























