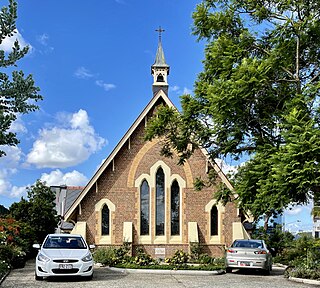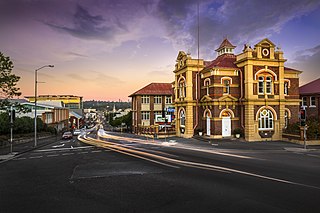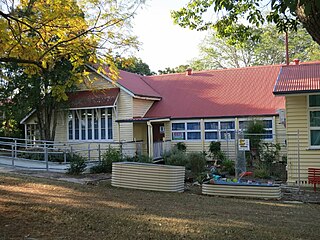
Maryborough Courthouse is a heritage-listed courthouse at 170 Richmond Street, Maryborough, Fraser Coast Region, Queensland, Australia. It was designed by Francis Drummond Greville Stanley and built in 1877 by John Thomas Annear for the Queensland Government. It is also known as Maryborough Court House and Government Offices. It was added to the Queensland Heritage Register on 21 October 1992.

Old Ipswich Town Hall is a heritage-listed former town hall at 116 Brisbane Street, Ipswich, City of Ipswich, Queensland, Australia. It was designed by James Percy Owen Cowlishaw and built from 1861 to 1879. It is also known as Mechanics School of Arts and the School of Arts. It was added to the Queensland Heritage Register on 21 October 1992.

St Thomas' Anglican Church is a heritage-listed church at 69 High Street, Toowong, City of Brisbane, Queensland, Australia. It was designed by Francis Drummond Greville Stanley and built in 1877 by Henry Pears. It was also known as St Thomas' Church of England. It was added to the Queensland Heritage Register on 21 October 1992.

Garowie is a heritage-listed villa at 59 Whitehill Road, Eastern Heights, City of Ipswich, Queensland, Australia. It was designed by architect Samuel Shenton and built c. 1888 by Robert Wilson and Co. It was added to the Queensland Heritage Register on 21 October 1992.

Fairy Knoll is a heritage-listed villa at 2A Robertson Road, Eastern Heights, City of Ipswich, Queensland, Australia. It was designed by George Brockwell Gill and built from c. 1897 to 1952 by Worley & Whitehead. It was also known as Jefferis Turner Centre. It was added to the Queensland Heritage Register on 21 October 1992.

Hotel Metropole is a heritage-listed hotel at 253 Brisbane Street, West Ipswich, City of Ipswich, Queensland, Australia. It was designed by George Brockwell Gill and built in 1906. It was added to the Queensland Heritage Register on 21 October 1992.

Baptist Church is a heritage-listed former Baptist church at 188 Brisbane Street, Ipswich, City of Ipswich, Queensland, Australia. It began as a simple gabled Gothic Revival building designed by Richard Gailey built in 1877, which was given an Art Deco makeover in 1938, designed by George Brockwell Gill. A memorial gate was added in 1954.

Bostock Chambers is a heritage-listed office building at 169–175 Brisbane Street, Ipswich, City of Ipswich, Queensland, Australia. It was designed by George Brockwell Gill and built in 1915. It was added to the Queensland Heritage Register on 21 October 1992.

St Davids Anglican Church is a heritage-listed church at 1 Church Street, Allora, Southern Downs Region, Queensland, Australia. It was designed by Francis Drummond Greville Stanley and built from 1887 to 1901. It is also known as St David's Church of England. It was added to the Queensland Heritage Register on 24 March 2000.

St Paul's Anglican Church is a heritage-listed church at 124 Brisbane Street, Ipswich, City of Ipswich, Queensland, Australia. It was built from 1855 to 1929. It was added to the Queensland Heritage Register on 21 October 1992.

Ipswich Uniting Church is a heritage-listed Uniting church at Ellenborough Street, Ipswich, City of Ipswich, Queensland, Australia. It was designed and built by Samuel Shenton in 1858. It is also known as Ipswich Central Mission, Wesleyan Chapel, Ellenborough Street Methodist Church, and Ipswich City Uniting Church. It was added to the Queensland Heritage Register on 21 October 1992.

Ipswich Club House is a heritage-listed villa at 14 Gray Street, Ipswich, City of Ipswich, Queensland, Australia. It was designed by George Brockwell Gill and built from c. 1915 to 1916. It was added to the Queensland Heritage Register on 21 August 1992.

Queen Victoria Silver Jubilee Memorial Technical College is a heritage-listed technical college at 88 Limestone Street, Ipswich, City of Ipswich, Queensland, Australia. It was designed by architect George Brockwell Gill and built from 1897 to 1937. It is also known as Ipswich TAFE College and Ipswich Technical College. It was added to the Queensland Heritage Register on 21 October 1992.

Uniting Church Central Memorial Hall is a heritage-listed church hall at 86 East Street, Ipswich, City of Ipswich, Queensland, Australia. It was designed by George Brockwell Gill and built from 1895 to 1895 by W Betts. It is also known as Congregational Sunday School. It was added to the Queensland Heritage Register on 9 July 1993.

Samuel Shenton was a building contractor, architect and politician in Ipswich, Queensland, Australia. He was mayor of Ipswich. A number of the buildings he designed are listed on the Queensland Heritage Register.

St Paul's Anglican Church is a heritage-listed church at 178-202 Adelaide Street, Maryborough, Fraser Coast Region, Queensland, Australia. It was designed by Francis Drummond Greville Stanley and built from 1878 to 1921. It was added to the Queensland Heritage Register on 21 October 1992.

Ipswich Girls' Grammar School Buildings is a heritage-listed group of private school buildings at Ipswich Girls' Grammar School, 82 Chermside Road, Ipswich, City of Ipswich, Queensland, Australia. They were built from 1891 to 1968. They were added to the Queensland Heritage Register on 21 October 1992.

Ipswich Grammar School Buildings are a heritage-listed group of private school buildings at Ipswich Grammar School, Woodend Road, Woodend, Ipswich, City of Ipswich, Queensland, Australia. They were built from 1863 to 1972. They were added to the Queensland Heritage Register on 21 October 1992.

The 1873 Roma Street railway station building is a heritage-listed railway station building at Roma Street railway station, 159 Roma Street, Brisbane central business district, City of Brisbane, Queensland, Australia. It was designed by Francis Drummond Greville Stanley and built from 1873 to 1875 by John Petrie. It is also known as Brisbane Passenger Station, Brisbane Terminal Station, and Brisbane Terminus. It was added to the Queensland Heritage Register on 24 March 2000.

Petrie State School is a heritage-listed state school at 42 Dayboro Road, Petrie, City of Moreton Bay, Queensland, Australia. It was designed by Francis Drummond Greville Stanley and Robert and John Ferguson, and built in 1878 and 1888 by the Queensland Department of Public Works. It is also known as Pine River North State School, North Pine River Provisional School, and North Pine State School. It was added to the Queensland Heritage Register on 10 October 2014.























