
The East Main Street Historic District is a small residential historic district in Waltham, Massachusetts. It encompasses part of an area that was, before the 1813 construction of the Boston Manufacturing Company further west, developing as a center of the community. Because of the company's economic influence, the center was more fully developed further west, and East Main Street became a fashionable area for upper class housing. The four houses on the south side of East Main Street between Townsend Street and Chamberlain Terrace are a well-preserved remnant of this later period. The district was listed on the National Register of Historic Places in 1989.
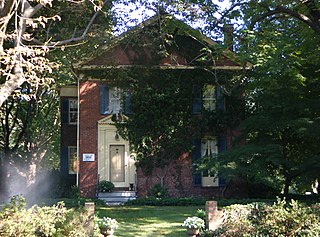
The First Church Parsonage is a historic parsonage house at 160 Palisado Avenue in Windsor, Connecticut. Built in 1852 for the new minister of the First Congregational Church, it is a well-preserved example of transitional Greek Revival-Italianate architecture in brick. The house was listed on the National Register of Historic Places in 1988.
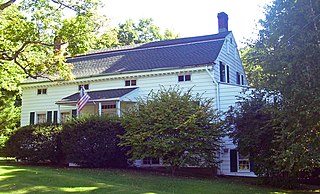
The Stephen Miller House, also known as the Van Wyck-Miller House, is located along the NY 23 state highway in Claverack, New York, United States. It is a wooden farmhouse dating from the late 18th century.

The Dr. Abram Jordan House is located along the NY 23 state highway in Claverack, New York, United States. It is a brick Federal style house, with some Greek Revival decorative touches, built in the 1820s as a wedding present from a local landowner to his daughter and son-in-law.
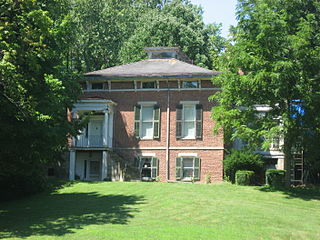
Tanglewood is a historic house on the western side of Chillicothe, Ohio, United States. Built in 1850, it features a combination of the Greek Revival and Italianate styles of architecture, and it is one of the best preserved examples of the rare "monitor" style of residential design.

The Matthew McCrea House is a historic house in Circleville, Ohio, United States. Located along Main Street on the city's eastern side, the house mixes elements of the Greek Revival and Italianate architectural styles.

The Bridge Avenue Historic District is located in a residential neighborhood on the east side of Davenport, Iowa, United States. It has been listed on the National Register of Historic Places since 1983. The historic district stretches from River Drive along the Mississippi River up a bluff to East Ninth Street, which is near the top of the hill.
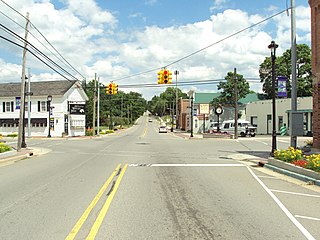
The Metamora Crossroads Historic District is a historic district centered at the intersection of Oak and High Street in the small village of Metamora in Metamora Township in Lapeer County, Michigan. It was designated as a Michigan State Historic Site and also added to the National Register of Historic Places on July 19, 1984.
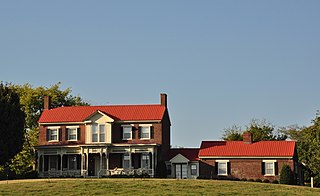
The Nathaniel Smithson House is a property in Peytonsville, Tennessee, which was listed on the National Register of Historic Places in 1988.

Oakley is a historic home and farm located near Upperville, Fauquier County, Virginia.

Elmington is a historic home located near Powhatan, Powhatan County, Virginia. It was designed by Alexander Jackson Davis (1803-1892) and built in 1858. It is a two-story, three bay, brick dwelling. It has a gable roof with large overhanging bracketed eaves in the Italianate style. Later expansions of the home were not undertaken due to the American Civil War. In 1897 it was purchased by novelist Thomas Dixon, Jr..

Judge William J. Robertson House is a historic home located at Charlottesville, Virginia. It was built in 1859, and is a two-story, roughly rectangular, brick dwelling with elements of the Italianate and Gothic Revival styles. It has rendered walls scored to simulate ashlar masonry, a hip-and-gable roof with broadly overhanging gable eaves supported by large decoratively carved brackets, and one-story wings and porches. It was built by Justice William J. Robertson (1817-1898), who was the "acknowledged leader of the Virginia bar" during the second half of the 19th century.

The Barracks is a historic plantation house located at Tarboro, Edgecombe County, North Carolina. It was built about 1858, and is a two-story, brick dwelling with Greek Revival and Italianate style design elements. It features a central projecting bay with distyle pedimented portico. The portico has fluted columns and a frieze. The house is topped by a cross-gable roof and cupola.

Dixon-Leftwich-Murphy House, also known as the Leftwich House, is a historic home located at Greensboro, Guilford County, North Carolina. It was built between 1870 and 1875, and consists of an original two-story, three-bay Gothic Revival style main brick block; a brick addition; and a gabled two-story frame rear addition. It has Italianate style details, a complex hipped roof with steep cross gables, a brick front porch added about 1920, and an enclosed two-tier rear porch.
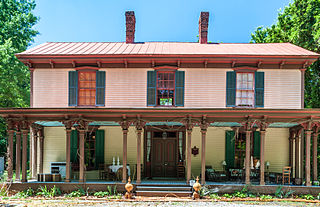
James H. Parker House is a historic home located at Enfield, Halifax County, North Carolina. It was built in 1882, and is a two-story, three bay, Italianate-style frame dwelling. It has a side-gable roof with overhanging eaves and features a one-story porch with a low-hipped roof supported by paired chamfered columns topped by built-up and scroll-sawn brackets. Also on the property is a contributing smokehouse.

Patton Farm is a historic farm complex located near Phillipsville, Haywood County, North Carolina. The farmhouse was built about 1880, and is a two-story, three bay by one bay, brick dwelling with Italianate style design elements. It has a gable roof and a 2 1/2-story brick rear ell. Also on the property are the contributing gambrel roof barn, a small frame woodshed, a smokehouse, and a small board-and-batten dwelling. The Patton Farm was established about 1830.
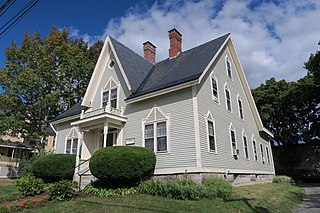
The Charles W. Jenkins House is a historic house at 67 Pine Street in Bangor, Maine. Built in 1845-46, it is a well-preserved example of a Gothic Revival cottage in an urban setting. The house was listed on the National Register of Historic Places in 1990.

Keet-McElhany House is a historic home located at Springfield, Greene County, Missouri. It was built in 1881, and enlarged in 1886, and remodeled in 1900. It is a two-story, brick dwelling with a frame attic and reflects Italianate and Queen Anne style design elements. It features a multi-hipped and gable roof, porch with a projecting gable, and round corner tower.

The Cass-Wells Historic District is a small group of historic homes in the Yankee Hill neighborhood of Milwaukee, Wisconsin, built from 1870 to 1914 in various styles. It was listed on the National Register of Historic Places in 1986 and on the State Register of Historic Places in 1989.

The Southwest Side Historic District is a neighborhood in Stoughton, Wisconsin with over 100 contributing properties in various styles built as early as 1856. It was added to the State and the National Register of Historic Places in 1997.




















