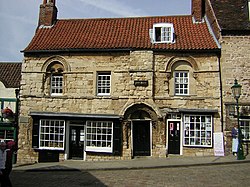This article includes a list of references, related reading, or external links, but its sources remain unclear because it lacks inline citations .(November 2021) |
| Jew's House, Lincoln | |
|---|---|
 Frontage of the Jew's House, Lincoln | |
| Location | At the junction of Steep Hill and the Strait, between Uphill and Downhill, Lincoln |
| Coordinates | 53°13′56″N0°32′20″W / 53.2322°N 0.5388°W |
| OS grid reference | SK9763371566 |
| Built | Later 12th Century |
| Architectural style | Romanesque Town House |
Listed Building – Grade I | |
| Official name | Jews House |
| Designated | 8 October 1953 |
| Reference no. | 1388810 |
Location in Lincolnshire | |
| This is a part of the series on the |
| History of the Jews in England |
|---|
 |
The Jew's House is one of the earliest extant town houses in England, estimated to have been built around 1170. [1] It is situated on Steep Hill in Lincoln, immediately below Jew's Court. [2] The house has traditionally been associated with the thriving Jewish community in Medieval Lincoln. Antisemitic hysteria was stoked by a notorious 1255 blood libel alleging that the mysterious death of a Christian child, known as Little Saint Hugh of Lincoln, was the result of him allegedly being kidnapped and ritually killed by Jews. In 1290, the entire Jewish community was expelled from England by Edward I, and the Jew's House is said to have been seized from a Jewish owner. The building has remained continuously occupied to the present day. Since about 1973 it has been used as a restaurant; prior to that it had been an antiques shop for many years.

