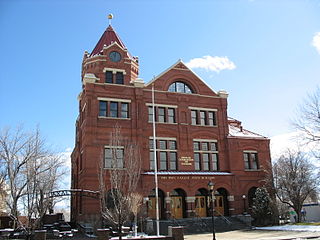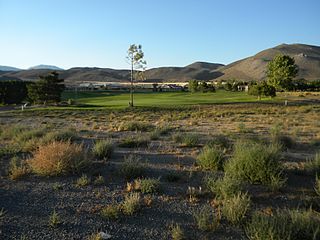Frederic Joseph DeLongchamps was an American architect. He was one of Nevada's most prolific architects, yet is notable for entering the architectural profession with no extensive formal training. He has also been known as Frederick J. DeLongchamps, and was described by the latter name in an extensive review of the historic importance of his works which led to many of them being listed on the U.S. National Register of Historic Places in the 1980s.

Many Glacier Hotel is a historic hotel located on the east shore of Swiftcurrent Lake in Glacier National Park in the U.S. state of Montana. The building is designed as a series of chalets, up to four stories tall, and stretches for a substantial distance along the lakeshore. The building has a Swiss alpine theme both on the outside and on the inside. The foundation is made of stone, with a wood superstructure. The outside is finished with brown-painted wood siding, and the window framing and balconies have wood sawn in Swiss jigsawn patterns. On the inside, the four-story lobby is surrounded by balconies, whose railings are patterned after Swiss designs.

The Lake McDonald Lodge Historic District is a historic district in Glacier National Park in the U.S. state of Montana. It comprises the Lake McDonald Lodge and surrounding structures on the shores of Lake McDonald. It is centered on the main lodge, which was designated a National Historic Landmark in 1987, as well as surrounding guest cabins, dormitory buildings, employee residences, utility buildings, and retail structures. The district includes several privately owned inholding structures that are contributing structures, as well as a number of non-contributing buildings.

National Park Service rustic – sometimes colloquially called Parkitecture – is a style of architecture that developed in the early and middle 20th century in the United States National Park Service (NPS) through its efforts to create buildings that harmonized with the natural environment. Since its founding in 1916, the NPS sought to design and build visitor facilities without visually interrupting the natural or historic surroundings. The early results were characterized by intensive use of hand labor and a rejection of the regularity and symmetry of the industrial world, reflecting connections with the Arts and Crafts movement and American Picturesque architecture. Architects, landscape architects and engineers combined native wood and stone with convincingly native styles to create visually appealing structures that seemed to fit naturally within the majestic landscapes. Examples of the style can be found in numerous types of National Park structures, including entrance gateways, hotels and lodges, park roads and bridges, visitor centers, trail shelters, informational kiosks, and even mundane maintenance and support facilities. Many of these buildings are listed on the National Register of Historic Places.

Grand Canyon Village Historic District comprises the historic center of Grand Canyon Village, on the South Rim of the Grand Canyon in Grand Canyon National Park, Arizona. The district includes numerous landmark park structures, many of which are National Historic Landmarks themselves, or are listed on the National Register of Historic Places. The town design as a whole is also significant for its attention to integration with the Grand Canyon landscape, its incorporation of National Park Service Rustic design elements, and for the idiosyncratic design of park concessioner structures such as the El Tovar Hotel.

The Great Northern Railway Buildings are a set of five building complexes in or near Glacier National Park in Montana. They were built by the Great Northern Railway during the period of the park's founding to provide a unified tourist experience to visitors to the park, using the Swiss chalet as a building model. The building complexes, each separately listed on the National Register of Historic Places, are:

Natchez On-Top-of-the-Hill Historic District is a historic district in Natchez, Mississippi that was listed on the National Register of Historic Places in 1979.

Oregon Caves Historic District covers 6 acres (24,000 m2) in the main visitor area of Oregon Caves National Monument in southern Oregon. The district includes four primary buildings plus two other structures. Because of the unique rustic architecture of these National Park Service buildings and the surrounding park landscape, the area was listed on the National Register of Historic Places in 1992.
Architects of the United States Forest Service are credited with the design of many buildings and other structures in National Forests. Some of these are listed on the National Register of Historic Places due to the significance of their architecture. A number of these architectural works are attributed to architectural groups within the Forest Service rather than to any individual architect. Architecture groups or sections were formed within engineering divisions of many of the regional offices of the Forest Service and developed regional styles.

Condominium 1 was the first unit in the Sea Ranch development on the Pacific coast of Sonoma County, California. The complex was designed by Charles W. Moore, Donlyn Lyndon, William Turnbull, Jr. and Richard Whitaker of the MLTW partnership in 1963–1964, and was built by contractor Matthew Sylvia in 1965. The timber-framed structure overlooks the Pacific Ocean. It has been described as one of the most significant architectural designs of the 1960s in California, and has received numerous awards.

The Carson City Post Office is a historic building in Carson City, Nevada built during 1888–1891. It was designed by architect Mifflin E. Bell. It was listed on the National Register of Historic Places in 1979.
Architects of the National Park Service are the architects and landscape architects who were employed by the National Park Service (NPS) starting in 1918 to design buildings, structures, roads, trails and other features in the United States National Parks. Many of their works are listed on the National Register of Historic Places, and a number have also been designated as National Historic Landmarks.
Frederick Albert Hale was an American architect who practiced in states including Colorado, Utah, and Wyoming. According to a 1977 NRHP nomination for the Keith-O'Brien Building in Salt Lake City, "Hale worked mostly in the classical styles and seemed equally adept at Beaux-Arts Classicism, Neo-Classical Revival or Georgian Revival." He also employed Shingle and Queen Anne styles for several residential structures. A number of his works are listed on the U.S. National Register of Historic Places.

The Joel McCrea Ranch in Thousand Oaks, California is also known as the August DuMortier Ranch. The ranch is rare surviving example of the large cattle ranches and fields of grain which once dotted the Santa Rosa and Conejo valleys in eastern Ventura County.

The Walter Cliff Ranch District, at 7635 Old HW 395 in Washoe Valley, Nevada is a historic site that was listed as a historic district on the National Register of Historic Places in 1985. It has significance dating from c.1870, when the house was built. The listing included two contributing buildings: the house and a root cellar/residence building.

The Raycraft Ranch, located north of Carson City, Nevada on U. S. 395 was listed on the National Register of Historic Places in 1976. It has significance for being the site of the first airplane flight in Nevada, on June 23, 1910. The listing included 334.2 acres (135.2 ha) with two contributing buildings and one other contributing structure.
Russell Mills (1892-1959) was an American architect based in Reno, Nevada. A number of his works are listed on the U.S. National Register of Historic Places. He "spent early years" in the Philippines. He worked as a draftsman for noted architect Frederic DeLongchamps.

University of Nevada Reno Historic District on the campus of the University of Nevada, Reno is a 40-acre (16 ha) historic district that was listed on the National Register of Historic Places (NRHP) on February 25, 1987. It includes works by architects Stanford White and Frederick J. DeLongchamps. It includes 13 contributing buildings and two other contributing structures, including two separately NRHP-listed buildings, the Mackay School of Mines Building and Morrill Hall. The 13 historic buildings are:

The Tipton-Black Willow Ranch Historic District, in Mora County and San Miguel County in New Mexico, near Watrous, dates from 1862. It was listed on the National Register of Historic Places in 2001. The listing included three contributing buildings, two contributing structures, five contributing objects, and a contributing site on 255 acres (103 ha).

The University Neighborhood Historic District is a 180 acres (73 ha) historic district near the University of Utah campus in northeastern Salt Lake City, Utah, United States, that was listed on the National Register of Historic Places in 1995.
















