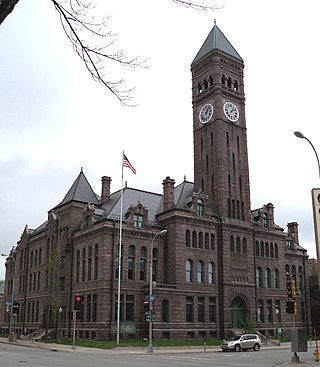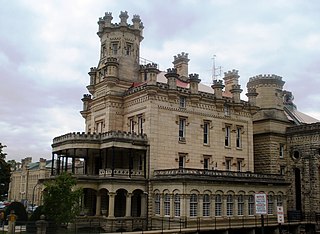
William LaBarthe Steele was an American architect from Chicago, Illinois. He is considered a principal member of the Prairie School Architectural Movement during the early 20th century.
Purcell & Elmslie (P&E) was the most widely know iteration of a progressive American architectural practice. P&E was the second most commissioned firm of the Prairie School, after Frank Lloyd Wright. The firm in all iterations was active from 1907 to 1921, with their most famous work being done between 1913 and 1921.
Thomas Wilson Williamson was a Kansas architect who specialized in designing school buildings in Kansas, Iowa, and Missouri.

The Chickasaw County Courthouse is a historic governmental building located at 8 East Prospect Street in New Hampton, Iowa, United States. On July 2, 1981, it was added to the National Register of Historic Places. The courthouse is the fourth structure to house court functions and county administration.

Proudfoot & Bird was an American architectural firm that designed many buildings throughout the Midwest region of the United States. Originally established in 1882, it remains active through its several successors, and since 2017 has been known as BBS Architects | Engineers.

The Fayette County Courthouse in West Union, Iowa, United States was built in 1923. It was listed on the National Register of Historic Places in 1981 as a part of the County Courthouses in Iowa Thematic Resource. In 2015 it was included as a contributing property in the West Union Commercial Historic District. The current courthouse is the third facility to house court functions and county administration.

John Crombie Cochrane (1835–1887) was a prominent architect in the 19th century practicing in Chicago, Illinois. He formed Cochrane and Garnsey with George O. Garnsey.
John Wesley Ross was an architect in Davenport, Iowa. Originally of Westfield, Massachusetts, Ross moved to Davenport in 1874 where he designed several prominent structures. His son, Albert Randolph Ross, was a draughtsman in John W. Ross's office during 1884–7, and became a notable architect in his own right. Ross designed several buildings that are listed on the National Register of Historic Places (NRHP).

Link & Haire was a prolific architectural firm in Montana, formally established on January 1, 1906. It designed a number of buildings that are listed on the National Register of Historic Places.

Albert John Gibson was one of the most prominent and well-known architects in Missoula, Montana who designed a number of buildings that are listed on the National Register of Historic Places.
Frank E. Wetherell was an American architect in the U.S. state of Iowa who was active from 1892 to 1931. He founded the second oldest architectural firm in the state in Des Moines, Iowa, in 1905. He worked with Roland Harrison in partnership Wetherell & Harrison. The firm designed numerous Masonic buildings.

Josselyn & Taylor was an architectural firm in Iowa.

James J. Baldwin (1888–1955), commonly known as J.J. Baldwin, was an American architect who designed numerous courthouse buildings and other works in several U.S. states. His most spectacular work is the Cherokee County Courthouse located in the farthest west corner of North Carolina.

Edmond J. Eckel was an architect in practice in St. Joseph, Missouri from 1872 until his death in 1934. In 1880 he was the founder of Eckel & Mann, later Eckel & Aldrich and Brunner & Brunner, which was the oldest architectural firm in Missouri prior to its eventual dissolution in 1999.
Aaron T. Simmons, most commonly known as A.T. Simmons, was an American architect. He designed 71 Carnegie libraries, numerous courthouses, schools, churches and other public buildings, and most of the houses in the Cedar Crest area of Normal, Illinois.

Wallace L. Dow (1844-1911), often known as W. L. Dow, was an architect of Sioux Falls, South Dakota. He has been referred to as the "Builder on the Prairie" and was "considered the premier architect of South Dakota in the late 19th century."

William Foster was an architect in Iowa.

The Black Hawk County Soldiers Memorial Hall, also known as Veterans Memorial Hall, is a Classical Revival veterans hall located at 1915 Courbat Ct. in downtown Waterloo, Black Hawk County, Iowa. It was built starting in June 1915 and first meeting was held there in December of the same year by the Grand Army of the Republic as a memorial to soldiers who died in the American Civil War. It was listed on the National Register of Historic Places in 1988 due to its architecture and importance in local history.
Kings & Dixon was an architectural firm based in Mitchell, South Dakota. A number of its works are listed on the National Register of Historic Places.

Downey School is a historic building located in the unincorporated community of Downey, Iowa, United States. Built in four months in 1905, it was designed by Waterloo, Iowa architect J.G. Ralston and built by Frank Chapman, also of Waterloo. The two-story brick structure features quoins on the corners and Roman arches as its main decorative elements. The building had a cupola, but that was taken down at some point. It is believed that the building originally housed 1st through 12th grades. After 20 years the high school grades were moved to West Branch, Iowa. The school itself closed in 1955. The Wapsie Valley Grange Society acquired the building and they used it for their meetings into the 1970s.














