
Patterson Hotel, also known as the Hale House, is a historic building located near the town square in Watertown, Tennessee. The building was added to the National Register of Historic Places in 1997. Completed in 1898, the Hale House originally served as a private residence. In addition, the structure has served as a railroad hotel and boarding house. Currently, the building is privately owned and operated as a bed and breakfast, the Watertown Bed and Breakfast.
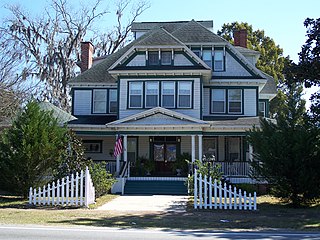
The Bishop-Andrews Hotel is a U.S. historic building in Greenville, Florida. It is located at 109 Redding Street, on U.S. 90. On June 28, 1990, it was added to the U.S. National Register of Historic Places. The building has been converted into the Grace Manor Inn, a bed and breakfast house.

The A. P. Dickman House, also known as the Ruskin House Bed and Breakfast, is a historic home in Ruskin, Florida built in 1911. It is located at 120 Dickman Drive, Southeast. It was added to the National Register of Historic Places in 2000.

The Anderson–Frank House is a historic home in Tampa, Florida, United States. It is located at 341 Plant Avenue. On April 22, 1982, it was added to the U.S. National Register of Historic Places. The architects credited with designing the house are Francis J. Kennard and Michael J. Miller.

The Davis and Elkins Historic District is a National Historic Landmark District on the campus of Davis & Elkins College in Elkins, West Virginia. It includes two mansions, the Senator Stephen Benton Elkins House (Halliehurst) and Graceland, that are separately listed on the National Register of Historic Places. A gate house and an ice house are also included in the district. These four structures are associated with the families of Henry Gassaway Davis (1823-1916) and Stephen Benton Elkins (1841-1911), who were dominating figures in the politics and economy of West Virginia in the late 19th century. It was declared a National Historic Landmark in 1998.

The Horace Munroe House is an historic house at 123 Pleasant Street in Auburn, Maine. Built in 1899–1900 to a design by William R. Miller, it is one of Auburn's finest examples of Queen Anne architecture. It was listed on the National Register of Historic Places in 1980. It is now the Munroe Inn, a bed and breakfast inn.

The Hunter House is located at 3985 Trumbull Avenue in the Woodbridge Neighborhood Historic District of Detroit, Michigan. The house was listed on the National Register of Historic Places and designated a Michigan State Historic Site in 1974. It was previously operated as the Woodbridge Star, a bed and breakfast.
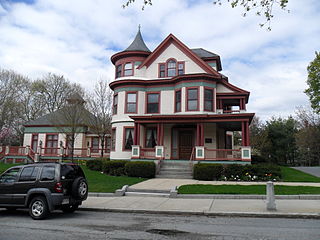
The Woodland Street Historic District is a historic housing district in the Main South area of Worcester, Massachusetts. It consists of 19 Victorian houses that either face or abut on Woodland Street, between Charlotte and Oberlin Streets. The district was listed on the National Register of Historic Places in 1980. Located directly adjacent to the campus of Clark University, some of the buildings are used by Clark for housing and administration.
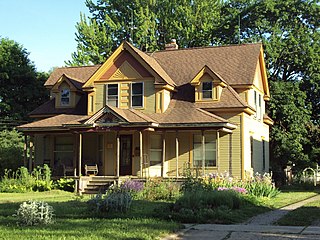
The George J. Kempf House is a privately owned residential house located at 212 East Kilbuck Street in the city of Tecumseh in Lenawee County, Michigan. It was designated as a Michigan State Historic State and listed on the National Register of Historic Places on August 13, 1986. It is located just around the corner from the Joseph E. Hall House.

The J. Nelson Kelly House is a building in Grand Forks, North Dakota that was listed on the National Register of Historic Places in 1994. The property is also known as Lord Byron's Bed and Breakfast and denoted as 32 GF 1387. It was built or has other significance in 1897. When listed the property included the house as the one contributing building and also one non-contributing building, which is a relatively modern garage.
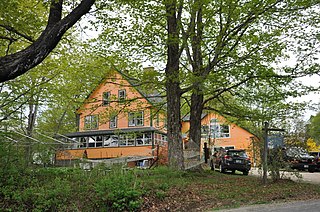
The Corban C. Farwell Homestead is a historic house at the junction of Breed and Cricket Hill roads in Harrisville, New Hampshire, United States. Built in 1901 by a local farmer, it is an architecturally eclectic mix of Greek Revival, Colonial Revival and Queen Anne styling. It was listed on the National Register of Historic Places in 1988.

The William Sauntry House and Recreation Hall is a historic property in Stillwater, Minnesota, United States, consisting of a late-nineteenth-century house and a 1902 addition styled after a Moorish palace. It was listed on the National Register of Historic Places in 1982 for its local significance in the themes of architecture and industry. It was nominated for its association with prosperous local lumberman William Sauntry (1845–1914) and for its fanciful recreation hall, one of Minnesota's best examples of a folly and a rare use of Moorish Revival architecture. Now in separate ownership, the recreation hall has been restored as a private home while the William Sauntry Mansion operates as a bed and breakfast.

Nappanee Eastside Historic District is a national historic district located at Nappanee, Elkhart County, Indiana. The district encompasses 138 contributing buildings in a predominantly residential section of Nappanee. It was developed between about 1880 and 1940, and includes notable examples of Italianate, Queen Anne, Colonial Revival, and Prairie School style architecture. Located in the district are the separately listed Frank and Katharine Coppes House and Arthur Miller House.
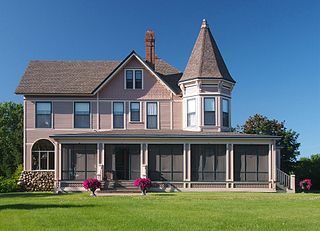
The Rand House, nicknamed "Random", is a historic house in Monticello, Minnesota, United States, constructed in 1884 and operated as a bed and breakfast from the mid-1990s until 2020. The house is now a private residence. It was the centerpiece of a summer estate owned by Minneapolis businessman Rufus Rand, Sr., and his wife Susan Mealey. The Rand House and a nearby building were listed on the National Register of Historic Places in 1979 as the Rufus Rand Summer House and Carriage Barn for having local significance in the themes of architecture, commerce, and entertainment/recreation. They were nominated for being representative of the late-19th-century country estates built by Twin Cities businessmen, their Queen Anne architecture, and association with Rand, a prominent utility executive.

The William A. Hall House is a historic house at 1 Hapgood Street in Bellows Falls, Vermont. Built in 1890–92, it is one of Vermont's finest early expressions of Colonial Revival architecture. It is notable for its first three residents, who all played prominent roles in the major businesses of Bellows Falls, and was listed on the National Register of Historic Places in 1999. It is now the Readmore Inn.
The Dr. Francis B. Warnock House is a historical building located in Battle Creek, Iowa, United States. Dr. Warnock was an Iowa native who received his degree from the University of Iowa in 1882. That same year he set up his practice in Battle Creek, and received his certificate from the State Board of Health in 1886. He bought the two lots the house sits on from his brother Samuel in 1883 and 1894. The design of the house reflects one of the mail order houses of George Franklin Barber. It was built by Ida Grove builders Thomas and William Bassett, and completed in 1899. The house is a 2½-story frame house that has a Sioux Falls red granite foundation. It is capped with a hip roof with three gabled sections. The Warnock house is an example of transitional residential architecture at the turn of the 20th-century that combines the Queen Anne and Colonial Revival styles. The Queen Anne influences include a round turret and a wraparound porch. The Colonial Revival elements include dentils, large Palladian windows, round porch columns, and Adamesque inspired ribbonwork. The house was listed on the National Register of Historic Places in 1988. It has been converted into a bed and breakfast known as the Inn at Battle Creek.
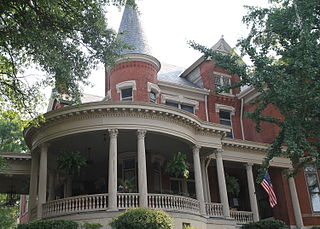
Thomas C. Burke House is an historic home located in downtown Macon, Georgia at 1085 Georgia Avenue. It is also known as Burke Mansion was designed in 1887 by architect DB Woodruff and remodeled in 1917 by architect Neel Reid. It is listed on the National Register of Historic Places.

The North Ann Arbor Street Historic District is a residential historic district, consisting of the houses at 301, 303, and 305-327 North Ann Arbor Street in Saline, Michigan. It was listed on the National Register of Historic Places in 1985.

The Heman L. Ticknor House is a historic house in Anoka, Minnesota, United States. It was originally built in 1867 in Gothic Revival style, then remodeled multiple times in the early 20th century to accrue substantial Queen Anne and Neoclassical elements. The Ticknor House was listed on the National Register of Historic Places in 1979 for its local significance in the themes of architecture, commerce, and exploration/settlement. It was nominated for its association with three generations of an influential local family and its representation of their evolving architectural tastes.

Cathedral Historic District, originally the Sioux Falls Historic District, is located in Sioux Falls, South Dakota. Named for its centerpiece and key contributing property, the Cathedral of Saint Joseph, the district covers the neighbourhood historically known as Nob Hill, where multiple prominent pioneers, politicians, and businessmen settled in the late 19th and early 20th centuries. These homes primarily reflect Queen Anne and Mediterranean Revival architectural styles. In 1974, the neighborhood was listed as a historic district on the National Register of Historic Places (NRHP); at the time of this listing, there were 223 buildings, not all contributing, within the district's boundaries. The district was enlarged in 2023.






















