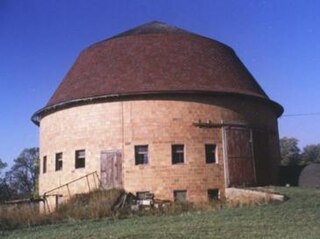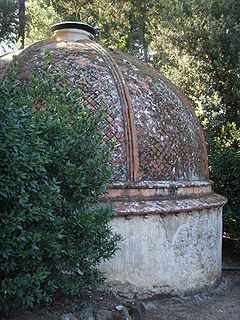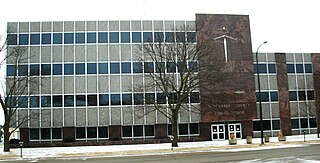
The Thomas Reburn Polygonal Barn is an historic building located near New Albin in rural Allamakee County, Iowa, United States. It was built in 1914 as a beef cattle barn. The building measures 46 feet (14 m) in diameter. It is a 12-sided structure that features red vertical siding and a silo that extends one story through the roof. It is one of four known barns in the round barn genre that was built with a flat or near flat roof in Iowa. It has been listed on the National Register of Historic Places since 1986.

The C.A. Rownd Round Barn is a historic building located in Cedar Falls, Iowa, United States. It was built in 1911 by C.A. Rownd. It is constructed of ashlar-faced blocks that Rownd manufactured on the site. The barn was featured in the April 1912 edition of The Farm Cement News, which was published by Universal Portland Cement. The building is a true round barn that measures 83 feet (25 m) in diameter. It has been listed on the National Register of Historic Places since 1986.

The Round Barn, Washington Township is a historic building located south of Janesville, Iowa in Black Hawk County, United States. It was built in 1917 as a dairy barn. The building is a true round barn that measures 60 feet (18 m) in diameter. The structure is constructed in clay tile and features an aerator and a two-pitch roof. It was built around a silo with a water tank on top of it. While that is typical of this type of structure, it is the only one known to exist in Iowa. It has been listed on the National Register of Historic Places since 1986.

The Erza McKenzie Round Barn is a historic building located near Hazleton in rural Buchanan County, Iowa, United States. It was built in 1922 by Erza McKenzie for a dairy barn. The building is a true round barn that measures 70 feet (21 m) in diameter. The barn is constructed of clay tile and features small cupolas on the west, southwest and south sides of the structure. The building features a two-pitch roof and a central silo. It has been listed on the National Register of Historic Places since 1986.

The Brooks Round Barn was an historical building located near Nashua in rural Floyd County, Iowa, United States. It was built in 1914 by Emil Cable, with Dale Butler as the supervisor. The building was a true round barn that measured 74 feet (22.6 m) in diameter. It was constructed of clay tile and featured a two-pitch roof and a 16-foot (4.9 m) central clay tile silo. The interior featured stanchions around the silo on the ground floor, double horse stalls and grain bins in a circular arrangement on the main foor, and a hayloft. The barn was listed on the National Register of Historic Places in 1986. It was destroyed in 1995.

The Lenox Round Barn is a historic building that is part of the Taylor County Historical Museum in Bedford, Iowa, United States. The true round barn was built somewhere between 1905 and 1907. The building measures 64 feet (20 m) in diameter and 55 feet (17 m) in height. It features white vertical siding, a large cupola, and a two-pitch roof. The barn was thought to have been designed and built by J.E. Cameron on his farm 5 miles (8.0 km) south of Lenox. It remained on the family's farm until 1996 when they donated it to the Taylor County Historical Society. The barn was moved to their museum grounds in May 1998. It has been listed on the National Register of Historic Places since 1999. Its primary significance is its architectural value. Of primary interest are the steep-pitched free-standing roof, the tornado-resistant support beams, and the pieshaped circular grain bins.

The Herman Wood Round Barn is a historic building located near Iowa Falls in rural Franklin County, Iowa, United States. It was built in 1916 by Herman Wood as a cattle barn. Matt King of the Permanent Buildings Society of Des Moines acted as the building consultant. The building is a true round barn that measures 122 feet (37 m) in diameter. The barn is constructed of clay tile and features a 20-foot (6.1 m) silo that extends through the flat roof. The rather large structure is one of the more unusual round barns in Iowa. The rolled-asphalt roof is suspended by wire cables that are hooked to rods at the top of the silo. King designed the system and wrote an article concerning the barn's construction in a 1917 issue of American Carpenter and Builder. The barn has been listed on the National Register of Historic Places since 1986.

The Dyas Hexagonal Barn is an historical building located near Bellevue in rural Jackson County, Iowa, United States. Built in 1921, it features red horizontal siding, a tin roof and a central wood stave silo that extends through the roof. The building is hexagonal in shape and measures 50 feet (15 m) around. It is one of four known round barns that originally had a flat or near flat roof that was built on an Iowa farm. It has been listed on the National Register of Historic Places since 1986.

The Round Barn, Cooper Township is a historic building located in Cooper Township southwest of Mapleton in rural Monona County, Iowa, United States. It was built in 1921 by Seth Smith. An auctioneer had this barn built to sell his purebred cattle. The building is a true round barn that measures 38 feet (12 m) in diameter. The barn features white vertical siding, a conical roof, and an aerator. It has been listed on the National Register of Historic Places since 1986.

The Round Barn, Washington Township is a historic building located near Sciola in rural Montgomery County, Iowa, United States. It was built in 1917 as a hog barn. Typical of a barn built for this use in features a multitude of windows on the wall and on the cupola, which provided light and ventilation. The building is a 24-sided structure that measures 60 feet (18 m) in diameter. The barn features red vertical siding, a 12-section cupola, and a two-pitch sectional roof. It has been listed on the National Register of Historic Places since 1986.

The Round Barn, Buckingham Township is an historic building located north of Traer in Tama County, Iowa, United States. It was built in 1920 as a general purpose barn. The building is a true round barn that measures 50 feet (15 m) in diameter. The structure is constructed in clay tile from the Johnston Brothers' Clay Works and features an aerator and a segmented two-pitch roof. It has been listed on the National Register of Historic Places since 1986.

The John W. Young Round Barn is an historic building located near Traer in rural Tama County, Iowa, United States. It was built in 1917 by Joe Seda as a general purpose barn. The building is a true round barn that measures 65 feet (20 m) in diameter. The structure is constructed in clay tile and features a two-pitch roof and an 18-foot (5.5 m) central silo that is 45 feet (14 m) high. It has been listed on the National Register of Historic Places since 1986.

The Octagon Barn, Otter Township is a historic building located near Milo in rural Warren County, Iowa, United States. It was built in 1900 as a horse and dairy barn. The octagon-shaped building measures 54 feet (16 m) in diameter. The structure features a tall center section with a winged shed around it. It is covered in red horizontal siding and is topped by a sectional conical roof. It has been listed on the National Register of Historic Places since 1986.

The Round Barn, Millville Township is an historical building located in rural Clayton County, Iowa, United States. It was built in 1916 as a general purpose barn. The building is a true round barn that measures 72 feet (22 m) in diameter. It is covered in metal vertical siding and features a dome roof, a cupola with an aerator and a central silo. It is one of three round barns in extant Iowa known to have a dome roof. The barn has been listed on the National Register of Historic Places since 1986.

The Round Barn, Pilot Grove Township is an historical building located in rural Montgomery County, Iowa, United States. It was built in 1912 as a general purpose barn. The building is a true round barn that measures 60 feet (18 m) in diameter. It is the type that was promoted by the Illinois Agricultural Experiment Station. The barn is covered in white vertical siding and features a two-pitch roof, a small dormer on the south side and an 18-foot (5.5 m) central silo. It has been listed on the National Register of Historic Places since 1986.

The Clark Round Barn was an historic building located near Tyrone in rural Monroe County, Iowa, United State. It was built in 1908 for Charles Henry Clark, Sr. The building was a true round barn that measured 48 feet (15 m) in diameter. It featured a conical roof, four-sided cupola and a central silo that was 14-foot (4.3 m) in diameter and 30-foot (9.1 m) high. The siding was pine and the original cedar singles had been replaced in the 1960s. The barn was listed on the National Register of Historic Places since 1986. It was torn down in 1999.

Daniel Nelson House and Barn, also known as the Nelson Pioneer Farm and Museum, are historic buildings located north of Oskaloosa, Iowa, United States. Daniel and Margaret Nelson settled here in 1844, a year after this part of Iowa was opened to settlement by the U.S. Government. Their first home was a log structure, non-extant, located northeast of the present house. The present house is a two-story, brick structure with a gable roof. The wooden porches on the front and back of the house date from 1898 to 1900. The large barn measures 61 by 46 feet, and was built in 1856. It is composed of board and batten construction from oak that was milled on the site. It was used largely as a granary, rather than a shelter for farm animals. Three other buildings included in the historic designation include the summer kitchen, woodshed, and a small outdoor privy. The dates of construction for the three frame buildings is unknown. The farm remained in the Nelson family until 1941 when it was abandoned with most of the original furnishings intact. The property was donated to the Mahaska County Historical Society, which now operates it as a museum. Other historic buildings have been moved to this location over the years. It was listed on the National Register of Historic Places in 1974.

August Nus Polygonal Barn is a historic building located east of Arlington, Iowa, United States. Built in 1906, this was one of four flat roofed barns that were known to exist in Iowa, and it was the oldest of the four. The 12-sided structure with horizontal wood siding was built around a central silo that extends above the barn. Eventually, it had a cone shaped roof. The barn is 60-foot (18 m) in diameter, and the silo is 14 feet (4.3 m) in diameter. The barn was listed on the National Register of Historic Places in 1986.

The James Newell Barn is a historic building located north of Cedar Falls, Iowa, United States. Newell was the first settler in Washington Township. The Ohio native settled here in 1845 from Louisa County, Iowa. The area is called Turkey Foot Forks, named by Native Americans because the confluence of the Shell Rock River and the Cedar River looks like the foot of a wild turkey. The two-story structure with a gable roof was built on a native limestone foundation. Black walnut timber from the property was used in the construction. It was listed on the National Register of Historic Places in 1976.





















