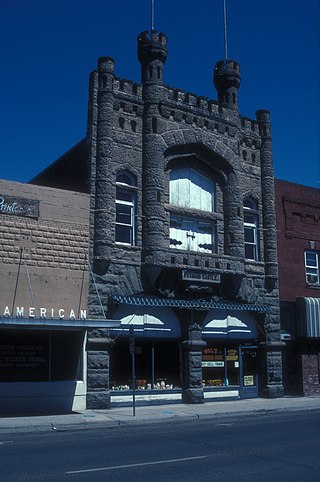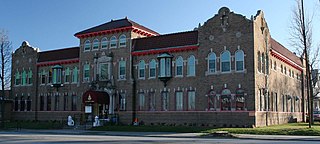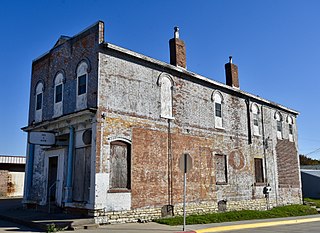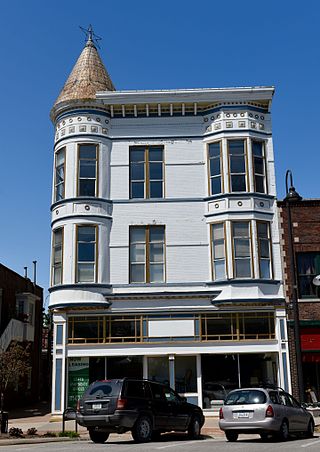
The Cass Park Historic District is a historic district in Midtown Detroit, Michigan, consisting of 25 buildings along the streets of Temple, Ledyard, and 2nd, surrounding Cass Park. It was listed on the National Register of Historic Places in 2005 and designated a city of Detroit historic district in 2016.

The Opera House at Boothbay Harbor, also known historically as the Boothbay Harbor Opera House, Knights of Pythias Hall, The Opera House, and as the Pythian Opera House, is a historic meeting hall and multifunction building at 86 Townsend Avenue in Boothbay Harbor, Maine. Built in 1894, it has housed government offices of the town, and the meeting spaces of fraternal organizations, prior to its present use as a performance venue. It was listed on the National Register of Historic Places on December 30, 2008.

The Union Block is a historic commercial building at 21-29 Lisbon Street in downtown Lewiston, Maine. Built in 1870, it is a good local example of commercial Italianate architecture, built during a significant period of the city's growth. It was listed on the National Register of Historic Places in 1986.

The Knights of Pythias Building, also known as the Knights of Pythias Hall is an historic Knights of Pythias lodge hall located in Virginia City, Nevada, United States. It was built of cast iron and stuccoed brick in 1876 by Nevada Lodge No. 1 of the Knights of Pythias, which had been formed on March 23, 1873. It was also used the city's other Knights of Pythias lodges: Lincoln Lodge No. 6 formed in 1874, and Triumph Lodge No. 11 formed in 1879. It is one of the few unaltered false-fronted buildings remaining in Virginia City. The Knights of Pythias Building is a contributing property in the Virginia City Historic District which was declared a National Historic Landmark in 1961 and added to the National Register of Historic Places in 1966.

Frederick Heath was an American architect responsible for numerous projects in Tacoma, Washington. He worked out of his own office and as a senior partner at architectural firms. He was involved with Spaulding, Russell & Heath, and Heath & Gove. His work included designs for several historic and notable schools, churches, stadiums, and commercial properties.

The Masonic Temple is a historic Masonic temple in the village of Mechanicsburg, Ohio, United States. Built in the 1900s for a local Masonic lodge that had previously met in a succession of buildings owned by others, it is the last extant Mechanicsburg building constructed for a secret society, whether Masonic or otherwise, and it has been designated a historic site because of its well-preserved American Craftsman architecture.

The Highlands Masonic Lodge, also known as the Pythian Building, is a historic building located in Denver, Colorado. Built in 1905 and constructed in the Classical Revival style, it was listed on the National Register of Historic Places in 1995.

The Knights of Pythias Lodge Hall, also known as Pythian Castle, in Weiser, Idaho is a building built in 1904. It was listed on the National Register of Historic Places in 1976.

The Pythian Castle Lodge, also known as Crystal Palace, in Milwaukee, Wisconsin, United States, was built in 1927 by the Knights of Pythias, a fraternal organization. In 1988 it was listed on the National Register of Historic Places.

Buffalo High School, also known as Independent School District #1 and Buffalo Elementary School, is an historic building located in Buffalo, Iowa, United States. It was listed on the National Register of Historic Places in 2005.

The Outing Club is located in the central part of Davenport, Iowa, United States. It has been listed on the National Register of Historic Places since 1977. In 1985 it was included as a contributing property in the Vander Veer Park Historic District.

The Smith and Weller Building, also known as the Knights of Pythias Hall, was a historic building in New London, Iowa, United States. Charles W. Smith and C.B. Weller bought the lot on which the building sat for $300 in 1872. The building itself was built sometime before 1879 when Smith and Weller sold the lot to Sam Keiser and W.S. Workman for $2,500. The structure was designed in the Italianate style and featured simple brick-patterned arches. Keiser and his wife owned the building until 1907, when they sold it to the Knights of Pythias for their lodge. A hardware store occupied the main floor, and the lodge was on the second floor. The Knights of Pythias sold the building in 1946 to Otis and Mae Maginnis. The building housed a bar in the intervening years. It was listed on the National Register of Historic Places in 2003, and it was delisted in 2020. The building was demolished in 2020.

Lacey-Keosauqua State Park is located southwest of Keosauqua, Iowa, United States. The park is located along the Des Moines River in Van Buren County. First dedicated in 1921, it is the largest state park in size in Iowa. In 1990, three areas were named nationally recognized historic districts and listed on the National Register of Historic Places.

The Gobble and Heer–Spurgeons Building is a historic building located in Fairfield, Iowa, United States. It housed two long-time businesses and its significance highlights the commercial development of the city's public square. The building is a three-story, brick, Queen Anne commercial building that was built by Ed Hunt and E. A. Howard on the north side of the town square in 1892. They did not occupy the building themselves, but rented to Harry Booker for his clothing store and the Bevering Cigar Store. Lee T. Gobble and Charles H. Heer bought the clothing store from the Booker estate in 1899. Both the clothing store and the cigar store remained in the building until the 1930s when the entire first floor was taken over by Spurgeons. The upper floors were a mix of offices, apartments, and a lodge hall for the Knights of Pythias and the Pythian Sisters on the third floor. The building was listed on the National Register of Historic Places in 2015.
The D.H. Anderson Building, also known as the Sue's Hallmark Store, was a historic building located in Maquoketa, Iowa, United States. The three-story brick building was built in 1882 by Dr. Galloway Truax, a local druggist. The grocery firm of D. H. Anderson initially occupied the first-floor commercial space, and Anderson bought the building in 1888. It remained in the family until 1956. A lawyer and the Knights of Pythias occupied the second floor, and the Masons occupied the third floor. The building had an unusual gable roof to accommodate the Masons' desire for a vaulted ceiling. After the Masons moved out in 1902, the Knights of Pythias occupied the third floor until 1957. Various retail establishments occupied the first-floor retail space. The building was damaged in a 1971 fire. It was listed on the National Register of Historic Places in 1986.

The Former Audubon County Courthouse, also known as the Audubon County Historical Society Museum, is a historic building located in Exira, Iowa, United States. Court proceedings were first held in a schoolhouse in Hamlin's Grove after Audubon County was established in 1851. The county seat was relocated to Exira ten years later, and a disagreement erupted over where the county seat should be located. The county board of supervisors made an appropriation for a new courthouse in 1871, but its construction was delayed due to the disagreement. Exira eventually won and officials constructed the courthouse for about $2,200. The Exira Hall Company was established to build the two-story, frame structure. County offices were located on the first floor and the courtroom was located on the second floor. The county seat was moved to Audubon in 1879.
Modale School and Masonic Hall is a historic building located in Modale, Iowa, United States. Built in 1880, the two-story frame vernacular form structure served as the community's school building. In general, 19th century school buildings resembled churches, and the Modale School was no different. The rectangular, front gabled building originally had a prominent bell tower that projected from the main facade. In 1911 the local Masonic lodge converted the building into a theater on the main floor and their lodge hall on the second floor. At that time they added a rear addition, Colonial Revival details on the main facade and on the porches, and Masonic symbols on the front gable end. The Modale lodge dissolved their membership in 2004 and merged with the lodge in Missouri Valley, Iowa as both had lost membership over the years. They donated the building to Town and Country Arts. It was listed on the National Register of Historic Places in 2014.

The La Porte City Station, also known as the La Porte City Hall, is a historic building located in La Porte City, Iowa, United States. It was built as a depot for the Waterloo, Cedar Falls & Northern Railroad, an interurban system. The system began in 1885 as the Waterloo Street Railway Co., and grew to include routes to Cedar Falls (1897), Denver, Iowa (1901), and Waverly (1906). In 1912 it was expanded to Cedar Rapids, and this building was constructed at that time. It is a single-story, brick, Georgian Revival structure. It served as a depot until 1928, when it was replaced by a new building that was more freight focused rather than passenger focused as this depot was. This building was acquired by La Porte City at that time for use as a city hall. The community's public library was organized in 1945, and it was located here as well. The building was listed on the National Register of Historic Places in 1979. The library has subsequently been moved to a different building on Main Street.

The Chapple and Young Block is a historic building located in La Porte City, Iowa, United States. William Chapple and Clayton E. Young pooled their resources and built this commercial block. The first floor was completed in 1892 and the second floor in 1896. It was a period of economic expansion in the community. There was a single-story section attached to 318 Main Street that was a non-contributing part of this nomination, but has subsequently been torn down and replaced. The two-story brick structures is an example of the commercial Romanesque Revival style. Brick pilasters divide the main façade into three bays, two of which feature an oriel window. A cornice of decorative brickwork is also divided into three sections with a taller center section. The cornice level is at the same level with the neighboring building at 314 Main Street as the Chapple and Young Block was designed to be compatible with the older building. It was listed on the National Register of Historic Places in 2002.
The Saratoga Masonic Hall is a two-story brick building in downtown Saratoga, Wyoming that houses Saratoga's Masonic lodge. Established in 1892, the lodge was the fourteenth to be established in Wyoming. After a time in rented space, the lodge bought the Couzens and Company Block in 1893, using the second floor for meetings and leasing the ground floor to storekeeper A. Johnson Dogget. From 1895 the ground floor was used as a school. The Masons allowed a variety of other organizations to use the building, including the Odd Fellows, Knights of Pythias, Pythian Sisters, Union Fraternal League, Modern Woodmen, Women of Woodcraft, Job's Daughters, the Republican Party and the Ku Klux Klan.




















