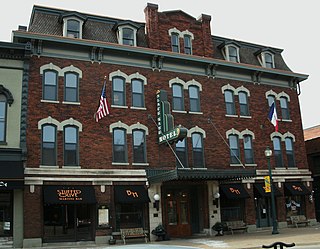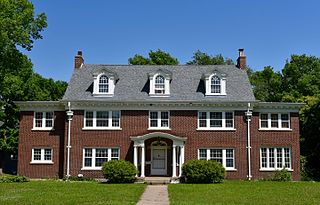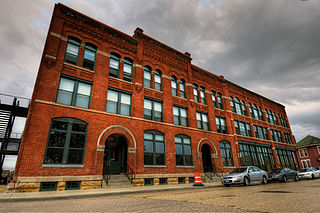
The Boca Chita Key Historic District is a U.S. historic district within the Biscayne National Park in Miami-Dade County, Homestead, Florida. Located on the northwest section of Boca Chita Key, delimited by Biscayne Bay in the north and west and a half ruined stone wall on its southern side, it contains three historic buildings and the Boca Chita Lighthouse. On 1 August 1997, it was listed in the National Register of Historic Places for its architectural, historical and recreational values.

Cool Spring Farm, located near Charles Town, West Virginia was first established along Bullskin Run around 1750. The Federal style second house on the property, built in 1813, is extant, with a Greek Revival–influenced third house, built in 1832 that shows the evolution of the farmstead. The farm is significant as an example of agricultural development in the Bullskin Run district and as examples of Greek Revival and Federal style vernacular design.

Saint Paul's Church is a historic Episcopal church located at Waterloo in Seneca County, New York. It was constructed in 1863-1864 and is a masonry church built of local limestone in the Gothic Revival style. The 52 feet by 72 feet church features a tower with a stone spire and clock. A large two story rough cut limestone parish house was built in 1916.

The Black Hawk Hotel is an historic building located in downtown Cedar Falls, Iowa, United States. It was individually listed on the National Register of Historic Places in 2002. In 2017 it was included as a contributing property in the Cedar Falls Downtown Historic District.

Lee–Throckmorton–McDonald House, also known as "Rural Hill," is a historic home located near Inwood, Berkeley County, West Virginia. It was originally built in 1810 as a log home and substantially enlarged in 1880. It was enlarged again in 1939 and sheathed in a limestone veneer. The front entrance features a pedimented portico. A rear kitchen wing was added in 1981. It was originally built as the miller's house for a grist mill that is no longer extant.

Pilotburg Church is a historic church building southeast of the town of Wellman, Iowa, United States. It was listed on the National Register of Historic Places in 1996. The former church building is the only remaining structure from the town of Pilotburg, which had been established in 1839 as Pilots Grove. Built by the Methodist Episcopal Church in 1881, it was the second church in the town. The frame structure measures 50 by 20 feet. In the 1950s the church was moved from its original limestone foundation, still extant, to a poured/concrete block basement. A kitchen was added inside at the same time. The Methodist congregation disbanded in 1968, and the church was sold and converted into a house.

The George Johnson House is an historic building located near Calamus, Iowa, United States. It was listed on the National Register of Historic Places in 2000.

John McGreer Barn and Crib are a historic building (barn) and structure located in rural Harrison Township, Lee County, Iowa, United States. They are located on a farm northwest of the town of Donnellson. The agricultural buildings were listed on the National Register of Historic Places in 2001.

The former Adams County Jail, also known as the House of History: Adams County Historical Society, is located in Corning, Iowa, United States. The limestone structure was built in 1877, and it mimicked the adjacent frame courthouse. The two-story rectangular building is a Vernacular style structure with Greek Revival influence. It is capped with a hipped roof and a flat crest. It served the county for the next 78 years as its jailhouse. The building also provided residential space on the lower level to the sheriff, or if he had his own house, to the jailer. The upper floor held the cells. The most notable event at the jail was the lynching of local farmer John W. McKenzie in 1887, who had shot his neighbor. The building was converted into apartments in 1955, and a museum in 1969. It listed on the National Register of Historic Places in 1991.

Lacey-Keosauqua State Park is located southwest of Keosauqua, Iowa, United States. Located along the Des Moines River in Van Buren County, it was dedicated in 1921. It is the largest state park in size in Iowa. In 1990 three areas were named nationally recognized historic districts and listed on the National Register of Historic Places.

The John Lake House is a historic residence located in Maquoketa, Iowa, United States. This is one of several Victorian houses in Maquoketa that are noteworthy for their quoined corners, a rare architectural feature in Iowa. Built around 1890, the 1½-story house features limestone quoins, a gable roof, gambrel dormers on the north and east elevations, a polygonal bay under the east dormer, two small porches, and a gabled wing on the west side. A unique feature on this house are the glazed colored tiles on the main facade. John Lake was a local builder, who is associated with the construction of the New Era Building and the IOOF Building. It is possible he built this house as well, although the builder has not been determined. The house was listed on the National Register of Historic Places in 1991.

Wildwood Park Historic District is a nationally recognized historic district located in Charles City, Iowa, United States. It was listed on the National Register of Historic Places in 1998. At the time of its nomination it consisted of 26 resources, which included three contributing buildings, one contributing site, nine contributing structures, one contributing object, seven non-contributing buildings, and five non-contributing structures.

The Schmidt House, also known as the Bandow Apartments, is a historic building located in Elkader, Iowa, United States. The two-story brick structure was built in 1867 by Wolfgang and John Blasius Schmidt, who were immigrants from Bavaria. They built their brewery next to the house, no longer extant, and it remained in operation until 1884 when prohibition passed in Iowa. The duplex is a vernacular form of the Federal style. At one time it had a common kitchen and dining room, with a summer kitchen, no longer extant, in the rear. The building was converted into apartments in the late 19th- or early 20th-century. It was listed on the National Register of Historic Places in 1977.

Emerson School is a historic building located in Waterloo, Iowa, United States. It is oldest extant school campus on the city's west side. Emerson was established in 1893 when its first building was constructed on this property. It was the third school in West Waterloo. The original building was replaced when the present main building was completed in 1906. The annex was built ten years later to accommodate the school's increased enrollment. They are connected by a hyphen. The complex was designed by Waterloo architect John G. Ralston. The original building is a two-story brick structure on a raised limestone basement designed in the Neoclassical style. It features broken pediment gable ends, stylized pilasters on the gable ends of the upper level, Palladian dormers, and corner pilaster capitals. The annex was designed in the Second Renaissance Revival style. It is also a two-story brick structure. Typical of this style the annex features distinct horizontal divisions separated by belt and stringcourses. There is also a parapet frieze across the top. In 1973 the building became Expo Alternative High School. The building was closed in 1981, and it was later sold. It was listed on the National Register of Historic Places in 2004.

Whittier School is a historic building located in Waterloo, Iowa, United States. The city's west side began a period of rapid growth in the 1890s. By 1904 the property for this school had been purchased for $9,270. Waterloo architect John G. Ralston designed this and the new Emerson School at the same time, and they both opened in 1906. Whitter was part of the development of Waterloo's streetcar subdivisions during the city's housing boom from 1900 to 1920. It was built in four phases between 1906 and 1915. Its H-shape design is an example of the "Platoon School" design, which was meant to improve the health and education of the students by providing more windows for better ventilation and lighting. The structure is also reminiscent of the American Foursquare houses in the surrounding neighborhoods. The building was closed in 1981, and it was later sold. It was listed on the National Register of Historic Places in 2004. The former school has been converted into apartments for low to moderate income people.

The Waterloo Masonic Temple is a historic building located in Waterloo, Iowa, United States. The first Masonic lodge in town, No. 105 A.F. & A.M, was established on the west side of the Cedar River in 1857. Lodge No. 296 was organized on the east side of the river in 1871, and the two consolidated into one lodge eight years later. They built their first Masonic Temple in 1899 at the intersection of Sycamore Street and East Park Avenue. The city was in the midst of a period economic growth that would see its population double each decade from 1890 to 1910. By 1918 the Masons felt the need for a new facility. Property at the intersection of East Park Avenue and Mulberry Street was acquired in 1920. Local architect John G. Ralston, a fellow Mason, was chosen to design the new building in what has been termed the "Phoenician Revival" style. The exterior walls were completed in 1925, but the interior wasn't completed until 1928. It is a four-story structure built over a raised basement. Its exterior walls are composed of dark red brick accented with light grey limestone. The main façade features a central entrance pavilion with three entrance ways that terminate in Moorish peaks near the roofline. Various Masonic symbols are found carved into the stone, and decorative brickwork flanks the central stone pavilion. The building was listed on the National Register of Historic Places in 2013.

The Chicago Great Western Railroad-Waterloo Freight Depot is a historic building located in Waterloo, Iowa, United States. In 1887 the Chicago, St. Paul & Kansas City Railroad (CSP&KC) was the third system to enter the city, after the Illinois Central (1870) and the Burlington, Cedar Rapids and Northern Railway (1876). The CSP&KC was the first of the three to put its depots in the downtown area. Initially it built two depots in Waterloo, one on the west side of the Cedar River and one on the east side. By 1892 it had built separate passenger and freight depots along East Sixth Street. That was the same year that the CSP&KC became known as the Chicago Great Western Railroad. In 1903 the railroad built new passenger and freight depots a block south, moving them closer to the city's wholesale houses. The two-story concrete block freight depot was built on a rough limestone foundation. It features round arch freight doors and a simple wood cornice. The concrete block addition on the southeast side replaced a frame gabled structure, but its construction date is unknown. The old brick passenger depot was torn down in 1973, and the freight depot was listed on the National Register of Historic Places in 1997. In 2001 the building, which is owned by the City of Waterloo, was leased to the University of Northern Iowa for its Center for Urban Education (UNI-CUE).

The Highland Historic District is a nationally recognized historic district located in Waterloo, Iowa, United States. It was listed on the National Register of Historic Places in 1984. Because of industrial growth the city's population doubled between 1890 and 1900, and then again between 1900 and 1910. The housing development named the Highlands was developed during this period of economic growth. John Steely, a real estate broker, and Lewis Lichty, an attorney who owned the Waterloo Canning Company, bought the property known as sandhill in 1901, and opened an office for the Highland Land Company in the Century Building in 1905. The historic district is all residential buildings. The oldest house predates the development having been built in 1900. Otherwise construction began in the center of the district in 1908 and moved outward. By 1942 all but 15 houses were built. They are all frame construction with exteriors composed of wood, stucco, brick and stone. Styles popular in the district include Colonial Revival, Tudor Revival and American Craftsman. Waterloo architect Mortimer B. Cleveland is responsible for designing at least 39 of the houses here. Chicago landscape architect Howard Evarts Weed designed the Square and boulevard plantings. This was Waterloo's first suburban residential development. It became the enclave for the city's industrial and professional elite in the first half of the 20th century.

The Richard Howe House, located at 315 E. Logan Ave. in Emporia, Kansas, was built in about 1866–67. It was listed on the National Register of Historic Places in 1986.

Schroeder-Klein Grocery Company Warehouse, also known as the Shields & Bradley Block, is a historic building located in Dubuque, Iowa, United States. It was built to house the warehouse needs of the Schroeder-Kleine Grocer Company and the M.M. Walker Company, two of the most prominent wholesale food distributors in the upper Midwest at the turn of the 20th century. Local builders Shields & Bradley constructed the three-story warehouse in 1894 so that the two firms could operate independent of each other. When the two firms merged in 1921, the building became fully interconnected. It was used as a food distribution warehouse until 1959. Other commercial ventures that have been housed here have included beer and soda bottling and distribution, chemical production, overhead door sales, hair products retailer, and pet groomer.





















