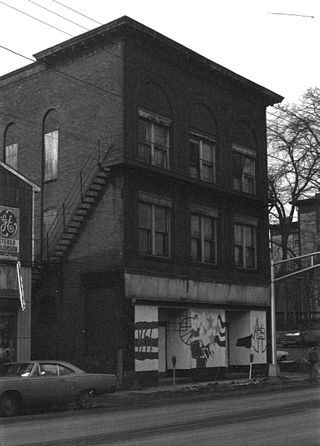
The Farnum Block was an historic commercial building located at 1 South Main Street, in Uxbridge, Massachusetts. It was a three-story brick building with Renaissance Revival styling, and was built sometime between 1895, when a fire destroyed commercial buildings in the area, and 1898. On October 7, 1983, it was added to the National Register of Historic Places. Sometime thereafter it was demolished.

The First Callahan Building is an historic commercial and residential building at 276 Lisbon Street in Lewiston, Maine. Built in 1892 to a design by noted local architect George M. Coombs, the Renaissance Revival brick building was part of a major development on the city's main commercial street by the Callahan brothers, owners of a local gentleman's furnishings store. The building was listed on the National Register of Historic Places in 1986.
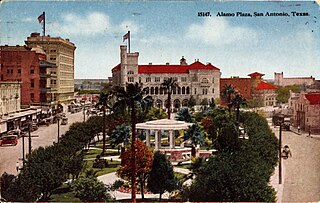
The Alamo Plaza Historic District is an historic district of downtown San Antonio in the U.S. state of Texas. It was listed on the National Register of Historic Places in 1977. It includes the Alamo, which is a separately listed Registered Historic Place and a U.S. National Historic Landmark.

The Armory Block is a historic commercial building at 39-45 Park Street in Adams, Massachusetts. Built in 1894-95, it is a fine example of Renaissance Revival architecture, and one of the town's most architecturally sophisticated commercial buildings. It served as the local National Guard armory until 1914, and now houses commercial businesses. It was listed on the National Historic Register in 1982.

The Alden-Delehanty Block is a historic commercial block at 858 Main Street in Southbridge, Massachusetts. Completed in 1888, it is the largest commercial building built in the town's Globe Village area, and is one of its most imposing Victorian edifices. The building was added to the National Register of Historic Places in 1989.

The Main Street Historic District in Lake Geneva, Wisconsin is a 2.5-acre (1.0 ha) historic district that was listed on the National Register of Historic Places on January 11, 2002. The listing was amended in some way in a revised listing on March 5, 2002. In 2002, there were 20 buildings in the district that were deemed to contribute to its historic character.
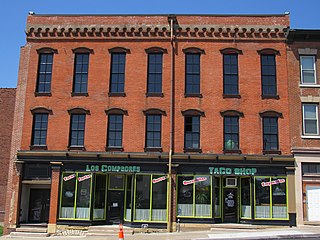
The Wupperman Block/I.O.O.F. Hall is a historic building located just north of downtown Davenport, Iowa, United States. It was individually listed on the National Register of Historic Places in 1983. In 2020 it was included as a contributing property in the Davenport Downtown Commercial Historic District.

The former Young Men's Christian Association Building in Albany, New York, United States, is located on Pearl Street. It was built in the 1880s in the Romanesque Revival architectural style, with an existing neighboring structure annexed to it and a rear addition built in the 1920s. It was listed on the National Register of Historic Places in 1978. Two years later, when the Downtown Albany Historic District was designated and listed on the Register, YMCA building was further included as a contributing property.

Central Office Building is a historic building located in downtown Davenport, Iowa, United States. It has been individually listed on the National Register of Historic Places since 1983. In 2020 it was included as a contributing property in the Davenport Downtown Commercial Historic District. It is located in the center of a block with other historic structures. It now houses loft apartments.

The Old Post Office Block is a historic commercial building at 54-72 Hanover Street in Manchester, New Hampshire. Built in 1876, it is a local landmark of Victorian Italianate commercial architecture, serving as the main post office, and as a newspaper publishing house for many years. The building was listed on the National Register of Historic Places in 1986.

The Hayford Block is a historic commercial building at 47 Church Street in downtown Belfast, Maine. Built in 1866 and enlarged in 1869, it was the first significant construction after a major fire devastated central Belfast in 1865. It is also home to Hayford Hall, an opera house that was for many years the city's major performance venue.

Goshen Historic District is a national historic district located at Goshen, Elkhart County, Indiana. The district encompasses 751 contributing buildings and 1 contributing site in the central business district and surrounding residential sections of Goshen. The town was developed between about 1840 and 1930, and includes notable examples of Italianate and Queen Anne style architecture. Located with in the district are the separately listed Elkhart County Courthouse and Goshen Carnegie Public Library. Other notable buildings include the Kindy Block (1881), Central Block (1882), Spohn Building (1909), Harper Block (1888), Noble Building, Jefferson Theater (1907), General Baptist Church (1859), First Methodist Church (1874), and St. James Episcopal Church (1862).
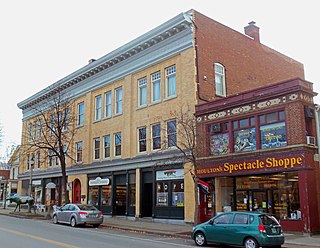
The Ritchie Block is a historic commercial building at 465-473 Main Street in downtown Bennington, Vermont. Built in 1895-96, it is a high quality example of Classical Revival architecture, with a distinctive pressed metal entablature. The building was listed on the National Register of Historic Places in 1986.

The Wait Block is a historic commercial building on Main Street in Manchester Center, Vermont. Built in 1884–85, it is a distinctive late example of vernacular Italianate design, executed in brick and marble. It notably survived the 1893 fire that devastated the village's business district. It was listed on the National Register of Historic Places in 1996.

North Manchester Historic District is a national historic district located at North Manchester, Wabash County, Indiana. It encompasses 159 contributing buildings in the central business district and surrounding residential sections of North Manchester. It developed between about 1870 and 1938, and includes representative examples of Greek Revival, Gothic Revival, Italianate, Queen Anne, and Bungalow / American Craftsman style architecture. Located in the district are the separately listed Lentz House, Noftzger-Adams House, and North Manchester Public Library. Other notable buildings include the John Lavey House (1874), Horace Winton House, Agricultural Block (1886), Moose Lodge (1886), North Manchester City Hall, Masonic Hall (1907), Zion Lutheran Church (1882), and North Manchester Post Office (1935).
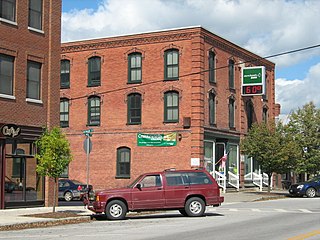
The Billado Block is a historic commercial building at 371 Main Street in the Enosburg Falls village of Enosburgh, Vermont. Erected about 1885, it is the town's oldest surviving brick commercial building, built during a period of growth occasioned by the arrival of the railroad in the village. It was listed on the National Register of Historic Places in 2007.

The Scampini Block is a historic commercial building at 289 North Main Street in the city of Barre, Vermont. Built in 1904, it is an elegant showcase of the skills of local granite carvers, and was for many years a social center for the area's large immigrant stoneworkers. It was listed on the National Register of Historic Places in 2007.
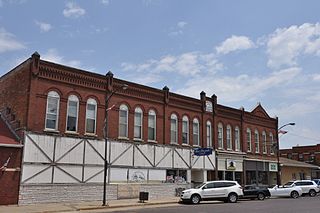
The Syndicate Block is a historic building located in La Porte City, Iowa, United States. A group of real estate investors known as the La Porte Improvement Company was responsible for the construction of this commercial block. The first four sections of the block were completed in 1891, and the fifth section in 1894. It is unknown why its address in 216 Main Street as it is adjacent to 212. It is also the largest commercial building in La Porte City. The investors continued to own and manage the property until 1919. The two-story brick structure features a unified architectural design and late Victorian styling. Brick pilasters surmounted with pinnacles divide each of the units. All of the windows on the second floor are round arched windows. Decorative brickwork is found on the parapet and cornice. A common entrance to the second floor units is found between 210 and 212. The cornice at this point has a stone name plaque that reads "Syndicate/Block/1891." Above 216 is a triangular pediment. While some of the storefronts have been altered the upper floor maintains its integrity. It was listed on the National Register of Historic Places in 2005.

The Union Block is a commercial building located at 100-110 East Michigan Avenue in Saline, Michigan. It was listed on the National Register of Historic Places in 1985.
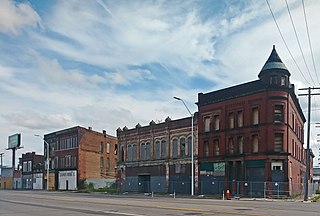
The Michigan Avenue Historic Commercial District in Detroit is a group of commercial buildings located along the south side of two blocks of Michigan Avenue, from 3301–3461. This section of buildings is the most intact collection along this stretch of Detroit's Michigan Avenue. The district was listed on the National Register of Historic Places in 2020.























