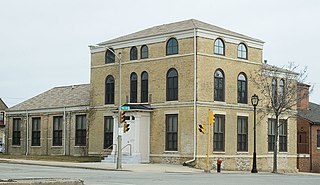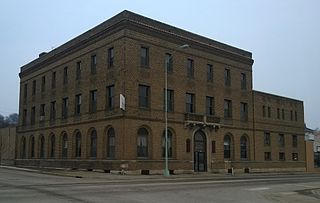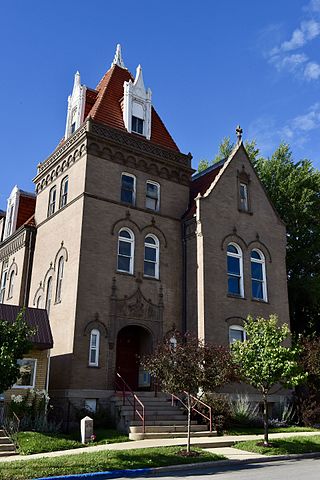
This is intended to be a complete list of properties and districts listed on the National Register of Historic Places in Orleans County, New York. The locations of National Register properties and districts may be seen in a map by clicking on "Map of all coordinates". Two listings, the New York State Barge Canal and the Cobblestone Historic District, are further designated a National Historic Landmark.

The Salem YMCA is a historic YMCA building at 284-296 Essex Street in the Downtown Salem District in Salem, Massachusetts. Its large building is an anchor of the western end of Salem's business district, of which Essex Street is a major component, and is one of the finest Classical Revival buildings in Salem. The Salem YMCA was first organized in 1858, and it commissioned the construction of this building in 1898. The three-story brick-and-limestone building was designed by Walter J. Paine, and has retained most of its exterior styling. The ground floor was designed to house primarily retail establishments, with the YMCA entrance highlighted by an ornate entablature supported by twin columns on either side. Entrances to the retail establishments are also indicated by building bays that project out less prominently than the main entrance. The ground floor is built in limestone, while the upper floors are predominantly brick. The building originally had a loggia on top of the roof, but that was removed in the 1950s.

The Warren Block is a historic commercial block at 155 Main Street in Marlborough, Massachusetts. The four-story brick building was built in 1891 for Winslow Warren, owner of the local railway express. The building was designed to house office spaces on most of the first and second floors, and facilities of the local YMCA, including a gymnasium and reading room. The building's facade features a distinctive basket-weave style of brickwork.

The United States Post Office–Wakefield Main is a historic post office building at 321 Main Street in Wakefield, Massachusetts. Built in 1936 as part of a Depression-era works project, it is a Classical Revival structure that harmonizes with its neighbors. The building was listed on the National Register of Historic Places in 1987, and included in the Common District in 1990.

The former U.S. Post Office in Canandaigua, New York, is located on North Main Street. It is a Classical Revival granite structure built in 1910 and expanded in 1938. It was listed on the National Register of Historic Places both as a contributing property to the Canandaigua Historic District in 1984 and individually in 1988, as part of a Multiple Property Submission of over 200 post offices all over the state.

Greenwich YMCA is a historic building at 50 East Putnam Avenue in Greenwich, Connecticut. Built in 1916 as a gift from Mrs. Nathaniel Witherill, it is a distinctive example of Colonial Revival / Georgian Revival style with Beaux Arts flourishes. The building was listed on the U.S. National Register of Historic Places in 1996.

The Keokuk Young Women's Christian Association Building is a historic building located in Keokuk, Iowa, United States. It was listed on the National Register of Historic Places in 2004.

The C. R. Joy House, also known as The Grande Anne Bed & Breakfast, was a historic building located in Keokuk, Iowa, United States. It was destroyed by fire in July 2018. It was individually listed on the National Register of Historic Places in 1997. In 2002 it was included as a contributing property in The Park Place-Grand Avenue Residential District.

The Baasen House-German YMCA in Milwaukee, Wisconsin dates from 1874. It was added to the National Register of Historic Places in 1984.

Ottumwa Young Women's Christian Association , also known as Your Family Center, is a historic building located in Ottumwa, Iowa, United States. Its significance is related to the local social movement that provided a safe place to live for young women and education programs that encouraged their business and professional development. The Young Women's Christian Association (YWCA) was established in Ottumwa in 1894 by 64 charter members. They began with opening reading and rest rooms before they opened a boarding house. In 1903 they acquired the former First Baptist Church building for their use. They cooperated with the local Young Men's Christian Association (YMCA) for recreational and camping activities. The YMCA built a new larger facility in 1921 and the YWCA considered buying their old building, but they decided to build their own building instead.

The Paul Building is a high-rise office building located at 1018 Preston Avenue in Houston, Texas. It was listed on the National Register of Historic Places on April 6, 1979. Completed in 1907, the building has been home to a wide range of businesses and professionals. It housed the United States District Court in 1910, and with its proximity to the county courthouse, it became a popular location for attorneys. Its tenants have also included a newspaper, and the Y.M.C.A. The building changed its name to the Hoffman Building in 1918 and then to the Turnbow Building in 1927. It has been known as the Republic Building since 1923.

The Isaac Farrar Mansion, known for much of the 20th Century as Symphony House, is a historic house at 166 Union Street in Bangor, Maine. Built in 1833, it was the first major commission of the noted 19th-century architect Richard Upjohn. Although it was built as a private residence, it was from 1929 to 1972 owned by the Bangor Symphony Orchestra and was home to its music conservatory. It is now part of the Bangor YMCA. The house was listed on the National Register of Historic Places in 1972.

The YMCA–Democrat Building is a historic commercial building at East Capitol and Scott Streets in downtown Little Rock, Arkansas. It is a three-story masonry structure, built out of brick with molded stone trim. Built in 1904, its restrained Renaissance Revival designs have been obscured to some extent by later alterations. It was designed by Sanders & Gibb, a prominent local architectural firm, and originally housed the local YMCA before later becoming home to the Arkansas Democrat-Gazette, one of the state's leading newspapers.

The Munson Building is a historic building located in Independence, Iowa, United States. The Late Victorian French Renaissance style building was built in 1893. The three-story brick structure is composed of two symmetrical units that form an asymmetrical structure. It has a four sided tower that is capped with a pointed tile roof and features decorative tin work. The building was named for Perry Munson, a local businessman who was a machinist and blacksmith by trade, who bequeathed $5,000 for its construction. The building housed a variety of programs geared toward the community's youth. They were trained in mechanical arts such as printing, drafting, and woodworking. It also housed the Y.M.C.A., public library, Boy Scouts, Girl Scouts, and other community groups. The building was listed on the National Register of Historic Places in 1976.

Turner Hall is a historic building located in Postville, Iowa, United States. A Turn Verein was a German social and athletic organization. Because Allamakee County in general, and Postville in particular, had a significant German immigrant population a Turn Verein was organized here. Their first building was a frame structure on Green Street, but when it proved insufficient they built this two-story brick structure in 1914. While the local German population used the facility for their gymnastics and other social customs, it also was used by the community at large as a community center. Three weeks after it opened the community filled the hall to capacity to hear Postville native John Mott, national leader of the YMCA, speak. He would win the Nobel Peace Prize in 1946. From 1940 to 1990 the building housed the Postville city hall. Even during these years, and after, it was a meeting place for various community organizations. The building was listed on the National Register of Historic Places in 2000.

The Mason City YMCA is a historic building located in Mason City, Iowa, United States. The local YMCA was organized in 1892 and it was housed in a variety of places in the city. Various attempts were made to build their own building and properties were acquired and traded before this location was acquired from St. John's Episcopal Church. Charles McNider, a local community leader, led the campaign to build this structure. The Minneapolis architectural firm of Tyrie and Chapman designed the Colonial Revival style building that was built by Madsen Construction Company, also of Minneapolis. Many of the materials used in its construction were produced locally. Even though it was completed late in 1926 it sat empty until all the pledges to complete its construction were fulfilled. The building contained room for athletic facilities, a restaurant, offices, and dormitory rooms on the upper floors.

Dubuque YMCA Building, also known as the Iowa Inn, is a historic building located in Dubuque, Iowa, United States. Several area churches partnered to form the local YMCA in 1857. It was one of the first chapters formed west of the Mississippi River. Its activities ceased during the American Civil War, and it was reformed in 1866. They rented rooms on Main Street for their activities. Its first modest gymnasium was outfitted in 1884, and it was improved in 1992 when YMCA took over the facilities over the former Dubuque Athletic Club. The local YMCA completed the first section of this facility two years later, with the second section completed in 1916.

The McCook YMCA is a historic building in McCook, Nebraska. It was built in 1925 by Swanson & Sudik for the YMCA, and designed in the Mission Revival style by architect William N. Bowman. It housed McCook Junior College from 1926 to 1936. Groups like the American Red Cross and the Church of Jesus Christ of Latter-day Saints held meetings here. It has been listed on the National Register of Historic Places since March 9, 2000.

The Douglas-Sixth Street Historic District, in Las Vegas, New Mexico, is a historic district which was listed on the National Register of Historic Places in 1983. The listing included 18 contributing buildings, a contributing site, and two contributing objects.






















