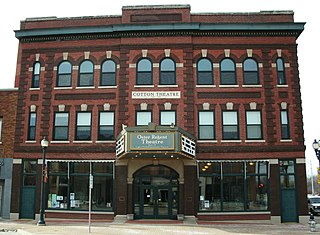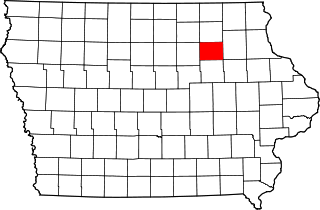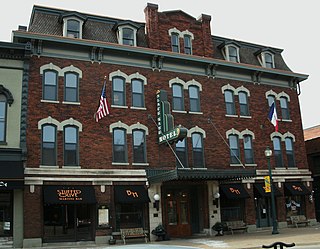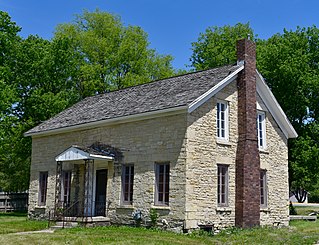
The Cotton Theatre, also known as Regent Theatre and Oster Regent Theatre, is a theater located at the corner of 1st Street and Main Street in downtown Cedar Falls, Iowa, United States. It was named for local Cedar Falls resident Frank Cotton who built the theater in 1909 and 1910.

Here is presented a listing of the National Register of Historic Places in Black Hawk County, Iowa.

This is a list of the National Register of Historic Places listings in Bremer County, Iowa.

The Cedar Falls Independent Order of Odd Fellows Temple, in Cedar Falls, Iowa, also known as Odd Fellows Temple or 4th and Main Building, is an Independent Order of Odd Fellows building that was built during 1901–02. It is a 3+1⁄2-story building on a 46 feet (14 m) by 132 feet (40 m) base.

The Black Hawk Hotel is an historic building located in downtown Cedar Falls, Iowa, United States. It was individually listed on the National Register of Historic Places in 2002. In 2017 it was included as a contributing property in the Cedar Falls Downtown Historic District.

The Black Hawk County Soldiers Memorial Hall, also known as Veterans Memorial Hall, is a Classical Revival veterans hall located at 1915 Courbat Ct. in downtown Waterloo, Black Hawk County, Iowa. It was built starting in June 1915 and first meeting was held there in December of the same year by the Grand Army of the Republic as a memorial to soldiers who died in the American Civil War. It was listed on the National Register of Historic Places in 1988 due to its architecture and importance in local history.
The Green Mill Ford Bridge was a historic structure located northeast of Janesville, Iowa, United States. It spanned the Cedar River for 244 feet (74 m). This Bowstring through arch-truss bridge was originally erected in Waverly, Iowa after the Bremer County Board of Supervisors found the previous timber structure bridge was worn out. It was designed and erected by the King Iron Bridge and Manufacturing Co. of Cleveland. John R. Price and Brothers built the substructure. The total cost for constructing the bridge was $16,000. It remained in service at this location until 1898 when it was replaced by a girder bridge. The bow string trusses were dismantled three years later. One of the spans was erected over the Cedar River in Franklin Township, while the remaining two spans were erected here in Jefferson Township. The Green Mill Ford Bridge was closed to traffic in 1988. The bridge was listed on the National Register of Historic Places (NRHP) in 1998.

The Dunsmore House is a historic building in Waterloo, Iowa, United States. Thomas Chadwick, a master stonemason originally from England, built this house from native rusticated limestone about 1866. It is one of the earliest extant houses, and the only house made of limestone block still extant in the Waterloo-Cedar Falls area.

The Waterloo Public Library is a historic building located in Waterloo, Iowa, United States. The public library was established there in 1896. It operated out of two rented rooms, one on the east side of the Cedar River and other on the west side. The Carnegie Foundation agreed to grant the community $21,000 to build this building and a similar amount for the east side branch on April 11, 1902. Waterloo architect J.G. Ralston designed both buildings in the Neoclassical style. They were both dedicated on February 23, 1906. The single-story brick structure has a projecting entrance pavilion capped with a triangular pediment that is supported by Ionic columns. Also noteworthy are the corner piers that feature bands of brick squares set into the stone. In 1977 voters in Waterloo approved a $3,650,000 bond referendum to renovate the city's 1938 post office and federal building to house the library. The post office vacated the building in 1979 when it relocated. The old library building was listed on the National Register of Historic Places in 1983. It now houses law offices.

The Waterloo Public Library-East Side Branch is a historic building located in Waterloo, Iowa, United States. The public library was established here in 1896. It operated out of two rented rooms, one on the east side of the Cedar River and other on the west side. The Carnegie Foundation offered a grant of $30,000 to build a new library, but disagreements erupted over whether to place the building on the east side or west side of the river. They then agreed to grant $40,000 for a mid-river building, or the same amount for two buildings. In the end they agreed to grant the community $24,000 to build this building and a similar amount for the west side branch. Waterloo architect John G. Ralston designed both buildings in the Neoclassical style. Both were dedicated on February 23, 1906. The single-story Bedford stone structure was built over a raised basement. It is one of the few stone buildings in Waterloo. The building has a central portico with paired Ionic columns. It is part of a larger central mass that is oriented from front to back and sits across the lower hipped roof.

The La Porte City Station, also known as the La Porte City Hall, is a historic building located in La Porte City, Iowa, United States. It was built as a depot for the Waterloo, Cedar Falls & Northern Railroad, an interurban system. The system began in 1885 as the Waterloo Street Railway Co., and grew to include routes to Cedar Falls (1897), Denver, Iowa (1901), and Waverly (1906). In 1912 it was expanded to Cedar Rapids, and this building was constructed at that time. It is a single-story, brick, Georgian Revival structure. It served as a depot until 1928, when it was replaced by a new building that was more freight focused rather than passenger focused as this depot was. This building was acquired by La Porte City at that time for use as a city hall. The community's public library was organized in 1945, and it was located here as well. The building was listed on the National Register of Historic Places in 1979. The library has subsequently been moved to a different building on Main Street.

John G. Ralston was an American architect who worked out of Waterloo, Iowa. A number of his works are listed on the U.S. National Register of Historic Places for their architecture.

Grace Methodist Episcopal Church, also known as Mount Moriah Missionary Baptist Church, is a historic building located in Waterloo, Iowa, United States. The congregation that built this building was organized in 1861 as First Methodist Episcopal Church. They built church buildings in 1865 at Lafayette and East Fifth Streets, and then at East Fourth and Mulberry Streets in 1877. They changed their name to Grace in 1895. They completed this building at Walnut and East Fifth Streets in 1913. The brick, Neoclassical structure designed by Turnbill & Jones features a large central dome and a large classical portico with six Ionic columns. Mount Moriah Missionary Baptist Church acquired the building from Grace United Methodist in 1996. The building was listed on the National Register of Historic Places in 2011.

The Chicago Great Western Railroad-Waterloo Freight Depot is a historic building located in Waterloo, Iowa, United States. In 1887 the Chicago, St. Paul & Kansas City Railroad (CSP&KC) was the third system to enter the city, after the Illinois Central (1870) and the Burlington, Cedar Rapids and Northern Railway (1876). The CSP&KC was the first of the three to put its depots in the downtown area. Initially it built two depots in Waterloo, one on the west side of the Cedar River and one on the east side. By 1892 it had built separate passenger and freight depots along East Sixth Street. That was the same year that the CSP&KC became known as the Chicago Great Western Railroad. In 1903 the railroad built new passenger and freight depots a block south, moving them closer to the city's wholesale houses. The two-story concrete block freight depot was built on a rough limestone foundation. It features round arch freight doors and a simple wood cornice. The concrete block addition on the southeast side replaced a frame gabled structure, but its construction date is unknown. The old brick passenger depot was torn down in 1973, and the freight depot was listed on the National Register of Historic Places in 1997. In 2001 the building, which is owned by the City of Waterloo, was leased to the University of Northern Iowa for its Center for Urban Education (UNI-CUE).

The Waterloo West Commercial Historic District is a nationally recognized historic district located in Waterloo, Iowa, United States. It was listed on the National Register of Historic Places in 2014. At the time of its nomination the district consisted of 25 resources, including 22 contributing buildings, and three non-contributing buildings. The buildings are from one to three stories in height, and for the most part are clad in brick. The earliest building dates to 1882 and the latest, as of 2014, to 2000. For the must part they utilize the Victorian, Romanesque Revival, and Italianate commercial styles. Ornamentation is minimal. The buildings are all commercial structures with the exception of the former Burlington, Cedar Rapids and Northern Railway Depot, designed by the Cedar Rapids architectural firm of Josselyn & Taylor. Several of the buildings housed automobile-related businesses that clustered along West Fifth Street beginning in the 1920s and 1930s.

The Cedar Falls Historic District is a nationally recognized historic district located in Cedar Falls, Iowa, United States. It was listed on the National Register of Historic Places in 2017. It is made up of 59 buildings that were constructed between 1860 and 1960. Of those, 46 were determined to be significantly historic. Four of the buildings were individually listed on the National Register of Historic Places in previous years; they include the Black Hawk Hotel (1870), the Odd Fellows Temple (1902), and the Oster Regent Theater (1910).

The Hotel President, also known as the Park Towers Apartments, is an historic building located in downtown Waterloo, Iowa, United States. The building was completed in 1929, and it opened as a "showcase hotel." In 1948, Paul "Pinkie" George and five other wrestling promoters from the Midwest founded the National Wrestling Alliance in the hotel. The manager of the hotel at the time was Lark Gable, the grandfather of Olympic gold medal winner Dan Gable. Various companies owned and operated the hotel until it was acquired in 1968 by Elders Inc., a nonprofit group of churches. They converted the building into subsidized housing. It was bought by local developers Brent Dahlstrom and Jim Sulentic in 2011 and they sold it to Huntley Witmer Development of Los Angeles. Huntley Witmer spent $12 million in 2015 renovating the building that continues to house 84 units of federally subsidized housing. It was listed on the National Register of Historic Places in 2017.

The Third Street Bridge, also known as the Brookwood Park Bridge and the Harmon Street Bridge, is a historic structure located in Waverly, Iowa, United States. It spans the Cedar River for 363 feet (111 m). This Riveted Pratt through truss was designed by the Iowa State Highway Commission and constructed by the Illinois Steel Bridge Company of Jacksonville, Illinois in 1917. It is composed of three spans. The truss' were painted green in 1962, and the bridge received major renovations in 1983. It was closed to traffic in February 2015 "after a certified inspector examining the bridge Friday for an annual inspection found the trusses connecting bearings, sidewalk support brackets, and two stringers in the south bridge span have severely corroded." It was listed on the National Register of Historic Places in 2018. The Third Street Bridge is one of three bridges installed by the Illinois Steel Bridge Company that is still standing in Iowa.

The WCF & N Center Point Depot and Substation, also known as the Center Point Depot Museum, is a historic building located in Center Point, Iowa, United States. The Mission Revival building was constructed in 1914 by the Waterloo, Cedar Falls and Northern Railway, an interurban line that ran between the Waterloo – Cedar Falls area and Cedar Rapids. Passenger service ended here in 1956, and rail freight was discontinued in 1973. The station sat empty until it was renovated beginning in 1983. Other renovation projects were carried out 1998 to 1999 and 2013. The building was acquired by the Linn County Conservation Board in the early 1980s and turned into a museum and rest stop along the Cedar Valley Nature Trail, which follows the former rail bed. The building was listed on the National Register of Historic Places in 2018.

RasTafari I. "Ras" Smith is an American politician from Iowa. He served in the Iowa House of Representatives from 2017 to 2023, as a legislator from District 62.





















