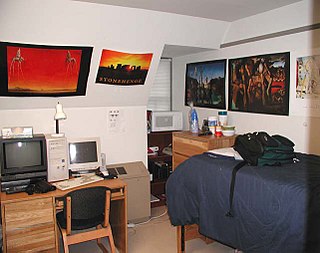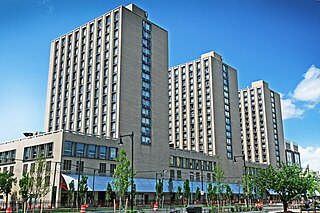
Burwash Hall refers to both Burwash Dining Hall and Burwash Hall proper, the second oldest of the residence buildings at Victoria University in Toronto, Canada. Construction began in 1911 and was completed in 1913. It was named after Nathanael Burwash, president of Victoria from 1887 to 1912. The building is an extravagant Neo-Gothic work with turrets, gargoyles, and battlements. The architects were Messrs. Sproatt & Rolph.

A dormitory, also known as a hall of residence or a residence hall, is a building primarily providing sleeping and residential quarters for large numbers of people such as boarding school, high school, college or university students. In some countries, it can also refer to a room containing several beds accommodating people.

Shikumen is a traditional Shanghainese architectural style combining Western and Chinese elements that first appeared in the 1860s. At the height of their popularity, there were 9,000 shikumen-style buildings in Shanghai, comprising 60% of the total housing stock of the city; however, the proportion is currently much lower, as most Shanghainese live in large apartment buildings. Shikumen is classified as one type of lilong residences, sometimes translated as "lane houses" in English.

Marycrest College Historic District is located on a bluff overlooking the West End of Davenport, Iowa, United States. The district encompasses the campus of Marycrest College, which was a small, private collegiate institution. The school became Teikyo Marycrest University and finally Marycrest International University after affiliating with a Japanese educational consortium during the 1990s. The school closed in 2002 because of financial shortcomings. The campus has been listed on the Davenport Register of Historic Properties and on the National Register of Historic Places since 2004. At the time of its nomination, the historic district consisted of 13 resources, including six contributing buildings and five non-contributing buildings. Two of the buildings were already individually listed on the National Register.

The Albrechtsburg is a Late Gothic castle erected from 1471 till about 1495. It is located in the town centre of Meissen in the German state of Saxony. It is situated on a hill above the river Elbe, adjacent to the Meissen Cathedral.

The Vüze, formerly known as Fenwick Tower, is a residential apartment building in the south end of Halifax, Nova Scotia, Canada. At 120 metres and 35 storeys in height, it is the tallest building in Atlantic Canada and the tallest building in Canada east of Quebec City.

The Residenz in central Munich is the former royal palace of the Wittelsbach monarchs of Bavaria. The Residenz is the largest city palace in Germany and is today open to visitors for its architecture, room decorations, and displays from the former royal collections.

The Boston University housing system is the 2nd-largest of any private university in the United States, with 76% of the undergraduate population living on campus. On-campus housing at BU is an unusually diverse melange, ranging from individual 19th-century brownstone town houses and apartment buildings acquired by the school to large-scale high-rises built in the 60s and 2000s.

North Campus is a mostly residential section of Cornell University's Ithaca, New York, campus, comprising the neighborhoods located north of Fall Creek. All freshmen are housed on North Campus as part of Cornell's common first-year experience and residential initiatives.

International Hall is a Hall of Residence owned by the University of London and situated on Brunswick Square and Lansdowne Terrace in the Bloomsbury district of London. It is an intercollegiate hall, and as such provides accommodation for full-time students at institutions such as University College, King's College, Queen Mary, School of Oriental and African Studies, the London School of Economics, and other such constituent colleges of the University of London. It is the largest single hall of the University of London.

Housing at the Massachusetts Institute of Technology (MIT) consists of eleven undergraduate dormitories and nine graduate dorms. All undergraduate students are required to live in an MIT residence during their first year of study. Undergraduate dorms are usually divided into suites or floors, and usually have Graduate Resident Assistants (GRA), graduate students living among the undergraduates who help support student morale and social activities. Many MIT undergraduate dorms are known for their distinctive student cultures and traditions.

Forbes Hall is a residence hall of the University of Pittsburgh and is located in Forbes Pavilion on Forbes Avenue approximately four blocks from the Litchfield Towers complex. The name Forbes Hall, which specifically refers to the residence hall component of the building, is sometimes interchangeably used with the name Forbes Pavilion, which refers to the entire six-story structure.

Prudence Risley Residential College for the Creative and Performing Arts, commonly known as Risley Residential College, Risley Hall, or just Risley, is a program house at Cornell University. Unlike most other dormitories on campus, Risley is a residential college; house members, or "Risleyites," have some say in the administration of the residence hall, can continue to reside there as long as they are enrolled at Cornell, are encouraged to eat together at the in-house dining hall, and participate in educational activities such as guest lectures within the dormitory.

This is a list of halls of residence both on and off campus at the University of Leeds in Leeds, England.

Court–Kay–Bauer Community (CKB) is a group of freshman residence halls on Cornell University's North Campus opened to Cornell students in the fall of 2001. The building was first named Court Hall for the dormitory’s formation of a courtyard enclosed on the opposite side by Clara Dickson Hall. On October 14, 2005, the southern wing of Court Hall was renamed Bauer Hall in response to a gift of $10 million to the University by Robert and Virginia Bauer. On October 12, 2006, the middle wing of Court Hall was renamed Kay Hall, also in response to a donation of $10 million by Bill Kay. Court-Kay-Bauer Halls, as well Mews Hall, were built as a part of the North Campus Housing Initiative, and are being renamed in order to fund construction of new upper-classmen residence halls on Cornell’s West Campus. The money generated from the renaming of Court Hall has been put towards the estimated $248 million development of West Campus. Bauer Hall is the section south of the bridge, Kay Hall is the section north of the bridge, and Court Hall is the section perpendicular to Kay Hall.
Halls of residence at the University of Bristol are generally located within three distinct areas of Bristol, the City Centre, Clifton and Stoke Bishop.

Housing at the University of Chicago includes seven residence halls that are divided into 48 houses. Each house has an average of 70 students. Freshmen and sophomores must live on-campus. Limited on-campus housing is available to juniors and seniors. The university operates 28 apartment buildings near campus for graduate students.

Abraham Lincoln Tower & Justin S. Morrill Tower, also known as The Towers, Morrill Tower or Lincoln Tower are two undergraduate residential houses at The Ohio State University. The Towers are located on the Ohio State University across from the east banks of the Olentangy River. The towers are on Cannon Drive in close proximity of the Ohio Stadium, RPAC, and the Wexner Medical Center.

The Petit Luxembourg is a French hôtel particulier and the residence of the president of the French Senate. It is located at 17–17 bis, rue de Vaugirard, just west of the Luxembourg Palace, which serves as the seat of the Senate, in the 6th arrondissement of Paris. Originally built around 1550 to the designs of an unknown architect, it is especially noted for the surviving Rococo interiors designed in 1710–1713 by the French architect Germain Boffrand. Further west, at 19 rue de Vaugirard, is the Musée du Luxembourg.

Our Lady of Assumption Convent is a heritage-listed former Roman Catholic convent at 8 Locke Street, Warwick, Southern Downs Region, Queensland, Australia. It was designed by Simkin & Ibler and built from 1891 to 1914. It is also known as Assumption College, Cloisters, and Sophia College. It was added to the Queensland Heritage Register on 21 October 1992.



















