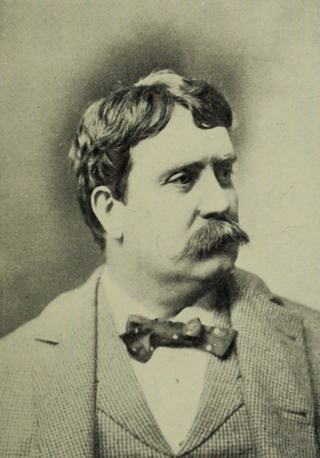
Daniel Hudson Burnham was an American architect and urban designer. A proponent of the Beaux-Arts movement, he may have been "the most successful power broker the American architectural profession has ever produced."
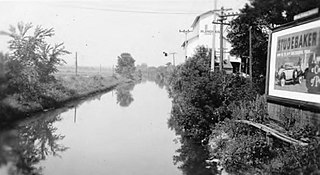
The Illinois and Michigan Canal connected the Great Lakes to the Mississippi River and the Gulf of Mexico. In Illinois, it ran 96 miles (154 km) from the Chicago River in Bridgeport, Chicago to the Illinois River at LaSalle-Peru. The canal crossed the Chicago Portage, and helped establish Chicago as the transportation hub of the United States, before the railroad era. It was opened in 1848. Its function was partially replaced by the wider and deeper Chicago Sanitary and Ship Canal in 1900, and it ceased transportation operations with the completion of the Illinois Waterway in 1933.

Riverside is a suburban village in Cook County, Illinois, United States. The population of the village was 9,298 at the 2020 census. It is a suburb of Chicago, located roughly 9 miles (14 km) west of downtown Chicago and 2 miles (3 km) outside city limits. A significant portion of the village is in the Riverside Landscape Architecture District, designated a National Historic Landmark in 1970.

Plainfield is a village in Will and Kendall counties, Illinois, United States. The population was 44,762 at the 2020 census.

The Carbide & Carbon Building is a 37-story, 503 feet (153 m) landmark Art Deco high rise built in 1929, located on Michigan Avenue in Chicago. It is clad in black granite, green and gold terra cotta, with gold leaf and bronze trim. It was converted to a hotel in 2004.

The Reliance Building is a skyscraper located at 1 W. Washington Street in the Loop community area of Chicago, Illinois. The first floor and basement were designed by John Root of the Burnham and Root architectural firm in 1890, with the rest of the building completed by Charles B. Atwood in 1895. It is the first skyscraper to have large plate glass windows make up the majority of its surface area, foreshadowing a design feature that would become dominant in the 20th century.
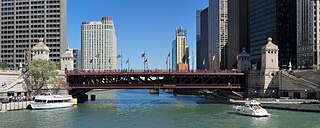
The DuSable Bridge is a bascule bridge that carries Michigan Avenue across the main stem of the Chicago River in downtown Chicago, Illinois, United States. The bridge was proposed in the early 20th century as part of a plan to link Grant Park (downtown) and Lincoln Park (uptown) with a grand boulevard. Construction of the bridge started in 1918, it opened to traffic in 1920, and decorative work was completed in 1928. The bridge provides passage for vehicles and pedestrians on two levels. An example of a fixed trunnion bascule bridge, it may be raised to allow tall ships and boats to pass underneath. The bridge is included in the Michigan–Wacker Historic District and has been designated as a Chicago Landmark.

U.S. Route 66 was a United States Numbered Highway in Illinois that connected St. Louis, Missouri, and Chicago, Illinois. The historic Route 66, the Mother Road or Main Street of America, took long distance automobile travelers from Chicago to Southern California. The highway had previously been Illinois Route 4 and the road has now been largely replaced with Interstate 55 (I-55). Parts of the road still carry traffic and six separate portions of the roadbed have been listed on the National Register of Historic Places.

The West Jackson Boulevard District in Chicago, Illinois, also known as West Jackson Historic District, was listed on the National Register of Historic Places in 1978. It was earlier designed as a Chicago Landmark, in 1976, and expanded as Jackson Boulevard District and Extension in 1997. The NRHP district was expanded in 1989 to include one more building, the James H. Pearson House.
Jarvis Hunt was a Chicago architect who designed a wide array of buildings, including railroad stations, suburban estates, industrial buildings, clubhouses and other structures.
Franklin Pierce Burnham was an American architect. He is best known for his collaborations with Willoughby J. Edbrooke, especially the 1889 Georgia State Capitol. Burnham was also named the Kenilworth Company Architect for Kenilworth, Illinois, and thus designed several of the planned community's original structures. After 1903, Burnham focused his works on California, including a series of twelve Carnegie libraries. Five of his buildings are today recognized by the National Park Service on the National Register of Historic Places, including the Georgia State Capitol, a National Historic Landmark.
Joseph William McCarthy, AIA, was an architect in the early 20th century most famous for his work on buildings for the Roman Catholic Church. He was born in Jersey City, New Jersey, on June 22, 1884, and attended Holy Innocents School in New York City until the 8th grade. He moved to Chicago, Illinois, and graduated from St. Gabriel High School in 1901 before entering the architecture firm of Daniel Burnham, a noted Chicago architect for whom he worked eight years. He then worked for two years with British-born Chicago church architect J.E.O. Pridmore before opening his own practice in 1911.

The Shakespeare Garden in Evanston, Illinois, United States, is a Shakespeare garden on the campus of Northwestern University. Planned in 1915 and built from 1916 to 1929, the garden was the first Shakespeare Garden in the United States. The garden was designed by landscape architect Jens Jensen and was constructed by the Garden Club of Evanston, which still maintains the area. In 1988, the garden was listed on the U.S. National Register of Historic Places.

The Joliet East Side Historic District is a set of 290 buildings in Joliet, Illinois. Of these 290 buildings, 281 contribute to the historical integrity of the area. Joliet was founded in 1831, deemed an ideal place for a settlement to reap the local natural resources. Most importantly, large beds of limestone provided a strong economic incentive to develop the area. Several important structures were constructed with Joliet limestone, including the Old State Capitol and Chicago Water Tower. Joliet incorporated in 1852 and prospered due to its location on the Illinois and Michigan Canal.

The U.S. Post Office in Joliet, Illinois, is a two-story, building designed by James Knox Taylor. Plans for the Post Office were made in 1899 when Congress approved $100,000 for its construction. The property was purchased from the Robinson family for $15,000. Joliet's rapid growth in the early 20th century necessitated an expansion, and Congress allowed $185,000 for additional land purchase and post office expansion. This was the last major structural change to the building. It operated as the post office for Joliet from 1903 until 1981, when a new building was constructed. It was added to the National Register of Historic Places the year it closed.
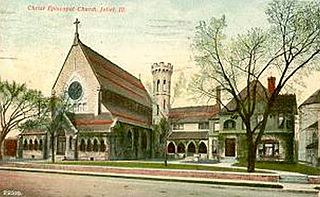
The Christ Episcopal Church was a historic building and former church in Joliet, Illinois.

The LaSalle City Building is the historic civic hall building in LaSalle, Illinois, United States. Completed in 1907, the hall exemplifies early 20th-century trends in city management.

Daniel Hudson Burnham Jr. (1886–1961), was an architect and urban planner based in Chicago and one of the sons of the renowned architect and urban planner Daniel H. Burnham. Burnham Jr. was director of public works for the Century of Progress 1933-34 World's Fair in Chicago, the same role his father held for the World's Columbian Exposition of 1893.
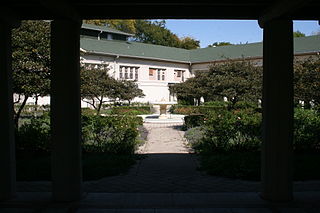
Fuller Park is a public park at 331 W. 45th Street in the neighborhood of the same name in Chicago, Illinois, United States. The park was one of several built by the South Park Commission in the early 20th century to provide parks in dense and poor South Side Chicago neighborhoods which lacked them. While most of the South Park Commission parks opened in the mid-1900s, work on Fuller Park did not begin until 1910 due to a dispute over its location, and its facilities gradually opened over the next four years. The park was named for Melville Fuller, an Illinois native and former Chief Justice of the United States. The South Park Commission designed the park's landscape in a similar style to their earlier parks, which had been designed by the Olmsted Brothers; D. H. Burnham and Company designed its buildings, as they had for the earlier parks. The park originally included a Beaux-Arts fieldhouse, a gymnasium, a bathhouse, a grandstand, and a running track and walking paths. Fuller Park was first settled by Irish immigrants in the later 1860s after the Union Stock Yards opened on Christmas Day 1865. This area became a part of the Lake Township area and after the Great Chicago Fire of 1871 and the opening of the Lake Shore & Michigan Southern Railroad the area flourished into a community.

















