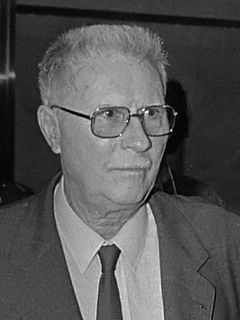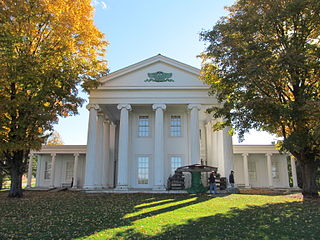Related Research Articles

The Museum of Contemporary Art (MCA) Chicago is a contemporary art museum near Water Tower Place in downtown Chicago in Cook County, Illinois, United States. The museum, which was established in 1967, is one of the world's largest contemporary art venues. The museum's collection is composed of thousands of objects of Post-World War II visual art. The museum is run gallery-style, with individually curated exhibitions throughout the year. Each exhibition may be composed of temporary loans, pieces from their permanent collection, or a combination of the two.

The Avery Coonley House, also known as the Coonley House or Coonley Estate was designed by architect Frank Lloyd Wright. Constructed 1908-12, this is a residential estate of several buildings built on the banks of the Des Plaines River in Riverside, Illinois, a suburb of Chicago. It is itself a National Historic Landmark and is included in another National Historic Landmark, the Riverside Historic District.

Marcel Lajos Breuer, was a Hungarian-born modernist architect, and furniture designer. At the Bauhaus he designed the Wassily Chair and the Cesca Chair which is “among the 10 most important chairs of the 20th century.” Breuer extended the sculpture vocabulary he had developed in the carpentry shop at the Bauhaus into a personal architecture that made him one of the world's most popular architects at the peak of 20th-century design. His work includes art museums, libraries, college buildings, and residences. Many are in a Brutalist architecture style.

Shipping container architecture is a form of architecture using steel intermodal containers as structural element. It is also referred to as cargotecture, a portmanteau of cargo with architecture, or "arkitainer".

Jean Prouvé was a French metal worker, self-taught architect and designer. Le Corbusier designated Prouvé a constructeur, blending architecture and engineering. Prouvé's main achievement was transferring manufacturing technology from industry to architecture, without losing aesthetic qualities. His design skills were not limited to one discipline. During his career Jean Prouvé was involved in architectural design, industrial design, structural design and furniture design.

Shelburne Museum is a museum of art, design, and Americana located in Shelburne, Vermont, United States. Over 150,000 works are exhibited in 39 exhibition buildings, 25 of which are historic and were relocated to the museum grounds. It is located on 45 acres (18 ha) near Lake Champlain.

Pete Silver & Will McLean are two British architectural practitioners, educators, writers, and technical theorists who work together as a duo. They have taught at the Architectural Association, The Bartlett, and The University of Westminster's School of Architecture and the Built environment, thus gaining a privileged position in the contemporary London architectural scene.

The 1950s House was a hands-on exhibit building at Shelburne Museum in Shelburne, Vermont. The exhibit was designed to allow museum visitors to experience everyday life in 1950s Vermont.
The Prentis House, built in 1773 in Hadley, Massachusetts, by the Dickinson family, is typical of the indigenous style of saltbox architecture that developed in New England during the Colonial period and remained in use, particularly in rural areas, through the American Revolution. The Prentis House was relocated to the Shelburne Museum in Shelburne, Vermont, and furnished with 17th and 18th century period furniture and decorative arts.

The Settlers' House was built in 1845 in East Charlotte, Vermont. The house is set up at the Shelburne Museum in Shelburne, Vermont, to show visitors life in the 18th century. The barn situated next to the house was built as a working demonstration in 2001.

The Dutton House is an exhibit building at Shelburne Museum in Shelburne, Vermont; it is also known as the Salmon Dutton House.
The Hat and Fragrance Textile Gallery is an exhibit space at Shelburne Museum in Shelburne, Vermont which houses quilts, hatboxes, and various other textiles. The name "Hat and Fragrance" refers both to Electra Havemeyer Webb's collection of hatboxes and to the fragrant, herbal sachets used to preserve textiles. In 1954, Shelburne Museum was the first museum to exhibit quilts as works of art; prior to this exhibition quilts were only shown as accessories in historic houses.

The Castleton Jail is an exhibit building located at the Shelburne Museum in Shelburne, Vermont, United States. Constructed entirely of slate, it was originally built in 1890 in Castleton, Vermont, where it operated for over fifty years.

The Charlotte Meeting House was built in 1840 by the Methodist congregation of Charlotte, Vermont. In 1952 it was moved to the Shelburne Museum in Shelburne, Vermont. It now serves as an exhibit building on the museum grounds.

The Shelburne Railroad Station and Freight Shed are two exhibit buildings at Shelburne Museum in Shelburne, Vermont.

The Schoolhouse is an exhibit building at Shelburne Museum in Shelburne, Vermont. It was originally located in Vergennes, Vermont.

Variety Unit is an exhibit building at Shelburne Museum in Shelburne, Vermont.

The Vermont House is an exhibit building at Shelburne Museum in Shelburne, Vermont, United States. It features rotating exhibits, which change yearly.
Joseph Tanney is an American architect based in New York City. He is known for his work in prefabricated housing. He gained international attention with the Dwell Home, the winner of a 2003 international competition, which is considered a modern prefab icon.
The Aluminaire House was designed as a case study by architects A. Lawrence Kocher and Albert Frey in April, 1931. The three-story house, made of donated materials and built in ten days, was the first all-metal house in the United States. It was shown in the Grand Central Palace exhibition hall on Lexington Avenue in New York City as part of the Architectural and Allied Arts Exhibition. In 1932 the house was exhibited again, this time at the Architectural League of New York show sponsored by the Museum of Modern Art (MOMA). The MOMA show was titled The International Style - Architecture Since 1922, which became the basis of a book by Philip Johnson and Henry Russell Hitchcock, The International Style, a manifesto for the International Style of architecture.
References
- ↑ "Prefab Timeline". Some Assembly Required: Contemporary Prefabricated Houses. Walker Art Center. Archived from the original on 5 July 2011. Retrieved 19 June 2011.
- 1 2 Bercaw, Nancy Stearns (2 May 2001). "On Display: Folk Art in Vermont Gets a New Address". New York Times . Retrieved 19 June 2011.
- ↑ "Collector's House". Cameron Construction. Archived from the original on 11 September 2011. Retrieved 19 June 2011.
- ↑ Kalkin, Adam. "Adam Kalkin's ABC of Container Architecture" . Retrieved 19 June 2011.
- 1 2 Kelley, Kevin (1 May 2006). "Living Room With a View". Seven Days. Retrieved 19 June 2011.
- ↑ Kalkin, Adam; Will McLean (2008). Quik Build: Adam Kalkin's ABC of Container Architecture. London: Bibliotheque McLean. ISBN 978-0-9558868-0-5.
- ↑ Turner, Jen. "How to Catch a Cabin". Ready Made Magazine. Archived from the original on 11 March 2012. Retrieved 19 June 2011.
- ↑ Buis, Micah (Summer 2005). "Containing a Home: Adam Kalkin '84". Vassar: The Alumnae/i Quarterly. Vassar College. Archived from the original on 25 July 2011. Retrieved 19 June 2011.
- ↑ Lucchino, J. "Illy Push Button House". Open Architecture Network. Retrieved 19 June 2011.