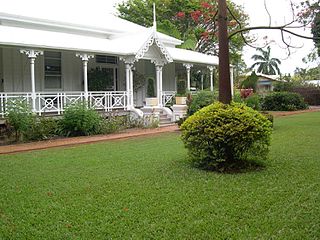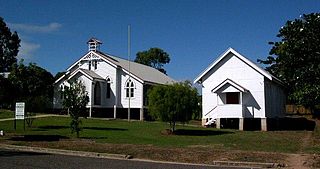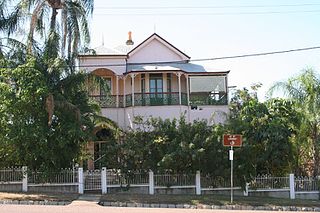
Bowen Courthouse is a heritage-listed courthouse at 30 Williams Street, Bowen, Whitsunday Region, Queensland, Australia. It was designed by George St Paul Connolly of the Colonial Architect's Office and built in 1880 by Southall & Tracey. It is also known as Bowen Court House. It was added to the Queensland Heritage Register on 21 October 1992.

Cardwell Bush Telegraph is a heritage-listed former post office and now heritage centre at 53 Victoria Street, Cardwell, Cassowary Coast Region, Queensland, Australia. The Telegraph and Post Office at Cardwell was designed by Colonial Architect's Office and built in 1870 by George McCallum, making it one of the oldest buildings in North Queensland.

Cremorne is a heritage-listed villa at 34 Mullens Street, Hamilton, City of Brisbane, Queensland, Australia. It was designed by Eaton & Bates and built from 1905 to 1906. It was added to the Queensland Heritage Register on 21 October 1992.

Bellmount is a heritage-listed detached house at 71 St Pauls Terrace, Spring Hill, City of Brisbane, Queensland, Australia. It was built from c. 1880 to c. 1900. It was added to the Queensland Heritage Register on 21 October 1992.

Rosebank is a heritage-listed detached house at 21 Lawson Street, Mysterton, City of Townsville, Queensland, Australia. It was built in 1886. It was added to the Queensland Heritage Register on 21 October 1992.

Queen's Hotel is a heritage-listed former hotel at 12 The Strand, Townsville CBD, City of Townsville, Queensland, Australia. It was built from 1902 to 1920s. It is also known as the Telecasters North Queensland Ltd Building. It was added to the Queensland Heritage Register on 21 October 1992.

Tattersalls Hotel is a heritage-listed hotel at 87 Flinders Street, Townsville CBD, City of Townsville, Queensland, Australia. It is also known as Molly Malone's Irish Pub. It was added to the Queensland Heritage Register on 21 October 1992.

The Rocks Guesthouse is a heritage-listed detached house at 20 Cleveland Terrace, Townsville CBD, City of Townsville, Queensland, Australia. It was built from c. 1897 to c. 1934. It was added to the Queensland Heritage Register on 10 April 2006.

Queensland National Bank is a heritage-listed former bank at 295-303 Flinders Street, Townsville CBD, City of Townsville, Queensland, Australia. It was designed by Francis Drummond Greville Stanley and built from 1878-1879 by C A Ward. It was added to the Queensland Heritage Register on 28 January 1994.

St Mary's Church & Convent are heritage-listed Roman Catholic church buildings at 34 Ingham Road, West End, City of Townsville, Queensland, Australia. It was designed by the Rooney Brothers and built by Cowell & Holt in 1888. It was added to the Queensland Heritage Register on 2 January 1993.

Wolverton is a heritage-listed detached house at 95 Stagpole Street, West End, City of Townsville, Queensland, Australia. It was built c. 1903. It was added to the Queensland Heritage Register on 21 October 1992.

Currajong is a heritage-listed detached house at 5 Castling Street, West End, City of Townsville, Queensland, Australia. It was built from 1887 to 1888. It was added to the Queensland Heritage Register on 21 October 1992.

Townsville Magistrates Court is a heritage-listed former courthouse and now theatre at 81 Sturt Street, Townsville CBD, City of Townsville, Queensland, Australia. It was designed by Francis Drummond Greville Stanley and built from 1874 to 1876 by J & J Rooney. It is also known as Townsville Court House and Townsville Museum. It was added to the Queensland Heritage Register on 21 October 1992.

Great Northern Hotel is a heritage-listed hotel at 500 Flinders Street, Townsville CBD, City of Townsville, Queensland, Australia. It was designed by Tunbridge & Tunbridge and built from 1900 to 1901. It was added to the Queensland Heritage Register on 21 October 1992.

Yongala Lodge is a heritage-listed detached house at 11 Fryer Street, North Ward, City of Townsville, Queensland, Australia. It was designed by Rooney Brothers and was built by the Rooney Brothers from c. 1883 to 1930s. It is also known as Lister Private Hospital, Matthew Rooney's Residence, and Nestle Private Hospital. It was added to the Queensland Heritage Register on 21 August 1992.

St John's Anglican Church Precinct is a heritage-listed churchyard at 30-34 Macrossan Street, South Townsville, City of Townsville, Queensland, Australia. It was built from c. 1907 to c. 1911. It was added to the Queensland Heritage Register on 21 October 1992.

The Magnetic House is a heritage-listed office building at 143-149 Flinders Street East, Townsville, City of Townsville, Queensland, Australia. It was designed by C H E Blackmann & John Sulman and built from 1886 to 1888 by Dennis Kelleher. It was later known as Magnetic House. It was added to the Queensland Heritage Register on 21 August 1992.

Central Hotel is a heritage-listed former hotel and now shopping centre at 39 - 49 Lake Street, Cairns City, Cairns, Cairns Region, Queensland, Australia. It was designed by Tunbridge, Tunbridge & Lynch and built from 1908 to 1909 by W Phillips. It is also known as Central Building and Central Court. It was added to the Queensland Heritage Register on 21 October 1992.

Ay Ot Lookout is a heritage-listed villa at 63 Hodgkinson Street, Charters Towers City, Charters Towers, Charters Towers Region, Queensland, Australia. It was designed by William White and built in the 1890s. It was added to the Queensland Heritage Register on 21 October 1992.

Wylarah is a heritage-listed homestead at South Burrandowan Road, Ironpot, South Burnett Region, Queensland, Australia. It was built in 1891 by J Gibbs. It was added to the Queensland Heritage Register on 21 August 1992.























