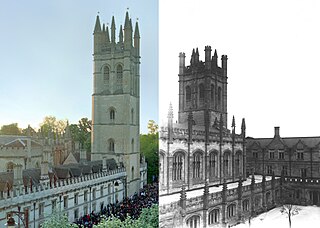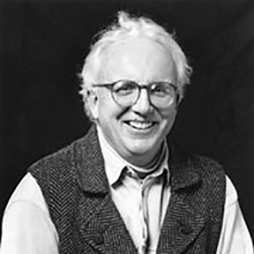
Eero Saarinen was a Finnish-American architect and industrial designer who created a wide array of innovative designs for buildings and monuments, including the General Motors Technical Center in Warren, Michigan; the passenger terminal at Dulles International Airport outside Washington, D.C.; the TWA Flight Center at John F. Kennedy International Airport; and the Gateway Arch in St. Louis. He was the son of Finnish architect Eliel Saarinen.
Charles Willard Moore was an American architect, educator, writer, Fellow of the American Institute of Architects, and winner of the AIA Gold Medal in 1991. He is often labeled as the father of postmodernism. His work as an educator was important to a generation of American architects who read his books or studied with him at one of the several universities where he taught.

Postmodern architecture is a style or movement which emerged in the late 1950s as a reaction against the austerity, formality, and lack of variety of modern architecture, particularly in the international style advocated by Philip Johnson and Henry-Russell Hitchcock. The movement was introduced by the architect and urban planner Denise Scott Brown and architectural theorist Robert Venturi in their 1972 book Learning from Las Vegas. The style flourished from the 1980s through the 1990s, particularly in the work of Scott Brown & Venturi, Philip Johnson, Charles Moore and Michael Graves. In the late 1990s, it divided into a multitude of new tendencies, including high-tech architecture, neo-futurism, new classical architecture, and deconstructivism. However, some buildings built after this period are still considered postmodern.

Robert Arthur Morton Stern is a New York City–based architect, educator, and author. He is the founding partner of the architecture firm, Robert A. M. Stern Architects, also known as RAMSA. From 1998 to 2016, he was the Dean of the Yale School of Architecture.

Sterling Memorial Library (SML) is the main library building of the Yale University Library system in New Haven, Connecticut, United States. Opened in 1931, the library was designed by James Gamble Rogers as the centerpiece of Yale's Gothic Revival campus. The library's tower has sixteen levels of bookstacks containing over 4 million volumes. Several special collections—including the university's Manuscripts & Archives—are also housed in the building. It connects via tunnel to the underground Bass Library, which holds an additional 150,000 volumes.

Collegiate Gothic is an architectural style subgenre of Gothic Revival architecture, popular in the late-19th and early-20th centuries for college and high school buildings in the United States and Canada, and to a certain extent Europe. A form of historicist architecture, it took its inspiration from English Tudor and Gothic buildings. It has returned in the 21st century in the form of prominent new buildings at schools and universities including Cornell, Princeton, Vanderbilt, Washington University, and Yale.

James Gamble Rogers was an American architect. A proponent of what came to be known as Collegiate Gothic architecture, he is best known for his academic commissions at Yale University, Columbia University, Northwestern University, and elsewhere.
Architectural phenomenology is the discursive and realist attempt to understand and embody the philosophical insights of phenomenology within the discipline of architecture. The phenomenology of architecture is the philosophical study of architecture employing the methods of phenomenology.

César Pelli was an Argentine-American architect who designed some of the world's tallest buildings and other major urban landmarks. Two of his most notable buildings are the Petronas Towers in Kuala Lumpur and the World Financial Center in New York City. The American Institute of Architects named him one of the ten most influential living American architects in 1991 and awarded him the AIA Gold Medal in 1995. In 2008, the Council on Tall Buildings and Urban Habitat presented him with The Lynn S. Beedle Lifetime Achievement Award.

The Harold Washington Library Center is the central library for the Chicago Public Library System. It is located just south of the Loop 'L', at 400 S. State Street in Chicago, in the U.S. state of Illinois. It is a full-service library and is ADA compliant. As with all libraries in the Chicago Public Library system, it has free Wi-Fi internet service. Opened in 1991, it functionally replaced the city's 19th-century central library. The building contains approximately 756,000 sq ft (70,200 m2) of work space. The total square footage is approximately 972,000 sq ft (90,300 m2) including the rooftop winter-garden event space. It is named in honor of Mayor Harold Washington.

The Guaranty Building, formerly called the Prudential Building, is an early skyscraper in Buffalo, New York. It was designed by Louis Sullivan and Dankmar Adler and completed in 1896. The building has been declared a National Historic Landmark and is located within the Joseph Ellicott Historic District.

The Yale School of Architecture (YSoA) is one of the constituent professional schools of Yale University. The School awards the degrees of Master of Architecture I, Master of Architecture II, Master of Environmental Design (M.E.D), and Ph.D in architectural history and criticism. The School also offers joint degrees with the Yale School of Management and Yale School of the Environment, as well as a course of study for undergraduates in Yale College leading to a Bachelor of Arts. Since its founding as a department in 1916, the School has produced some of the world's leading architects, including Norman Foster, Richard Rogers, Maya Lin and Eero Saarinen, among others. The current dean of the School is Deborah Berke.

The Anne T. & Robert M. Bass Library, formerly Cross Campus Library, is a Yale University Library building holding frequently-used materials in the humanities and social sciences. Located underneath Yale University's Cross Campus, it was completed in 1971 in a minimalist-functionalist style designed by Edward Larrabee Barnes. In 2007, Thomas Beeby led a multimillion-dollar renovation of the library that extensively reconfigured and refurbished its interior space.

Charles Coolidge Haight was an American architect who practiced in New York City. He designed most of the buildings at Columbia College's now-demolished old campus on Madison Avenue, and designed numerous buildings at Yale University, many of which have survived. He designed the master plan and many of the buildings on the campus of the General Theological Seminary in Chelsea, New York, most of which have survived. Haight's architectural drawings and photographs are held in the Dept. of Drawings and Archives at the Avery Architectural and Fine Arts Library at Columbia University in New York City.

Keller Easterling is an American architect, urbanist, writer, and professor. She is Enid Storm Dwyer Professor and Director of the MED Program at Yale University.

Allan Greenberg is an American architect and one of the leading classical architects of the twenty-first century, also known as New Classical Architecture.

Steven Izenour was an American architect, urbanist and theorist. He is best known as co-author, with Robert Venturi and Denise Scott Brown, of Learning from Las Vegas, one of the most influential architectural theory books of the twentieth century. He was also a principal in the Philadelphia firm Venturi, Scott Brown & Associates.
Thomas H. Beeby is an American architect who was a member of the "Chicago Seven" architects and has been Chairman Emeritus of Hammond, Beeby, Rupert, Ainge Architects (HBRA) for over thirty-nine years.
Mario Gooden is an architect in the United States. He is the director at Mario Gooden Studio based in New York, New York. He was previously the principal of Huff + Gooden Architects which he co-founded with Ray Huff in 1997. Gooden is also a Professor of Practice and Director of the Master of Architecture program at the Graduate School of Architecture, Planning and Preservation (GSAPP) of Columbia University, where he teaches architectural design and theory. Gooden held previous academic appointments at the Yale School of Architecture as the Louis I. Khan Distinguished Visiting Professor, the Southern California Institute of Architecture (Sci-Arc) in Los Angeles, the University of Arizona (Tucson), the University of Florida (Gainesville), Clemson University, and The City College of New York.
Warren Jacob Cox is an American architect and a co-founder of Hartman-Cox Architects in Washington, DC in 1965. He is the son of Oscar S. Cox, a prominent Washington, D.C. lawyer from Portland, Maine and Louise Black Cox of Bryson City, North Carolina. His parents moved to Washington, D.C. from New York City in 1938.















