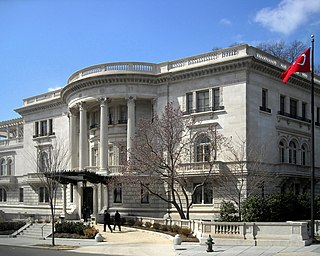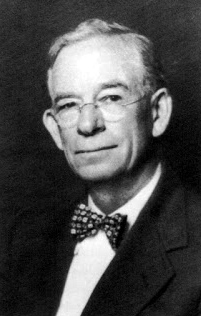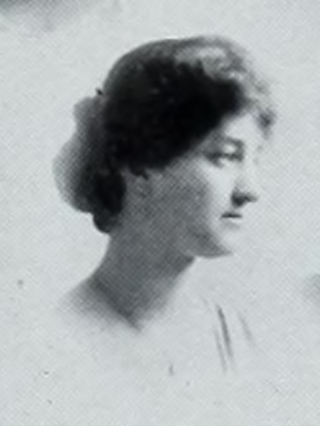
Embassy Row is the informal name for a section of Northwest Washington, D.C., with a high concentration of embassies, diplomatic missions, and diplomatic residences. It spans Massachusetts Avenue N.W. between 18th and 35th street, bounded by Scott Circle to the south and the United States Naval Observatory to the north; the term is often applied to nearby streets and neighborhoods that also host diplomatic buildings, such as Kalorama.

The Willard InterContinental Washington, commonly known as the Willard Hotel, is a historic luxury Beaux-Arts hotel located at 1401 Pennsylvania Avenue NW in Downtown Washington, D.C. It is currently a member of Historic Hotels of America, the official program of the National Trust for Historic Preservation. Among its facilities are numerous luxurious guest rooms, several restaurants, the famed Round Robin Bar, the Peacock Alley series of luxury shops, and voluminous function rooms. Owned jointly by Carr Companies and InterContinental Hotels & Resorts, it is two blocks east of the White House, and two blocks west of the Metro Center station of the Washington Metro.

Warder Mansion is an apartment complex at 2633 16th Street Northwest, in the Meridian Hill neighborhood of Washington, D.C. It is the only surviving building in the city designed by architect Henry Hobson Richardson. In an early example of preservation commitment, the building was saved from demolition in the 1920s by being disassembled and moved 1.5 miles (2.4 km) north of its original site. In the 1990s, the Warder-Totten House's prospects for survival again looked bleak, but the building was saved a second time.

Holmes Run Acres is a community of 355 houses in Fairfax County, Virginia, in the Washington, D.C. suburbs. Nearly all of the neighborhood is within the Holmes Run Acres Historic District, listed on the National Register of Historic Places.

Edward Livingston Palmer Jr. was an American architect from Baltimore, Maryland, credited with the design and development of several planned neighborhoods such as Homeland, Roland Park, Guilford, Wawaset Park, and the design of many buildings within Dundalk, Maryland, which were created specifically for the workers of Bethlehem Steel

Chloethiel Woodard Smith, was an American modernist architect and urban planner whose career was centered in Washington, D.C. She was the sixth woman inaugurated into the American Institute of Architects College of Fellows and at the peak of her practice led the country's largest woman-owned architecture firm.

George Oakley Totten Jr., was one of Washington D.C.’s most prolific and skilled architects in the Gilded Age. His international training and interest in architectural decoration led to a career of continuous experimentation and stylistic eclecticism which is clearly evident in many of his works. The mansions he designed were located primarily on or near Dupont, Sheridan, and Kalorama circles and along 16th Street, N.W., near Meridian Hill. Most now serve as embassies, chanceries, or offices for national or international organizations, their important public or semi-public functions, combined with their urbanistically integrated close-in locations, make them particularly visible exemplars of Washington's peculiar mixture of turn-of-the-century political and social life.

The Oak Hill Cemetery Chapel, also known as the Renwick Chapel or James Renwick Chapel, is a historic building in the Georgetown neighborhood of Washington, D.C., United States. Designed by James Renwick Jr. in 1850, Oak Hill Cemetery Chapel is the architect's only known example of Gothic Revival church architecture in Washington, D.C. It is located on the highest ridge in Oak Hill Cemetery, near the intersection of 29th and R Streets NW. The chapel is one of two structures in Oak Hill Cemetery listed on the National Register of Historic Places, the other being the Van Ness Mausoleum. The chapel, mausoleum, and cemetery are contributing properties to the Georgetown Historic District, a National Historic Landmark.

The Andrew W. Mellon Auditorium is a 750-seat historic Neoclassical auditorium located at 1301 Constitution Avenue NW in Washington, D.C. The auditorium, which connects two wings of the William Jefferson Clinton Federal Building, is owned by the U.S. government but available for use by the public.
Vlastimil Koubek was an American architect who designed more than 100 buildings, most of them in the Washington metropolitan area, and whose total value topped $2 billion. Most of his work is Modernist in style, although he developed a few structures in other vernaculars. He created the site plan for the redevelopment of Rosslyn, Virginia, and his Ames Center anchored the area's economic recovery. He designed the World Building in Silver Spring, Maryland, which sparked redevelopment of that town's downtown; and the L'Enfant Plaza Hotel in Washington, D.C. In 1985, Washingtonian magazine called him one of 20 people "who in the past 20 years had the greatest impact on the way we live and who forever altered the look of Washington." In 1988, The Washington Post newspaper said his Willard Hotel renovation was one of 28 projects in the area that made a signal contribution to the "feel" and look of Washington, D.C.

Lois Jane Hastings, known on occasion as Jane Hastings, was an American architect, a Fellow of the American Institute of Architects and the first woman to serve as chancellor of the AIA College of Fellows. Her architecture firm, the Hastings Group, designed over 500 mostly residential buildings in the Seattle area.

Leon Emil Dessez was an American architect in Washington, D.C. He designed public buildings in the District of Columbia, and residences there and in Maryland, and Virginia, including some of the first in Chevy Chase, Maryland, where he was the community's first resident. His D.C. work includes the 1893 conversion of the Shepherd Centennial Building into the Raleigh Hotel and the Normal School for Colored Girls (1913), designed with Snowden Ashford.
Arthur Wallace Rice, FAIA was a prominent architect in Boston during the early 20th Century as a major contributor to the Beaux-Arts architectural movement in America. In his early years in partnership with William Y. Peters, he focused on large residences in the Back Bay neighborhood of Boston, primarily in the Georgian Revival style. As a partner in the firm of Parker, Thomas & Rice, he produced a number of landmark buildings and early skyscrapers in the Beaux-Arts style. Near the end of his career, his 1929 United Shoe Machinery Corporation Building in Boston was notable as one of the first skyscrapers in America to be built in the Art-Deco style that would become very popular in the following two decades.

Arthur B. Heaton was an American architect from Washington, D.C. During his 50-year career Heaton designed over 1,000 commissions, including many notable buildings listed on the National Register of Historic Places (NRHP). He was the first supervising architect of the Washington National Cathedral and one of several local architects responsible for designing many of the buildings in the Burleith, Cleveland Park, Kalorama Triangle, and Woodley Park neighborhoods.
Nathan Corwith Wyeth was an American architect. He is best known for designing the West Wing of the White House, creating the first Oval Office. He designed a large number of structures in Washington, D.C., including the Francis Scott Key Bridge over the Potomac River, the USS Maine Mast Memorial, the D.C. Armory, the Tidal Basin Inlet Bridge, many structures that comprise Judiciary Square, and numerous private homes—many of which now serve as embassies. He also co-designed the Cannon House Office Building, the Russell Senate Office Building, the Longworth House Office Building, and an addition to the Russell Senate Office Building.

Gertrude Sawyer was one of the earliest American women architects to practice in Maryland and the Washington, D.C., area.

Leon Chatelain Jr. (1902–1979) was an American architect in practice in Washington, D.C., from 1932 to 1974. From 1956 to 1958 he was president of the American Institute of Architects.

Waldron Faulkner was an American architect in practice in New York City and Washington, D.C. from 1927 to until his retirement 1968. Faulkner was a sole practitioner until 1939, when he formed a partnership with Slocum Kingsbury, his long-time collaborator. Later partners of the firm included Faulkner's son, Avery C. Faulkner, who sold the firm to CannonDesign in 1982.

William Marshall Jr. (1925–1997) was an American architect in practice in Norfolk, Virginia from 1955 to 1984 and was president of the American Institute of Architects for 1975.

Berla & Abel, later known as Berla, Abel & Weinstein and Abel & Weinstein, was an American architectural firm active in Washington, D.C. from 1941 to 1996. The named partners were Julian E. Berla, Joseph H. Abel and Jesse Weinstein. Berla and Abel were major figures in the introduction of modern architecture to Washington.
























