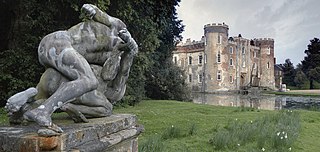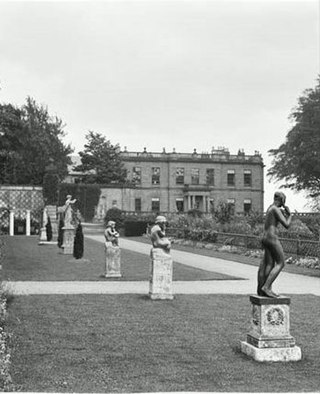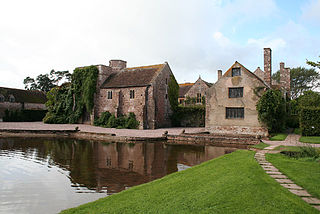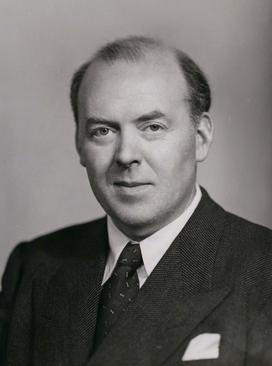
Kiddington Hall is a large Grade II listed manor house located in Kiddington, near Woodstock, Oxfordshire, England.

Kiddington Hall is a large Grade II listed manor house located in Kiddington, near Woodstock, Oxfordshire, England.
Kiddington Hall was built in 1673, and in the 18th century "Capability" Brown laid out the gardens. [1]
The Reverend Thomas Warton, a fellow of Trinity College, Oxford, who was rector of Kiddington for 20 years and poet laureate from 1785, pictures the coming of spring on the estate in his April Ode with "swallows skimming the village green and rooks swarming in the oak trees round the manor house". Estate owner Sir George Browne provided the real-life inspiration for "Sir Plume of amber snuff-box justly vain" in Alexander Pope’s The Rape of the Lock .
In 1840 the estate passed to Mortimer Ricardo, youngest son of the political economist David Ricardo. In 1850 he commissioned the architect Sir Charles Barry to remodel the house in his trademark Italianate architecture style, build a new stable courtyard adjoining the hall to the north, and create formal terraced gardens to the south and west, overlooking Brown's park. Barry rebuilt the house so completely that no external trace of the original building is visible. [1] Beyond the Victorian orangery to the south, a gate leads to the square-towered 14th-century church of St Nicholas, where stained-glass windows commemorate the former High Sheriff of Oxfordshire Henry Lomax Gaskell and his wife, Alice, whose family lived at the Hall from 1855 to 1953. [2]
In 1950 Lawrence Robson, founder of accountancy company Robson Rhodes, rented Kiddington Hall, and then bought it in 1953. From here he and his wife Inga-Stina Robson worked on his unsuccessful candidature for the Liberal Party in Banbury at the 1950 general election. The house was used as a conference centre and was popular for Liberal Party events. In the run-up to the 1955 general election, Lawrence was the Liberals' prospective candidate in Eye, but he was appointed to a government commission and withdrew. This left Inga-Stina to contest the seat, but she was not successful.
On the death of Sir Lawrence in 1982, his son Maurice Robson inherited the house. In September 2009 Maurice placed the entire Kiddington Estate on the market for £42 million, his divorce seemingly being the reason for the sale. [3] [4]
Socialite and model Jemima Khan bought Kiddington Hall in Autumn 2010 for a reported £15 million. The property underwent refurbishment, which was completed in 2012.[ citation needed ]
The house is built of pale, honey-coloured Cotswold stone. The entrance and staircase lead to five main reception rooms, which include: a Rococo-style drawing room; a morning room; a richly decorated dining room with twin columns and carved marble fireplace; a library with its Neoclassical friezes; and a panelled billiards room that overlooks the gardens. The main 18th-century staircase leads to two bedroom suites, seven further bedrooms and three bathrooms on the first floor. The back stairs lead to the second floor and 10 attic rooms. [2]
The hall and its adjoining orangery are listed Grade II on the National Heritage List for England, and Kiddington Park is also listed Grade II on the Register of Historic Parks and Gardens. [5] [6]

Belton House is a Grade I listed country house in the parish of Belton near Grantham in Lincolnshire, England, built between 1685 and 1687 by Sir John Brownlow, 3rd Baronet. It is surrounded by formal gardens and a series of avenues leading to follies within a larger wooded park. Belton has been described as a compilation of all that is finest of Carolean architecture, said to be the only truly vernacular style of architecture that England had produced since the Tudor period. It is considered to be a complete example of a typical English country house; the claim has even been made that Belton's principal façade was the inspiration for the modern British motorway signs which give directions to stately homes.

Lancelot "Capability" Brown was an English gardener and landscape architect, a notable figure in the history of the English landscape garden style.

Montacute House is a late Elizabethan mansion in Montacute, South Somerset, England. An example of English architecture created during a period that was moving from the medieval Gothic to the more classically-inspired Renaissance style, Montacute is one of the few prodigy houses to have survived almost unchanged from the Elizabethan era. The house has been designated as a Grade I listed building, and its gardens are also listed at the highest grade on the Register of Historic Parks and Gardens of Special Historic Interest in England.

Burton Constable Hall is a large Elizabethan country house in England, with 18th- and 19th-century interiors and a fine 18th-century cabinet of curiosities. The hall, a Grade I listed building, is set in a park designed by Capability Brown with an area of 300 acres (1.2 km2). It is located 3 miles (5 km) south-east of the village of Skirlaugh in the East Riding of Yorkshire, approximately 9 miles (14 km) north-east of the city of Hull, and has been the home of the Constable family for over 400 years.

Shirburn Castle is a Grade I listed, moated castle located at the village of Shirburn, near Watlington, Oxfordshire. Originally constructed in the fourteenth century, it was renovated and remodelled in the Georgian era by Thomas Parker, the first Earl of Macclesfield who made it his family seat, and altered further in the early nineteenth century. The Earls of Macclesfield remained in residence until 2004, and the castle is still (2022) owned by the Macclesfield family company. It formerly contained an important, early eighteenth century library which, along with valuable paintings, sculptures, and other artifacts including furniture, remained in the ownership of the 9th Earl and were largely dispersed at auction following his departure from the property; notable among these items were George Stubbs's 1768 painting "Brood Mares and Foals", a record setter for the artist at auction in 2010, the Macclesfield Psalter, numerous rare and valuable books, and personal correspondence of Sir Isaac Newton.

Beverston Castle, also known as Beverstone Castle or Tetbury Castle, was constructed as a medieval stone fortress in the village of Beverston, Gloucestershire, England. The property is a mix of manor house, various small buildings, extensive gardens and the medieval ruins of the fortified building. The castle was founded in 1229 by Maurice de Gaunt.

Dodington Park is a country house and estate in Dodington, South Gloucestershire, England. The house was built by James Wyatt for Christopher Bethell Codrington. The family had made their fortune from sugar plantations in the Caribbean and were significant owners of slaves. It remained in the Codrington family until 1980; it is now owned by the British businessman James Dyson.

Norbury Manor is a 17th-century manor house with an adjoining 14th-century stone-built medieval hall house, Norbury Hall, known as The Old Manor, in Norbury near Ashbourne, Derbyshire. It is a Grade I listed building.

Buckland House is a large Georgian stately home, the manor house of Buckland in Oxfordshire, England. It is a masterpiece of Palladian architecture erected by John Wood, the Younger for Sir Robert Throckmorton in 1757 to replace a previous manor house.

Windlestone Hall is a mid-16th century Elizabethan country house, heavily rebuilt in 1821 to form a Greek revival stately home, situated near Rushyford, County Durham, England. The Hall sits within 400 acres of designed parkland. It is a Grade II* Listed building. As of 2022 it is back in private family ownership, with the surrounding estate maintained and conserved by a dedicated heritage charitable trust.

Cothay Manor is a grade one listed medieval house and gardens, in Stawley, near Wellington, Somerset. The manor grounds consist of almost 40 acres and include cottages, outbuildings, stables, and 12 acres of gardens.

Kiddington is a village in the civil parish of Kiddington with Asterleigh, in the West Oxfordshire district, in the county of Oxfordshire, England. The village is on the River Glyme, just north of the A44 road between Woodstock and Chipping Norton, about 7 miles (11 km) southeast of Chipping Norton. In 1891 the parish had a population of 215. On 1 October 1895 the parish was abolished and nerged with Asterleigh to form "Kiddington with Asterleigh".

Dinmore Manor House is a large rural house in a well-wooded, hilly part of Herefordshire in the least populous parish of the county, Dinmore. It was substantially rebuilt in late 16th century, altered around 1830 and extended around the year 1928. The main house is a Grade II listed building. The outlying chapel is mostly medieval and is grade II* listed.

Inga-Stina Robson, Baroness Robson of Kiddington, often known as Stina Robson, was an Anglo-Swedish political activist.

Stevenstone is a former manor within the parish of St Giles in the Wood, near Great Torrington, North Devon. It was the chief seat of the Rolle family, one of the most influential and wealthy of Devon families, from c. 1524 until 1907. The Rolle estates as disclosed by the Return of Owners of Land, 1873 comprised 55,592 acres producing an annual gross income of £47,170, and formed the largest estate in Devon, followed by the Duke of Bedford's estate centred on Tavistock comprising 22,607 with an annual gross value of nearly £46,000.

Bunny Hall is a 21,438 square feet (1,991.7 m2) grade I listed country house in Bunny, Nottinghamshire.

Highnam Court is a Grade I listed country house in Highnam, Gloucestershire, England, constructed in the 17th century. The estate passed from the Cooke family to the Guise family and, in the mid-19th century, was purchased by a member of the Gambier-Parry family.

Sir Lawrence William Robson, FCA, was a British accountant and Liberal Party activist.

Southill Park contains the site of late medieval Gastlings or Gastlyns Manor House and is the name given to a country house in Southill, Bedfordshire, its adjoining privately owned gardens and separate public parkland; it includes a lake and woodland. Its focal point is an early Georgian house, for disambiguation known as Southill Park House which is a heritage-listed building in the highest category. The parkland has legal designations in heritage and plant or wildlife protection. Further structures in the grounds have heritage protection including the follies of a Tuscan architecture temple and a partially stone-faced bridge, both designed by Henry Holland.

Kelvedon Hall is a country house in the village of Kelvedon Hatch, near Brentwood, Essex, England. Originally the site of an important medieval manor, the current house was built in the mid-18th century by a family of Catholic landowners, the Wrights, who had bought the manor in 1538. The last of the Wrights to live at the house died in 1838 and it was then let, before being sold to a school. In 1937 the hall was bought by Henry “Chips” Channon, a wealthy Anglophile socialite. Kelvedon appears repeatedly in Channon's diaries, an intimate record of his social and political life from the 1920s to the 1950s. The hall remains the private home of the Channon family. It is a Grade I listed building.