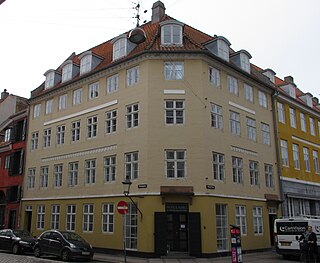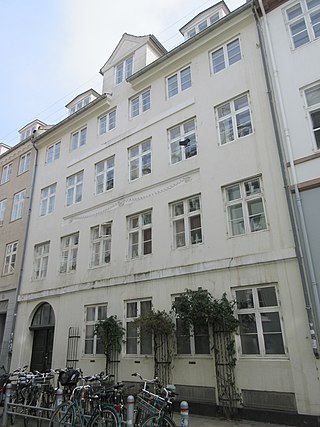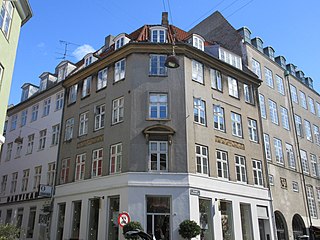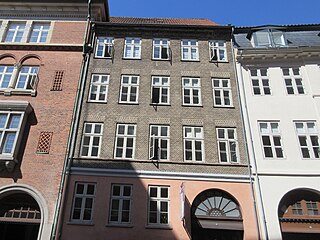
The Verrayon House is a Rococo, bourgeoisie townhouse located at Lille Strandstræde 6 in central Copenhagen, Denmark. It was listed by the Danish Heritage Agency in the Danish national registry of protected buildings in 1943.

Nyhavn 41 is a listed property overlooking the Nyhavn canal in central Copenhagen, Denmark. For most of the 19th century, the property was owned by a family of sailmakers. The manufacturing of flags and compasses was also part of their trade. The building was listed in the Danish registry of protected buildings and places in 1918.

Gammel Strand 50 is a Neoclassical building overlooking Slotsholmens Kanal in central Copenhagen, Denmark. It was constructed as part of the rebuilding of the city following the Copenhagen Fire of 1795. The building was listed on the Danish registry of protected buildings and places in 1918. Notable former residents include the musician Holger Simon Paulli, chemist Christen Thomsen Barfoed and author Hans Vilhelm Kaalund-

Klosterstræde 21 is a four-storey building in the Old Town of Copenhagen, Denmark. It has since its completion in 1817 been home to a glazier's business. The current owner, H. P. Plsem & Søn, which has been based in the building since 1938, has replaced all the windows with antique stained glass windows. The building was listed on the Danish registry of protected buildings and places in 1950.

Klosterstræde 16 is a four-storey building in the Old Town of Copenhagen, Denmark. It was listed in the Danish registry of protected buildings and places in 1992.

Lille Strandstræde 10 is an 18th-century property situated in the Nyhavn Quarter of central Copenhagen, Denmark. It was listed in the Danish registry of protected buildings and places in 1988.

Grøbrødretorv 4 is a mid 18th-century residential property situated on the east side of Gråbrødretorv in the Old Town of Copenhagen, Denmark. The three-winged complex was listed in the Danish registry of protected buildings and places in 1918. Former residents include the actor Dirch Passer and the artist Bjørn Wiinblad. The latter has decorated the walls of the principal staircase with a series of murals.

Gråbrødretorv 13 is a property situated on the south side of Gråbrødretorv in the Old Town of Copenhagen, Denmark. The building is a typical example of the so-called "fire houses" which were constructed as part of the rebuilding of the city following the Copenhagen Fire of 1728, although the fourth floor was not added until 1784. The building was listed in the Danish registry of protected buildings and places in 1932. Restaurant Bøf & Ost has been based in the building since 1972.

Nikolakplads 23 is a Neoclassical property situated at the corner of Nikolaj Plads and the street Nikolajgade in central Copenhagen, Denmark. It was listed in the Danish registry of protected buildings and places. The building was listed in the Danish registry of protected buildings and places in 1934. Former residents include scientific illustrator Johannes Eilert Steenfeldt, composer Rudolph Bay and playwright and theatre historian Thomas Overskou. The building is owned today by Karberghus.

Fiskebløderhuset is an 18th-century building situated at the corner of Gråbrødretorv and Niels Hemmingsens Gade in the Old Town of Copenhagen, Denmark. It was listed in the Danish registry of protected buildings and places in 1924. A fiskebløder was a special type of fishmonger, specializing in the soaking and selling of stockfish. Together with the adjacent buildings at Gråbrødretorv No. 3–9, the building is one of the best preserved examples of the so-called "fire houses" which were constructed as part of the rebuilding of the city following the Copenhagen Fire of 1728. A limestone tablet above the main entrance commemorates the fire.

Skindergade 6 is an 18th-century property situated on Skindergade, off the shopping street Købmagergade, in the Old Town of Copenhagen, Denmark. It was listed in the Danish registry of protected buildings and places in 1950. Former residents include the later Governor-General of the Danish West Indies Peter von Scholten, composer Hardenack Otto Conrad Zinck, linguist Rasmus Rask and clockmaker and politician Henrik Kyhl. Skindhuset, a retailer of leather products, is based in the building.

Kompagnistræde 32 is a Neoclassical property situated on Kompagnistræde, between Rådhusstræde and Hestemøllestræde, in the Old Town of Copenhagen, Denmark. Built with three storeys over a walk-out basement by Andreas Hallander in 1799, it was later expanded by one storey in the 1840s. A brewery was operated in a rear wing from its construction until at least the 1860s. The building was listed in the Danish registry of protected buildings and places in 1968. An adjacent warehouse and the rear wings are not part of the heritage listing. The Danish Union of Teachers was headquartered in the building from 1957. The union is now based at nearby Vandkunsten 12 but their old headquarters is still owned by them and let out as office space.

Læderstræde 5 is a Neoclassical property situated on Strædet, close to Højbro Plads, in the Old Town of Copenhagen, Denmark. A private synagogue was from 1800 to 1836 and again from 1845 to 1986 based on the first floor of the building. The second synagogue was opened by Moses Levy and was for many years the only alternative to the Great Synagogue in Krystalgade. In his will, Levy converted the building into a foundation under the name Moses Levt's Stiftelse og Synagoge. The building was listed in the Danish registry of protected buildings and places in 1945. The publishing house Tiderne Skifter is now based on the first floor.

Nyhavn 45 is an 18th-century property overlooking the Nyhavn Canal in central Copenhagen, Denmark. It was listed in the Danish registry of protected buildings and places in 1945.

Kompagnistræde 24 is a Neoclassical property situated on Strædet, between Knabrostræde and R¨dhusstræde, in the Old Town of Copenhagen, Denmark. It was constructed as part of the rebuilding of the city following the Copenhagen Fire of 1795 and later heightened with one storey in 1849. The building was listed in the Danish registry of protected buildings and places in 1979. Notable former residents include the artist Janus Laurentius Ridter.

Lille Strandstræde 8 is an 18th-century property situated around the corner from Nyhavn in central Copenhagen, Denmark. Constructed as a two-storey, half-timbered building for Andreas Bodenhoff in the middle of the century, it was later first reconstructed in brick and heightened with two storeys in 1783 and then, in 1932, expanded with a seven-bays-long side wing on the rear. The building was listed in the Danish registry of protected buildings and places in 1959. Notable former residents include the German painter Bernhard Mohrhagen and the veterinarian Viggo Stockfleth.

Brolæggerstræde 3 is a Neoclassical buildings situated in the Old Town of Copenhagen, Denmark. It was like most of the other buildings in the street constructed as part of the rebuilding of the city following the Copenhagen Fire of 1795. A distillery was for the first many years operated in the courtyard. The property was listed in the Danish registry of protected buildings and places in 1945.

Læderstræde 36 is a Neoclassical building situated at the corner of Læderstræde and Hyskenstræde in the Old Town of Copenhagen, Denmark. The property was for around 100 years, from 1722 until some time after 1806 the site of a distillery. The adjacent building Hyskenstræde 9 was part of the same property until 1845. The two buildings were both constructed as part of the rebuilding of the city following the Copenhagen Fire of 1795, although the building in Hyskenstræde was subject to comprehensive alterations in 1834. The two buildings were individually listed in the Danish registry of protected buildings and places in 1964.

The Gerling House is a late 17th-century building complex situated at Strandgade 38 in the Christianshavn district of central Copenhagen, Denmark. It consists of a three-storey, four-bays-wide front wing towards the street and a 13-bays-long two-storey side wing on its rear. The master cooper Peter Richter established a cooper's workshop in the building in the 1830s and the property was after his death owned by his widow until 1880. The building was listed in the Danish registry of protected buildings and places in 1918. Notable former residents include the naval officer and painter Sophus Schack.

Nørregade 27 is a Neoclassical building situated on Nørregade in central Copenhagen, Denmark. It was constructed for a master tanner in the 1830s after the previous building on the site had been destroyed in the British bombardment of Copenhagen in 1807. In 1907, it was acquired by KTAS and merged with the adjacent Telephone House. In 1931, Nørregade 29 was also acquired by KTAS and merged with the complex. Nørregade 27 and Nørregade 29 were both listed in the Danish registry of protected buildings and places in 1939.























