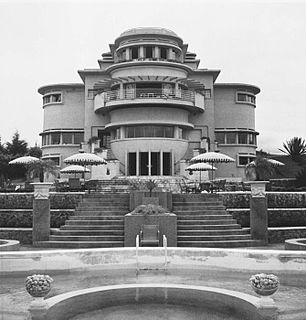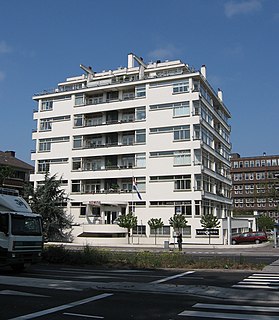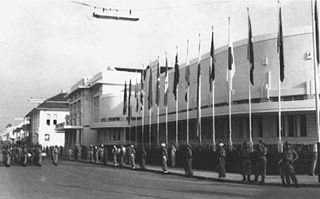
Bandung is the capital of West Java province in Indonesia. One of Indonesia's most populous cities, Greater Bandung is the country's second-largest metropolitan extended with over 11 million inhabitants. Located 768 metres above sea level, approximately 140 kilometres southeast of Jakarta, Bandung has cooler year-round temperatures than most other Indonesian cities. The city lies on a river basin surrounded by volcanic mountains that provides a natural defense system, which was the primary reason for the Dutch East Indies government's plan to move the capital from Batavia to Bandung.

Villa Isola is an art-deco building in the northern part of Bandung, the capital of West Java province of Indonesia. Overlooking the valley with the view of the city, Villa Isola was completed in 1933 by the Dutch architect Wolff Schoemaker for the Dutch media tycoon Dominique Willem Berretty, the founder of the Aneta press-agency in the Dutch East Indies. The original purpose of the building was for Berretty's private house, but then it was transformed into a hotel after his death and now it serves as the headmastership office of Indonesia University of Education.

The architecture of Indonesia reflects the diversity of cultural, historical and geographic influences that have shaped Indonesia as a whole. Invaders, colonizers, missionaries, merchants and traders brought cultural changes that had a profound effect on building styles and techniques.

Braga Street is a street in the center of Bandung, Indonesia, famous in 1920s colonial Indonesia as a promenade street. A European ambiance of chic cafes, boutiques, and restaurants along the street propelled Bandung to attain the Dutch nickname Parijs van Java.

Albert Frederik Aalbers was a Dutch architect who created elegant villas, hotels and office buildings in Bandung, Indonesia during Dutch colonial rule in the 1930s. Albert Aalbers worked in the Netherlands between 1924 and 1930 and then migrated to the Dutch East Indies after which he returned to the Netherlands in 1942 due to World War II and political circumstances following Indonesian independence. During his stay in Bandung, in a period when the city was dubbed the city of architecture laboratory, a number of his buildings were considered architectural masterpieces. Aalbers' style was inspired by expressionist Frank Lloyd Wright and modernist Le Corbusier. In Bandung, the DENIS bank in Braga Street and the Savoy Homann Hotel in Asia-Afrika Street, still carry Aalber's ocean wave ornamentation.

The Enercare Centre, formerly known as the Direct Energy Centre and originally the National Trade Centre, is an exhibition complex located at Exhibition Place in Toronto, Ontario, Canada. It is used by the Canadian National Exhibition and the Royal Agricultural Winter Fair, as well as by various trade shows. In 2015, it hosted several sport competitions and the broadcasting centre for the 2015 Pan American Games.

Nieuwe Zakelijkheid, translated as New Objectivity or New Pragmatism, is a Dutch period of modernist architecture that started in the 1920s and continued into the 1930s. The term is also used to denote a (brief) period in art and literature. Related to and descended from the German movement Neue Sachlichkeit, Nieuwe Zakelijkheid is characterized by angular shapes and designs that are generally free of ornamentation and decoration. The architecture is based on functional considerations and often included open layouts that allowed spaces to be used with flexibility. Sliding doors were included in some of the designs.

Charles Prosper Wolff Schoemaker was a Dutch architect who designed several distinguished Art Deco buildings in Bandung, Indonesia, including the Villa Isola and Hotel Preanger. He has been described as "the Frank Lloyd Wright of Indonesia," and Wright had a considerable influence on Schoemaker's modernist designs. Although he was primarily known as an architect, he was also a painter and sculptor.
Jengki, also known as Yankee style, was a post-war modernist architectural style developed in Indonesia following its independence. The style was popular between late 1950s and early 1960s.

Merdeka Building is an art-deco building in Jalan Asia-Afrika, Bandung, Indonesia. Today it serves as a museum displaying collections and photographs of the Asian–African Conference, the first Non-Aligned Movement that was held there in 1955.

Dutch colonial architecture in Indonesia were built across the archipelago that once was known as Dutch East Indies. Most of the better and permanent colonial era structures are located in Java and Sumatra, which were economically considered more important during the Dutch imperial period. As a result, there are large number of colonial buildings concentrated in its cities. Plenty of old VOC era forts and warehouses are also scattered throughout the archipelago, particularly around Maluku Islands and Sulawesi. There are three Dutch colonial architectural styles:

Henri Maclaine Pont was a Dutch architect and archaeologist active in Indonesia, acclaimed for his synthesis of Javanese and western architecture. He is seen as the "father" of modern vernacular architecture of Indonesia.
Frans Johan Louwrens Ghijsels was a Dutch architect and urban planner who worked in the Netherlands and the Dutch Indies. Ghijsels was the founder of AIA, the biggest architecture consultant in the Dutch Indies. He was one of the instrumental architect in developing a modern style characteristic of the Dutch Indies.
Pieter Adriaan Jacobus "Piet" Moojen was a Netherlands-Indies architect, painter and writer. He studied architecture and painting in Antwerp. He lived and worked in the Dutch East Indies from 1903 to 1929. He was one of the first architects to implement Modernism in the Dutch East Indies. Moojen became widely known for his work on the Dutch entry at the Paris Colonial Exposition in 1931. He was active as an architect between 1909 and 1931.

New Indies Style is a modern architectural style used in the Dutch East Indies between the late 19th-century through pre-World War II 20th-century. New Indies Style is basically early modern (western) architecture, which applies local architectural elements such as wide eaves or prominent roof as an attempt to conform with the tropical climate of Indonesia.

Indies Empire style is an architectural style that flourished in the colonial Dutch East Indies between the middle of the 18th century and the end of the 19th century. The style is an imitation of neoclassical Empire Style which was popular in mid-19th-century France. Conformed to the tropical setting of Indonesia, the style became known in the Dutch East Indies as Indies Empire style.

Johannes Martinus (Han) Groenewegen was a Dutch architect who was active in the Netherlands and the Dutch East Indies, and subsequently, Indonesia from the 1920s to the 1960s.

Soejoedi Wirjoatmodjo was an architect in Indonesia who was active during the late 1960s and mid 1970s. In 1964, he was asked by President Sukarno to be in charge as chief architect for national architectural projects in the Jakarta. Soejoedi is considered to be the first native architect of the Post-Colonialnt of modernist architects and designers.














