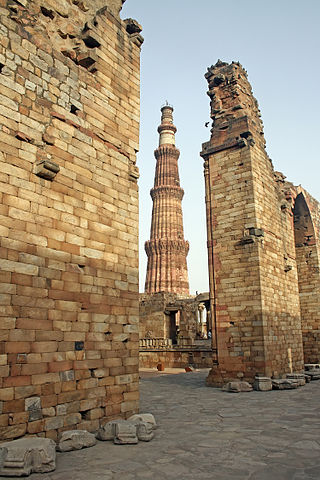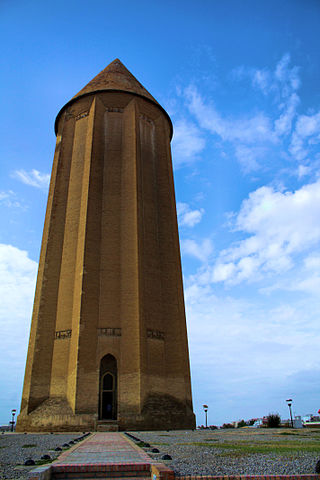
The Qutb Minar complex are monuments and buildings from the Delhi Sultanate at Mehrauli in Delhi, India. Construction of the Qutub Minar "victory tower" in the complex, named after the religious figure Sufi Saint Khwaja Qutbuddin Bakhtiar Kaki, was begun by Qutb-ud-din Aibak, who later became the first Sultan of Delhi of the Mamluk dynasty. It was continued by his successor Iltutmish, and finally completed much later by Firoz Shah Tughlaq, a Sultan of Delhi from the Tughlaq dynasty (1320–1412) in 1368 AD. The Qubbat-ul-Islam Mosque, later corrupted into Quwwat-ul Islam, stands next to the Qutb Minar.

The Ben Youssef Madrasa is an Islamic madrasa (college) in Marrakesh, Morocco. The madrasa is named after the adjacent Ben Youssef Mosque, and was commissioned in 1564–65 CE by the Saadian sultan Abdallah al-Ghalib. Functioning today as a historical site, the Ben Youssef Madrasa was the largest Islamic college in the Maghreb at its height, and is widely recognized as a pinnacle of Saadian and Moroccan architecture.

The Mosque of Ibn Tulun is located in Cairo, Egypt. It is one of the oldest mosques in Egypt as well as the whole of Africa surviving in its full original form, and is the largest mosque in Cairo in terms of land area. It is built around an open square courtyard which allows natural light to travel through. Ibn Tulun Mosque features ancient architecture styles of Egypt, its decorations being created from carved stucco and wood. This mosque is a popular tourist attraction.

Momine Khatun Mausoleum is a mausoleum, also known as the Atabek Dome, located in the city of Nakhchivan of the Nakhchivan Autonomous Republic in Azerbaijan. It was built in 1186 by the architect Ajami ibn Abubekr Nakhchivani. The ten-sided mausoleum reached a height of 34 meters. Today its height is only 25 meters. The mausoleum, built and named after the mother of one of the local rulers of Azerbaijan, Atabek Jahan Pahlavan of Ildegezid dynasty, is masterfully decorated with complex geometric ornaments and inscriptions from Koran.

The Green Mosque, also known as the Mosque of Mehmed I, is a part of a larger complex on the east side of Bursa, Turkey, the former capital of the Ottoman Turks before they captured Constantinople in 1453. The complex consists of a mosque, a mausoleum known as the Green Tomb, a madrasa, a public kitchen, and a bathhouse. The name Green Mosque comes from its green and blue interior tile decorations. It is part of the historic UNESCO World Heritage Site.

The Saadian Tombs are a historic royal necropolis in Marrakesh, Morocco, located on the south side of the Kasbah Mosque, inside the royal kasbah (citadel) district of the city. They date to the time of the Saadian dynasty and in particular to the reign of Ahmad al-Mansur (1578–1603), though members of Morocco's monarchy continued to be buried here for a time afterwards. The complex is regarded by many art historians as the high point of Moroccan architecture in the Saadian period due to its luxurious decoration and careful interior design. Today the site is a major tourist attraction in Marrakesh.

Savadkuh County is in Mazandaran province, Iran. Its capital is the city of Pol-e Sefid.

Bab al-Futuh is one of three remaining gates in the city wall of the old city of Cairo, Egypt. It is located at the northern end of al-Mu'izz Street. The other two remaining gates are Bab al-Nasr in the north and Bab Zuwayla in the south. The gate was built during the Fatimid period, originally in the 10th century, then rebuilt in its current form in the late 11th century.

The Sinan Pasha Mosque is an early Ottoman-era mosque in Damascus, Syria, located along Suq Sinaniyya Street.

Sabil Abu Nabbut also known as Tabitha's Well is a public fountain ("sabil") in Jaffa, Israel, built in 1815/16 CE during the Ottoman period in Palestine. Its main purpose was to facilitate the journey between Jaffa and Jerusalem.

The Sultan al-Ghuri Complex or Funerary complex of Sultan al-Ghuri, also known as al-Ghuriya, is a monumental Islamic religious and funerary complex built by the Mamluk sultan Qansuh al-Ghuri between 1503 and 1505 CE. The complex consists of two major buildings facing each other on al-Mu'izz li-Din Allah street, in the Fahhamin Quarter, in the middle of the historic part of Cairo, Egypt. The eastern side of the complex includes the Sultan's mausoleum, a khanqah, a sabil, and a kuttab, while the western side of the complex is a mosque and madrasa. Today the mosque-madrasa is still open as a mosque while the khanqah-mausoleum is open to visitors as a historic site.

Gonbad-e Qabus or Gonbad-e Qabus Tower is a monument in Gonbad-e Qabus, Iran, and a UNESCO World Heritage Site since 2012. It marks the grave of Ziyarid ruler Qabus, and was built during his lifetime in 1006/7. It is a cylindrical tomb tower that reaches c. 61 metres and can be seen from some 30 kilometres away. The eponymous city is named after the monument.
Tughlaq Tombs in the Indian subcontinent are mostly simple, monotonous and heavy structures in Indo-Islamic architecture built during the Tughlaq dynasty (1320–1413). They look more like fortresses with walls surrounding them and have restrained decoration and embellishment compared to both earlier and later Indian Islamic tombs. Their architecture lacks the influence from Dravidian architecture and craftsmanship which was later found in Lodi and Mughal architecture. But Dravidian architecture influence on Tughlaq buildings was not totally absent. Features of Hindu influences on Tughlaq architecture include the flat lintel instead of pointed arch, pillars, windows with balconies and eaves and railings.

Persian domes or Iranian domes have an ancient origin and a history extending to the modern era. The use of domes in ancient Mesopotamia was carried forward through a succession of empires in the Greater Iran region.

Kiya Abu'l-Fawaris Shahriyar ibn Abbas ibn Shahriyar, better simply known as Shahriyar ibn Abbas was a Bavandid prince, who is solely known for being mentioned in the inscription on the mausoleum in Savadkuh, known as the Lajim Tower. The mausoleum was constructed in 1022, where he was most already likely dead. The person who ordered the construction was his mother Chihrazad, whilst the name of the architect was a certain al-Husayn ibn Ali. In the inscription, Shahriyar is labeled as "Client of the Commander of the Faithful". However, he is not called ispahbad, which was the title used by the Bavandid rulers, and thus it is dubious if he ever ruled.

Sulayman Pasha al-Khadem Mosque, also known as Sariat al-Jabal Mosque, is a historical mosque established in 1528 by Suleiman Pasha Al-Khadem, one of the Ottoman rulers of Egypt. It is located inside the Cairo Citadel at the top of Mount Mokattam, and originally erected for the use of the janissaries stationed in the northern enclosure. It is the first mosque established in Egypt in Ottoman architectural style.

Mausoleum of Yahya Abu al-Qasim was a historic shrine and mosque located in Mosul, Iraq. In 2014 the mosque and shrine were destroyed by an explosive device claimed by soldiers of the Islamic State of Iraq and Levant.

The Sultaniyya Mausoleum is a Mamluk-era funerary complex located in the Southern Cemetery of the Qarafa, the necropolis of Cairo, Egypt. It is believed to have been built in the 1350s and dedicated to the mother of Sultan Hasan. It is notable for its unique pair of stone domes.

The Madrasa of Umm al-Sultan Sha'ban is a Mamluk-era complex located in the Al-Darb al-Ahmar area of Islamic Cairo in Egypt. It was founded or built in 1368-69 CE on the order of Sultan al-Ashraf Sha'ban in honour of his mother, Khawand Baraka. It is located outside Bab Zuweila along al-Tabbana street, and is adjoined to the north by the Bayt al-Razzaz palace. The complex is made up of a college (madrasa), mausoleum, water trough (hawd), and a primary school (maktab).



















