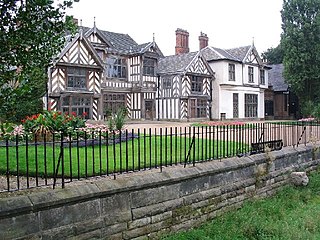
Wythenshawe Hall is a 16th-century medieval timber-framed historic house and former manor house in Wythenshawe, Manchester, England, five miles (8 km) south of Manchester city centre in Wythenshawe Park. Built for Robert Tatton, it was home to the Tatton family for almost 400 years. Its basic plan is a central hall with two projecting wings.

Lyme Park is a large estate located south of Disley, Cheshire. The estate is managed by the National Trust and consists of a mansion house surrounded by formal gardens, in a deer park in the Peak District National Park. The house is the largest in Cheshire, and is recorded in the National Heritage List for England as a designated Grade I listed building.

Burlington House is a building on Piccadilly in Mayfair, London. It was originally a private Palladian mansion owned by the Earls of Burlington and was expanded in the mid-19th century after being purchased by the British government.
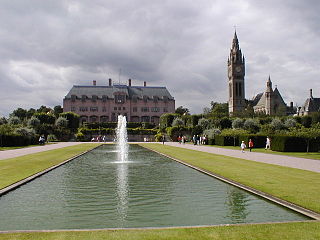
Eaton Hall is the country house of the Duke of Westminster. It is 1 mile (2 km) south of the village of Eccleston, in Cheshire, England. The house is surrounded by its own formal gardens, parkland, farmland and woodland. The estate covers about 10,872 acres (4,400 ha).

Studley Royal Park including the ruins of Fountains Abbey is a designated World Heritage Site in North Yorkshire, England. The site, which has an area of 323 hectares features an 18th-century landscaped garden, some of the largest Cistercian ruins in Europe, a Jacobean mansion and a Victorian church designed by William Burges. It was developed around the ruins of the Cistercian Fountains Abbey.
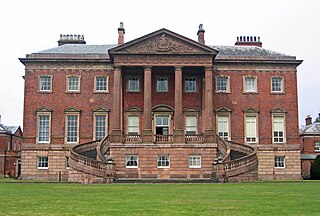
Tabley House is an English country house in Tabley Inferior, some 3 kilometres (1.9 mi) to the west of the town of Knutsford, Cheshire. The house is recorded in the National Heritage List for England as a designated Grade I listed building. It was built between 1761 and 1769 for Sir Peter Byrne Leicester, to replace the nearby Tabley Old Hall, and was designed by John Carr.

Ickworth House is a country house near Bury St Edmunds, Suffolk, England. It is a neoclassical building set in parkland. The house was the residence of the Marquess of Bristol before being sold to the National Trust in 1998.

Prior Park Landscape Garden surrounding the Prior Park estate south of Bath, Somerset, England, was designed in the 18th century by the poet Alexander Pope and the landscape gardener Capability Brown, and is now owned by the National Trust. The garden was influential in defining the style known as the "English landscape garden" in continental Europe. The garden is Grade I listed in the Register of Historic Parks and Gardens of special historic interest in England.

Prior Park is a Palladian house, designed by John Wood, the Elder, and built in the 1730s and 1740s for Ralph Allen on a hill overlooking Bath, Somerset, England. It has been designated as a Grade I listed building.

Woolverstone Hall is a large country house, now in use as a school and available at times as a function venue, located 5 miles (8.0 km) south of the centre of Ipswich, Suffolk, England. It is set in 80 acres (320,000 m2) on the banks of the River Orwell. Built in 1776 for William Berners by the architect John Johnson of Leicestershire, it is an outstanding example of English Palladian architecture and is a Grade I listed building while associated buildings are Grade II. From 1951 to 1990, it housed Woolverstone Hall School, a boarding school operated by London County Council (LCC).
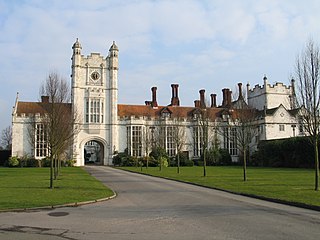
Danesfield House in Medmenham, near Marlow, Buckinghamshire, England, in the Chiltern Hills is a former country house now used as a hotel and spa. The house stands on a plateau which shelves steeply down to the River Thames to the south.
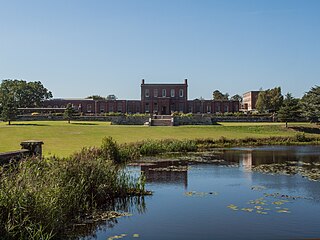
Ashburnham Place is an English country house, now used as a Christian conference and prayer centre, five miles west of Battle, Sussex. It was one of the finest houses in the southeast of England in its heyday, but much of the structure was demolished in 1959, and only a drastically reduced part of the building now remains standing.

Bramham Park is a Grade I listed 18th-century country house in Bramham, between Leeds and Wetherby, in West Yorkshire, England.

Lytham Hall is an 18th-century Georgian country house in Lytham, Lancashire, 1 mile (1.6 km) from the centre of the town, in 78 acres (32 ha) of wooded parkland. It is recorded in the National Heritage List for England as a designated Grade I listed building, the only one in the Borough of Fylde.

Thorndon Hall is a Georgian Palladian country house within Thorndon Park, Ingrave, Essex, England, approximately two miles south of Brentwood and 25 miles (40 km) from central London.

Belmont Hall is a country house one mile (1.6 km) to the northwest of the village of Great Budworth, Cheshire, England. It is recorded in the National Heritage List for England as a designated Grade I listed building. The house stands to the north of the A559 road. Since 1977 it has been occupied by Cransley School.
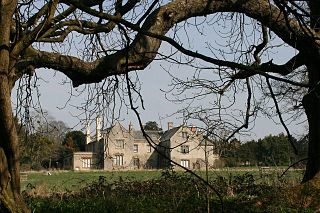
Poundisford Park north of Pitminster, Somerset, England is an English country house that typifies progressive house-building on the part of the West Country gentry in the mid-16th century. The main house was built for William Hill around 1550 and has been designated as a Grade I listed building.

Ince Blundell Hall is a former country house near the village of Ince Blundell, in the Metropolitan Borough of Sefton, Merseyside, England. It was built between 1720 and 1750 for Robert Blundell, the lord of the manor, and was designed by Henry Sephton, a local mason-architect. Robert's son, Henry, was a collector of paintings and antiquities, and he built impressive structures in the grounds of the hall in which to house them. In the 19th century the estate passed to the Weld family. Thomas Weld Blundell modernised and expanded the house, and built an adjoining chapel. In the 1960s the house and estate were sold again, and have since been run as a nursing home by the Canonesses of St. Augustine of the Mercy of Jesus.

Clevedon Hall is a mansion with 17 acres (6.9 ha) of land in Clevedon, North Somerset, England. It is a Grade II* listed building. It is not to be confused with Cliveden on the Thames near Taplow, nor other houses with similar names.

Langley Park is a historic house and estate in Buckinghamshire, England. The parkland is currently known as Langley Park Country Park, and is open to visitors. The house, designed and built by Stiff Leadbetter, is a Grade II* listed building, and the parkland, designed by landscape architect Lancelot 'Capability' Brown, and gardens are Grade II listed together. The house and grounds are owned by Buckinghamshire County Council, and the house is leased as a privately-run hotel.





















