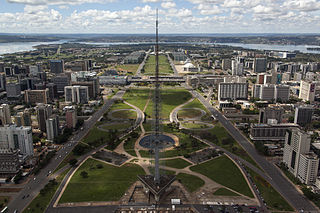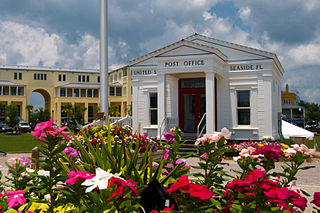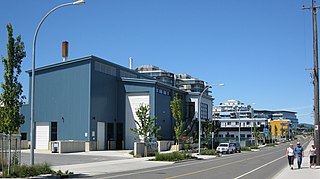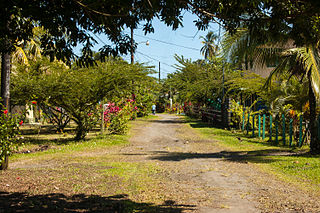
An ecovillage is a traditional or intentional community with the goal of becoming more socially, culturally, economically, and/or ecologically sustainable. An ecovillage strives to produce the least possible negative impact on the natural environment through intentional physical design and resident behavior choices. It is consciously designed through locally owned, participatory processes to regenerate and restore its social and natural environments. Most range from a population of 50 to 250 individuals, although some are smaller, and traditional ecovillages are often much larger. Larger ecovillages often exist as networks of smaller sub-communities. Some ecovillages have grown through like-minded individuals, families, or other small groups—who are not members, at least at the outset—settling on the ecovillage's periphery and participating de facto in the community.

Urban design is the process of designing and shaping the physical features of cities, towns, and villages and planning for the provision of municipal services to residents and visitors. Although it deals with issues of a larger scale than architecture, it cannot be understood as a wholly separated field of research and design, since the quality of one depends on the quality of the other. In fact, it is this very interdependency, which has been termed relational design by Barcelona-based architect Enric Massip-Bosch, which makes urban design and architecture inextricably linked in many university education programs, especially in Europe. This tendency towards reintegration in architectural studies is also gaining momentum in the USA.

Culemborg is a municipality and a city in the centre of the Netherlands. The city has a population of 28,555, and is situated just south of the Lek river. Direct train lines run from the railway station towards the cities of Utrecht and Den Bosch.

New Urbanism is an urban design movement which promotes environmentally friendly habits by creating walkable neighbourhoods containing a wide range of housing and job types. It arose in the United States in the early 1980s, and has gradually influenced many aspects of real estate development, urban planning, and municipal land-use strategies. New urbanism attempts to address the ills associated with urban sprawl and post-Second World War suburban development.
Environmental design is the process of addressing surrounding environmental parameters when devising plans, programs, policies, buildings, or products. It seeks to create spaces that will enhance the natural, social, cultural and physical environment of particular areas. Classical prudent design may have always considered environmental factors; however, the environmental movement beginning in the 1940s has made the concept more explicit.
Land-use planning is the process of regulating the use of land by a central authority. Usually, this is done in an effort to promote more desirable social and environmental outcomes as well as a more efficient use of resources. More specifically, the goals of modern land-use planning often include environmental conservation, restraint of urban sprawl, minimization of transport costs, prevention of land use conflicts, and a reduction in exposure to pollutants. In the pursuit of these goals, planners assume that regulating the use of land will change the patterns of human behavior, and that these changes are beneficial. The first assumption, that regulating land-use changes the patterns of human behavior is widely accepted. However, the second assumption - that these changes are beneficial - is contested, and depends on the location and regulations being discussed.

The Ministry of the Ecological Transition, commonly just referred to as Ministry of Ecology, is a department of the Government of France. It is responsible for preparing and implementing the government's policy in the fields of sustainable development, climate, energy transition and biodiversity. Barbara Pompili was appointed Minister of the Ecological Transition on 6 July 2020 under Prime Minister Jean Castex.

The Craik Sustainable Living Project (CSLP) is a nonprofit organization for sustainable development that aims to advance the local use of more ecologically sound technologies and ways of living in rural Saskatchewan, Canada. The four key components of the project are the eco-centre, outreach and education programs, community action, and the ecovillage.

Sustainable cities, urban sustainability, or eco-city is a city designed with consideration for social, economic, environmental impact, and resilient habitat for existing populations, without compromising the ability of future generations to experience the same. The UN Sustainable Development Goal 11 defines sustainable cities as those that are dedicated to achieving green sustainability, social sustainability and economic sustainability. They are committed to doing so by enabling opportunities for all through a design focused on inclusivity as well as maintaining a sustainable economic growth. The focus also includes minimizing required inputs of energy, water, and food, and drastically reducing waste, output of heat, air pollution – CO
2, methane, and water pollution. Richard Register first coined the term ecocity in his 1987 book Ecocity Berkeley: Building Cities for a Healthy Future, where he offers innovative city planning solutions that would work anywhere. Other leading figures who envisioned sustainable cities are architect Paul F Downton, who later founded the company Ecopolis Pty Ltd, as well as authors Timothy Beatley and Steffen Lehmann, who have written extensively on the subject. The field of industrial ecology is sometimes used in planning these cities.

Sustainable landscape architecture is a category of sustainable design concerned with the planning and design of the built and natural environments.

Hackbridge is a suburb in the London Borough of Sutton, south-west London, just over two miles north-east of the town of Sutton itself. It is 8.8 miles (15 km) south-west of Charing Cross.

Dockside Green is a 1,300,000-square-foot (120,000 m2) mixed-use community in Victoria, British Columbia, Canada owned by Vancity Credit Union and noted for its strict adherence to the principles of sustainable architecture or green building.
A zero-carbon city runs entirely on renewable energy; it has no carbon footprint and will in this respect not cause harm to the planet. Most cities throughout the world produce energy by burning coal, oil and gas, unintentionally emitting carbon. Almost every activity humans do involves burning one of these fossil fuels. To become a zero carbon city, an established modern city must collectively reduce emissions of greenhouse gases to zero and all practices that [[Greenhouse gas#Direct greenhouse gas emissions|emit]] greenhouse gases must cease. Also, renewable energy must supersede other non-renewable energy sources and become the sole source of energy, so a zero-carbon city is a renewable-energy-economy city. This transition which includes decarbonising electricity and zero-emission transport, is undertaken as a response to climate change. Zero-carbon cities maintain optimal living conditions while eliminating environmental impact. Instead of using established cities, many developers are starting from scratch in order to create a zero-carbon city. This way they can make sure every aspect of a city contributes to it being carbon free.
Environmentally sustainable design is the philosophy of designing physical objects, the built environment, and services to comply with the principles of ecological sustainability.
An ecodistrict or eco-district is a neologism associating the terms "district" and "eco" as an abbreviation of ecological. It designates an urban planning aiming to integrate objectives of sustainable development and social equity and reduce the ecological footprint of a neighborhood, urban area, or region. This notion insists on the consideration of the whole environmental issues by way of a collaborative process.

Green urbanism has been defined as the practice of creating communities beneficial to humans and the environment. According to Timothy Beatley, it is an attempt to shape more sustainable places, communities and lifestyles, and consume less of the world's resources. Urban areas are able to lay the groundwork of how environmentally integrated and sustainable city planning can both provide and improve environmental benefits on the local, national, and international levels. Green urbanism is interdisciplinary, combining the collaboration of landscape architects, engineers, urban planners, ecologists, transport planners, physicists, psychologists, sociologists, economists and other specialists in addition to architects and urban designers.

Urban acupuncture is a socio-environmental theory that combines contemporary urban design with traditional Chinese acupuncture, using small-scale interventions to transform the larger urban context. Sites are selected through analysis of aggregate social, economic and ecological factors, and are developed through a dialogue between designers and the community. Just as the practice of acupuncture is aimed at relieving stress in the human body, the goal of urban acupuncture is to relieve stress in the built environment. In Taipei, there was an urban acupuncture workshop that aimed to "produce small-scale but socially catalytic interventions" into the city's fabric.

Bo01 is a neighborhood in the southern city of Malmö, Sweden known for its sustainable development and design. Bo01 began as part of the European Housing Exposition in 2001 and served as a prototype to help later design Västra hamnen. Today, Bo01 is known for its holistic approach to incorporate sustainable design into high-quality living and serves as one of the first Swedish models for sustainable urban planning.
Environmental, ecological or green gentrification is a process in which cleaning up pollution or providing green amenities increases local property values and attracts wealthier residents to a previously polluted or disenfranchised neighbourhood. Green amenities include green spaces, parks green roofs, gardens and green and energy efficient building materials. These initiatives can heal many environmental ills from industrialization and beautify urban landscapes. Additionally, greening is imperative for reaching a sustainable future. However, if accompanied by gentrification, such initiatives can have an ambiguous social impact if the poor are displaced or forced to pay higher housing costs. First coined by Sieg et al. (2004), environmental gentrification is a relatively new concept, although it can be considered as a new hybrid of the older and wider topics of gentrification and environmental justice. Various studies have analyzed the social implications of greening projects specifically with regards to housing affordability and displacement of vulnerable citizens.

Adil Lari is an Austrian architect specializing in sustainable architecture, ecological engineering, renewable energies and energy policy consulting. He was one of the first persons in Europe in the nineties who engaged in this field. Earning both national and international acclaim through his continuous activities, he has been invited as an expert and lecturer to numerous workshops and conferences. In 1991 he won the Austrian National Award for Domestic architecture for his construction project Solar Housing Plabutsch.















