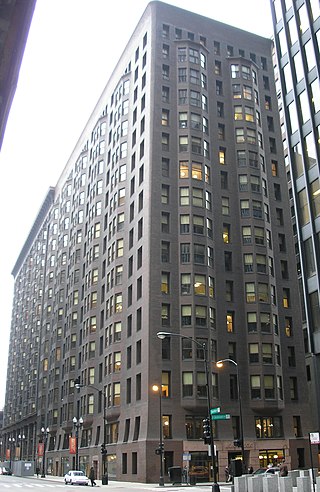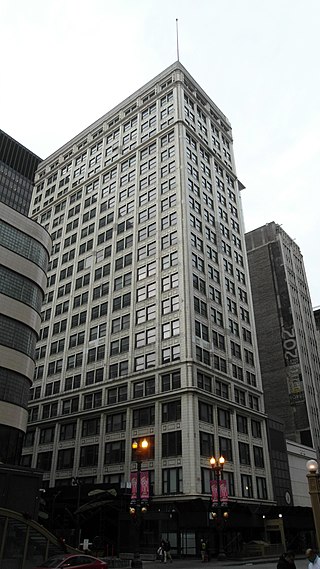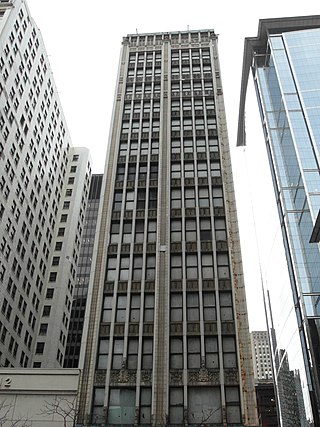
The Loop is Chicago's central business district and one of the city's 77 municipally recognized community areas. Located at the center of downtown Chicago on the shores of Lake Michigan, it is the second-largest business district in North America after Midtown Manhattan. The headquarters and regional offices of several global and national businesses, retail establishments, restaurants, hotels, and theaters–as well as many of Chicago's most famous attractions–are located in the Loop. The neighborhood also hosts Chicago's City Hall, the seat of Cook County, offices of other levels of government, and several foreign consulates. The intersection of State Street and Madison Street in the Loop is the origin point for the address system on Chicago's street grid.

The National Trust for Historic Preservation is a privately funded, nonprofit organization based in Washington, D.C., that works in the field of historic preservation in the United States. The member-supported organization was founded in 1949 by congressional charter to support the preservation of America’s diverse historic buildings, neighborhoods, and heritage through its programs, resources, and advocacy.
The Financial District of Lower Manhattan, also known as FiDi, is a neighborhood located on the southern tip of Manhattan in New York City. It is bounded by the West Side Highway on the west, Chambers Street and City Hall Park on the north, Brooklyn Bridge on the northeast, the East River to the southeast, and South Ferry and the Battery on the south.

Austin is one of 77 community areas in Chicago. Located on the city's West Side, it is the third largest community area by population and the second-largest geographically. Austin's eastern boundary is the Belt Railway located just east of Cicero Avenue. Its northernmost border is the Milwaukee District / West Line. Its southernmost border is at Roosevelt Road from the Belt Railway west to Austin Boulevard. The northernmost portion, north of North Avenue, extends west to Harlem Avenue, abutting Elmwood Park. In addition to Elmwood Park, Austin also borders the suburbs of Cicero and Oak Park.

The Pui Tak Center, formerly known as the On Leong Merchants Association Building, is a building located in Chicago's Chinatown. Designed by architects Christian S. Michaelsen and Sigurd A. Rognstad, the building was built for the On Leong Merchants Association and opened in 1928. The Association used it as an immigrant assistance center, and the building was informally referred to as Chinatown's "city hall". In 1988, the FBI and Chicago Police raided the building as part of a racketeering investigation. The US federal government seized the building that same year.

The Monadnock Building is a 16-story skyscraper located at 53 West Jackson Boulevard in the south Loop area of Chicago. The north half of the building was designed by the firm of Burnham & Root and built starting in 1891. At 215 feet, it is the tallest load-bearing brick building ever constructed. It employed the first portal system of wind bracing in the United States. Its decorative staircases represent the first structural use of aluminum in building construction. The later south half, constructed in 1893, was designed by Holabird & Roche and is similar in color and profile to the original, but the design is more traditionally ornate. When completed, it was the largest office building in the world. The success of the building was the catalyst for an important new business center at the southern end of the Loop.

The Belmont–Sheffield Trust and Savings Bank Building is a historic building built in 1928 and located at 1001 W. Belmont Avenue, Chicago, Illinois, United States. It is listed as one of the National Register of Historic Places since 1984.

The Texas Historical Commission is an agency dedicated to historic preservation within the U.S. state of Texas. It administers the National Register of Historic Places for sites in Texas.

The Reliance Building is a skyscraper located at 1 W. Washington Street in the Loop community area of Chicago, Illinois. The first floor and basement were designed by John Root of the Burnham and Root architectural firm in 1890, with the rest of the building completed by Charles B. Atwood in 1895. It is the first skyscraper to have large plate glass windows make up the majority of its surface area, foreshadowing a design feature that would become dominant in the 20th century.

Viking is a Viking ship replica. It is an exact replica of the Gokstad ship recovered from Gokstadhaugen, a Viking Age burial mound in Sandefjord, Norway in 1880. Viking was featured at the World's Columbian Exposition at Chicago in 1893.

The Brooklyn Trust Company was a bank headquartered in New York City, United States. Chartered in the then-independent city of Brooklyn in 1866, the Brooklyn Trust Company originally offered trust management and estate management services but also functioned as a commercial bank. The Brooklyn Trust Company acquired over a dozen smaller banks throughout its existence, merging with the Manufacturers Trust Company in 1950.

Indiana Landmarks is a private non-governmental heritage preservation organization focused on the U.S. state of Indiana. It is America's largest private statewide historic preservation organization. Founded in 1960 as Historic Landmarks Foundation of Indiana by a volunteer group of civic and business leaders led by Indianapolis pharmaceutical executive Eli Lilly, it has nearly 6,000 members. At the end of 2023, an independent auditor reported a total endowment of 67.8 million for the organization. The organization simplified its name to Indiana Landmarks in 2010.

Julia C. Lathrop Homes is a Chicago Housing Authority (CHA) public housing project located along the line between the Lincoln Park and North Center neighborhoods on the north side of Chicago, Illinois, United States. It is bordered by the neighborhoods of Bucktown and Roscoe Village. Completed in 1938 by the Public Works Administration, Lathrop Homes was one of the first Chicago public housing projects. Lathrop Homes was placed on the National Register of Historic Places in 2012 and is currently undergoing restoration. Lathrop Homes consists of two-story brick row houses and three- and four-story apartment buildings separated by landscaped courtyards and linked by small archways in a campus-like arrangement. There are a total of 925 units on 35.5 acres of land.

The Consumers Building is a Chicago school high rise office building in Chicago's Loop. It was designed by Jenney, Mundie & Jensen, and was built by Jacob L. Kesner in 1913. The building is owned by the General Services Administration and currently sits vacant. It is a contributing property to the Loop Retail Historic District.

The Century Building is a high rise office building in Chicago's Loop. It was designed by Holabird & Roche, and was built in 1915. It is a contributing property to the Loop Retail Historic District. The building is representative of the transition of Chicago high rise design from the Chicago School to Art Deco, and its north and east facades feature Neo-Manueline ornamentation. It is owned by the United States Federal Government and administered by the General Services Administration. It currently sits vacant.

The Washington Park National Bank Building is a Neoclassical building at 6300 S. Cottage Grove in Chicago's Woodlawn neighborhood. It was designed by Albert A. Schwartz and was completed in 1924. Initial plans, unveiled in 1922, called for a nine story building, designed by Albert A. Schwartz, with work to begin in August 1922. However, these plans were changed, and its present design was later revealed in 1923.

The Jeffery Theater is a vacant theater building at 1952 E. 71st Street, in Chicago's South Shore neighborhood.
Great American Bank was an American savings and loan association based in San Diego. It was founded in 1885 as San Diego Building and Loan Association, the first savings and loan in Southern California. Until the 1980s, it operated as San Diego Federal Savings and Loan Association. Federal regulators seized and disbanded the bank in 1991. Before the company was split apart, Great American had more than 200 offices operating in California, Arizona, Washington, Montana, and Colorado.

488 Madison Avenue, also known as the Look Building, is a 25-story office building in the Midtown Manhattan neighborhood of New York City. It is along Madison Avenue's western sidewalk between 51st and 52nd Streets, near St. Patrick's Cathedral. 488 Madison Avenue was designed by Emery Roth & Sons in the International Style, and it was constructed and developed by Uris Brothers. The building was originally named for its primary tenant, the American magazine Look.
Preservation Chicago is a historic preservation advocacy group in Chicago, Illinois, which formally commenced operations on October 23, 2001. The organization was formed by a group of Chicagoans who had assembled the previous year to save a group of buildings which included Coe Mansion, which had once housed Ranalli's pizzeria and The Red Carpet, a French restaurant that had been frequented by Jack Benny and Elizabeth Taylor. Other preservation campaigns that were instrumental in the founding of Preservation Chicago included St. Boniface Church, the Scherer Building, and the New York Life Insurance Building.




















