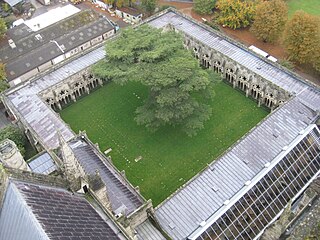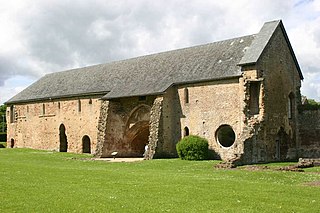
An abbey is a type of monastery used by members of a religious order under the governance of an abbot or abbess. Abbeys provide a complex of buildings and land for religious activities, work, and housing of Christian monks and nuns.

Sherborne Abbey, otherwise the Abbey Church of St. Mary the Virgin, is a Church of England church in Sherborne in the English county of Dorset. It has been a Saxon cathedral (705–1075), a Benedictine abbey church (998–1539), and since 1539, a parish church.

Netley Abbey is a ruined late medieval monastery in the village of Netley near Southampton in Hampshire, England. The abbey was founded in 1239 as a house for monks of the austere Cistercian order. Despite royal patronage, Netley was never rich, produced no influential scholars nor churchmen, and its nearly 300-year history was quiet. The monks were best known to their neighbours for the generous hospitality they offered to travellers on land and sea.

A cloister is a covered walk, open gallery, or open arcade running along the walls of buildings and forming a quadrangle or garth. The attachment of a cloister to a cathedral or church, commonly against a warm southern flank, usually indicates that it is part of a monastic foundation, "forming a continuous and solid architectural barrier... that effectively separates the world of the monks from that of the serfs and workmen, whose lives and works went forward outside and around the cloister."

A chapter house or chapterhouse is a building or room that is part of a cathedral, monastery or collegiate church in which meetings are held. When attached to a cathedral, the cathedral chapter meets there. In monasteries, the whole community often met there daily for readings and to hear the abbot or senior monks talk. When attached to a collegiate church, the dean, prebendaries and canons of the college meet there. The rooms may also be used for other meetings of various sorts; in medieval times monarchs on tour in their territory would often take them over for their meetings and audiences. Synods, ecclesiastical courts and similar meetings often took place in chapter houses.

A misericord is a small wooden structure formed on the underside of a folding seat in a church which, when the seat is folded up, is intended to act as a shelf to support a person in a partially standing position during long periods of prayer.

Wenlock Priory, or St Milburga's Priory, is a ruined 12th-century monastery, located in Much Wenlock, Shropshire, at grid reference SJ625001. Roger de Montgomery re-founded the Priory as a Cluniac house between 1079 and 1082, on the site of an earlier 7th-century monastery. In 1101 bones, believed to be those of Saint Milburga, were discovered beneath the floor of the old church. The relics were ceremoniously translated to the main monastery church.

Maulbronn Monastery is a former Cistercian abbey and ecclesiastical state in the Holy Roman Empire located at Maulbronn, Baden-Württemberg. The monastery complex, one of the best-preserved in Europe, was named a UNESCO World Heritage Site in 1993.

Cistercian architecture is a style of architecture associated with the churches, monasteries and abbeys of the Roman Catholic Cistercian Order. It was heavily influenced by Abbot Bernard of Clairvaux, who believed that churches should avoid superfluous ornamentation so as not to distract from prayer. Cistercian architecture was simple and utilitarian. Although a few images of religious subjects were allowed, such as the crucifix, elaborate figures common in medieval churches were prohibited. Bernard noted their capacity for distracting monks in a famous letter. Early Cistercian architecture shows a transition between Romanesque and Gothic architecture. Later abbeys were constructed in Renaissance and Baroque styles, which were more ornate by nature.

The Abbey of Fontenay is a former Cistercian abbey located in the commune of Marmagne, near Montbard, in the département of Côte-d'Or in France. It was founded by Saint Bernard of Clairvaux in 1118, and built in the Romanesque style. It is one of the oldest and most complete Cistercian abbeys in Europe, and became a UNESCO World Heritage Site in 1981. Of the original complex comprising church, dormitory, cloister, chapter house, caldarium, refectory, dovecote and forge, all remain intact except the refectory and are well maintained. The Abbey of Fontenay, along with other Cistercian abbeys, forms a connecting link between Romanesque and Gothic architecture.

Cleeve Abbey is a medieval monastery located near the village of Washford, in Somerset, England. It is a Grade I listed building and has been scheduled as an ancient monument.

The reredorter or necessarium was a communal latrine found in mediaeval monasteries in Western Europe and later also in some New World monasteries.

Norton Priory is a historic site in Norton, Runcorn, Cheshire, England, comprising the remains of an abbey complex dating from the 12th to 16th centuries, and an 18th-century country house; it is now a museum. The remains are a scheduled ancient monument and are recorded in the National Heritage List for England as a designated Grade I listed building. They are considered to be the most important monastic remains in Cheshire.

A refectory is a dining room, especially in monasteries, boarding schools and academic institutions. One of the places the term is most often used today is in graduate seminaries. The name derives from the Latin reficere "to remake or restore," via Late Latin refectorium, which means "a place one goes to be restored".

Bebenhausen Abbey is a former Cistercian monastery complex located in Bebenhausen, Baden-Württemberg, Germany. The complex is also the location of Bebenhausen Palace, a hunting retreat created and maintained by two Kings of Württemberg. The complex was named a historic monument in 1974.

Various monasteries and other religious houses have existed at various times during the Middle Ages in the city of Exeter, Devon, England.

Romanesque architecture is an architectural style of medieval Europe characterised by semi-circular arches. The term "Romanesque" is usually used for the period from the 10th to the 12th century with "Pre-Romanesque" and "First Romanesque" being applied to earlier buildings with Romanesque characteristics. Romanesque architecture can be found across the continent, diversified by regional materials and characteristics, but with an overall consistency that makes it the first pan-European architectural style since Imperial Roman Architecture. The Romanesque style in England is traditionally referred to as Norman architecture.


























