
Capesthorne Hall is a country house near the village of Siddington, Cheshire, England. The house and its private chapel were built in the early 18th century, replacing an earlier hall and chapel nearby. They were built to Neoclassical designs by William Smith and (probably) his son Francis. Later in the 18th century, the house was extended by the addition of an orangery and a drawing room. In the 1830s the house was remodelled by Edward Blore; the work included the addition of an extension and a frontage in Jacobean style, and joining the central block to the service wings. In about 1837 the orangery was replaced by a large conservatory designed by Joseph Paxton. In 1861 the main part of the house was virtually destroyed by fire. It was rebuilt by Anthony Salvin, who generally followed Blore's designs but made modifications to the front, rebuilt the back of the house in Jacobean style, and altered the interior. There were further alterations later in the 19th century, including remodelling of the Saloon. During the Second World War the hall was used by the Red Cross, but subsequent deterioration prompted a restoration.

Mercer House is located at 429 Bull Street in Savannah, Georgia. Completed in 1868, it occupies the southwestern civic block of Monterey Square.

Cairness House, 4.5 miles (7 km) south-east of Fraserburgh in Buchan in the county of Aberdeenshire, is a country house built in the Neoclassical style between 1791 and 1797 to designs by architect James Playfair. It replaced an earlier house of 1781 by Robert Burn, which was in part incorporated into the Playfair scheme. Sir John Soane assisted in the final stages of the construction after Playfair's death in 1794. The park was laid out by Thomas White, a follower of Lancelot 'Capability' Brown.
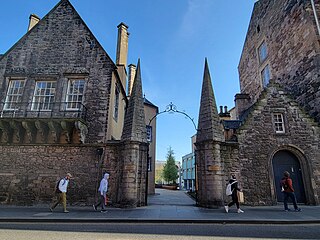
The Moray House School of Education and Sport is a school within the College of Arts, Humanities and Social Science at the University of Edinburgh. It is based in historic buildings on the Holyrood Campus, located between the Canongate and Holyrood Road.

Tatton Hall is a country house in Tatton Park near Knutsford, Cheshire, England. It is designated as a Grade I listed building and is open to the public.

Greenknowe Tower is a 16th-century tower house, located just west of the village of Gordon, in the Scottish Borders. Although a roofless ruin, the stonework of the tower is well preserved, and represents a fine example of a later tower house, built more as a residence rather than as a place of defence. The building is located at NT639428, beside the A6105 road. It is a Scheduled Ancient Monument, and is in the care of Historic Scotland.
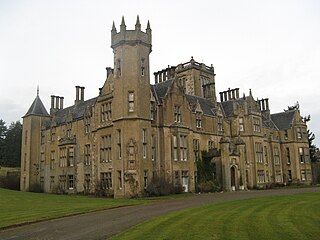
John Smith was a Scottish architect. His career started in 1805 and he was appointed as the official city architect of Aberdeen in 1807, the first person to hold this post. Together with Archibald Simpson, he contributed significantly to the architecture of Aberdeen, and many of the granite buildings that gave the city the nickname "The Granite City" or also "The Silver City" are attributed to them.

Beldorney Castle is a Z-plan castle dating from the mid-16th century, about two miles south of Glass, in hilly country in the valley of the Deveron, in Aberdeenshire, Scotland.
House of Schivas is an L-plan tower house, dating from the 16th century, about three miles east of Methlick, in the valley of the River Ythan, in Aberdeenshire, Scotland.
Tillycairn Castle is an L-plan castle, dating from the 16th century, standing on high ground around 2.0 miles (3.2 km) south-east of Cluny in Aberdeenshire, Scotland.

The Moray Estate in Edinburgh was an exclusive early 19th century building venture attaching the west side of Edinburgh's New Town.
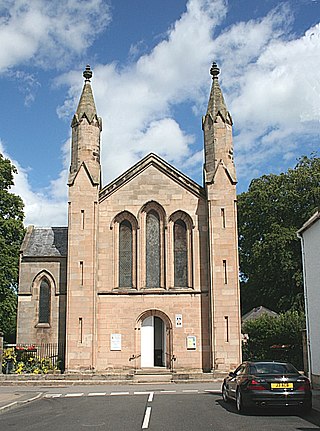
Gordon Chapel is a nineteenth century church in Fochabers, Scotland. It is part of the Scottish Episcopal Church, under the governance of the United Diocese of Moray, Ross and Caithness. Designated as a category A listed building, it was originally built in the 1830s by Archibald Simpson under the patronage of the last Duchess of Gordon. Extensively renovated by Alexander Ross in the 1870s, it features the largest collection of Pre-Raphaelite stained glass windows in Scotland.

Craigmin Bridge is an eighteenth century bridge within the grounds of Letterfourie House, in Moray, Scotland. Spanning the Burn of Letterfourie, it once formed part of the main approach road to the house. Probably built by Robert Adam, who designed the house, it is a Category A listed building, and is currently on the Buildings at Risk Register for Scotland.

St Peter's Roman Catholic Church is a large mid-nineteenth century church in Buckie, Moray, Scotland. Known locally as the Buckie Cathedral, it was built between 1851 and 1857, soon after the emancipation of Catholics in Scotland, to provide a place of worship for the local Catholic congregation. It was designed by James Kyle, Catholic bishop of Aberdeen, and built on land donated to the diocese by Sir William Gordon, Baronet of Letterfourie. It was extended and redecorated in the early twentieth century by Charles Ménart, and was designated a Category A listed building in 1972. It remains an active place of worship, under the governance of the Roman Catholic Diocese of Aberdeen.

Coxton Tower is a late sixteenth-century tower house in Moray, Scotland. Heavily fortified, it was built around 1590, with substantive repairs in 1635 and 1645, but its design is reminiscent of much older buildings. It has not been occupied since around 1867 except to house Canadian soldiers during the Second World War, but was renovated in 2001 to help protect the fabric of the structure, which is designated a Category A listed building.
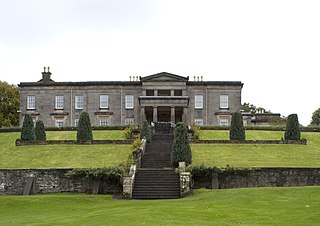
Aberlour House is a country house near Aberlour in Moray, Scotland. It was built in 1838 by William Robertson for Alexander Grant, planter and merchant from Aberlour, after his return to the UK. His niece, Margaret Macpherson Grant, lived in it after Grant died, and it was later home to John Ritchie Findlay of The Scotsman newspaper and his descendants. It was requisitioned for military use during the Second World War, and after the war was sold for use as a preparatory school for Gordonstoun. The school was later moved into Gordonstoun's estate, and the building was sold to Walkers Shortbread, who restored and renovated it, and now use it as their head office. It has been designated a Category A listed building.

Moy House is an 18th-century country house near Forres in Moray, Scotland. Built on the site of an older house by Collen Williamson and John Adam in the mid eighteenth century for Sir Ludovic Grant of Grant, it was the first building designed by a member of the Adam family to be built in Moray. It was designated a Category A listed building in 1971, and has been listed on the Buildings at Risk Register for Scotland since 1990; ravaged by fire in 1995, it is now a ruin.
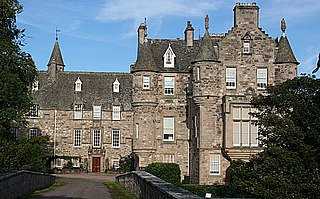
Cullen House is a large house, about 1 kilometre (0.6 mi) south-west of the coastal town of Cullen in Moray, Scotland. It was the seat of the Ogilvies of Findlater, who went on to become the Earls of Findlater and Seafield, and it remained in their family until 1982. Building work started on the house in 1600, incorporating some of the stonework of an earlier building on the site. The house has been extended and remodelled several times by prominent architects such as James Adam, John Adam, and David Bryce. It has been described by the architectural historian Charles McKean as "one of the grandest houses in Scotland" and is designated a Category A listed building. The grounds were enlarged in the 1820s when the entire village of Cullen, save for Cullen Old Church, was demolished to make way for improvements to the grounds by Ludovick Ogilvy-Grant, 5th Earl of Seafield; a new village, closer to the coast, was constructed for the inhabitants. Within the grounds are a bridge, a rotunda and a gatehouse, each of which is individually listed as a Category A structure.

Ardwall House is an eighteenth-century mansion near Gatehouse of Fleet in Dumfries and Galloway, Scotland. Built in 1762 for the McCullochs of Ardwall, it was extended in 1895 with the addition of pavilion wings to either side of the house. It was designated a Category A listed building in 1971. It is still in use, and remains in the hands of the McCulloch family.

















