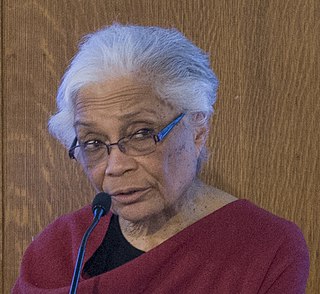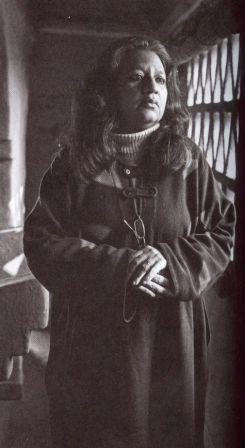Related Research Articles

Urban design is an approach to the design of buildings and the spaces between them that focuses on specific design processes and outcomes. In addition to designing and shaping the physical features of towns, cities, and regional spaces, urban design considers 'bigger picture' issues of economic, social and environmental value and social design. The scope of a project can range from a local street or public space to an entire city and surrounding areas. Urban designers connect the fields of architecture, landscape architecture and urban planning to better organize physical space and community environments.
Marjetica Potrč is an artist and architect based in Ljubljana, Slovenia. Potrč's interdisciplinary practice includes on-site projects, research, architectural case studies, and drawings. Her work documents and interprets contemporary architectural practices and the ways people live together. She is especially interested in social architecture and how communities and governments can work together to make stronger, more resilient cities. In later projects, she has also focused on the relationship between human society and nature, and advocated for the rights of nature.

Urbanism is the study of how inhabitants of urban areas, such as towns and cities, interact with the built environment. It is a direct component of disciplines such as urban planning, a profession focusing on the design and management of urban areas, and urban sociology, an academic field which studies urban life.

The University of Cincinnati College of Design, Architecture, Art, and Planning (DAAP) is an arts and architecture college of the University of Cincinnati in Cincinnati, Ohio. It was initially established as the School of Applied Art in 1926.
The Center for Urban Pedagogy (CUP) is a 501(c)(3) nonprofit organization located in Gowanus, Brooklyn, New York City that works to improve the quality of public participation in urban planning and community design.

Sharon Egretta Sutton, is an American architect, educator, visual artist, and author. Her work is focused on community-based participatory research and design. She is a professor emerita at the University of Washington. In 1984, she became the first African American woman to become a full professor in an accredited architectural degree program while teaching at the University of Michigan. She has also taught at Parsons School of Design, and Columbia University.
Karl Linn was an American landscape architect, psychologist, educator, and community activist, best known for inspiring and guiding the creation of "neighborhood commons" on vacant lots in East Coast inner cities during the 1960s through 1980s. Employing a strategy he called "urban barnraising," he engaged neighborhood residents, volunteer professionals, students, youth teams, social activists, and community gardeners in envisioning, designing, and constructing instant, temporary, and permanent gathering spaces in neighborhoods, on college campuses, and at sites of major conferences and events. "Linn is considered 'Father of American Participatory Architecture' by many academic colleagues and architectural and environmental experts of the National Endowment for the Arts."
Architectural design values make up an important part of what influences architects and designers when they make their design decisions. However, architects and designers are not always influenced by the same values and intentions. Value and intentions differ between different architectural movements. It also differs between different schools of architecture and schools of design as well as among individual architects and designers.
Spatial justice links social justice to space, most notably in the works of geographers David Harvey and Edward W. Soja. The field analyzes the impact of regional planning and urban planning decisions. It is promoted by the scholarly tradition of critical geography, which arose in the 1970s.
Dr. Lina Stergiou is an architect, cultural researcher, writer and curator, and associate professor who examines the multiple formats of spatial politics and the avant-garde, presented in conferences and symposia, and as essays and chapters to books, receiving the Princeton University Seeger Research Fellowship, 13 research grants and 2 research prizes, 7 teaching prizes and 11 design prizes.

Revathi S. Kamath (1955-2020) was an Indian architect and planner based in Delhi. She is a pioneer of mud architecture in India. In addition to this, she is also credited with building the tallest stainless steel structure in India.
Open-source architecture is an emerging paradigm advocating new procedures in the imagination and formation of virtual and real spaces within a universal infrastructure. Drawing from references as diverse as open-source culture, modular design, avant-garde architectural, science fiction, language theory, and neuro-surgery, it adopts an inclusive approach as per spatial design towards a collaborative use of design and design tools by professionals and ordinary citizen users. The umbrella term citizen-centered design harnesses the notion of open-source architecture, which in itself involves the non-building architecture of computer networks, and goes beyond it to the movement that encompasses the building design professions, as a whole.
Deborah Saunt is an Australian-born British architect, urban designer and academic. She co-founded the London-based architecture, urban design and spatial research studio DSDHA with David Hills.
Mia Lehrer, born Mía Guttfreund, is a Salvadoran American landscape architect. She received a Bachelor of Arts from Tufts University with a degree in environmental design and a Master of Landscape Architecture degree from Harvard University's Graduate School of Design. Lehrer is one of the first professionals to incorporate both of her degrees to design sustainable landscapes.

Laura Kurgan is a South African architect and an associate professor at Columbia University Graduate School of Architecture, Planning and Preservation (GSAPP). She directs the interdisciplinary Center for Spatial Research at GSAPP, which she founded as the Spatial Information Design Lab in 2004. Since 1995, the architect has operated her own New York City based interdisciplinary design firm called Laura Kurgan Design. She has been awarded the Rockefeller Fellowship and a Graham Foundation Grant. Kurgan's work has been presented at prestigious institutions including the ZKM Karlsruhe, the Museum of Modern Art, the New Museum and the Venice Architecture Biennial.
Jeanine Centuori is an American architect, public artist, educator and principal and founding partner of the firm UrbanRock Design in Los Angeles, CA.
Liza Fior is a British architect and designer. She is one of the founding partners of muf architecture/art, a London-based practice of architects, artists and urban designers.

Elizabeth Diller, also known as Liz Diller, is an American architect and partner in Diller Scofidio + Renfro, which she co-founded in 1981. She is also an architecture professor at Princeton University.
Katherine Clarke is a British artist and designer. Originally from Jersey but practising in London since the early 1980s, she is one of the founding members of muf architecture/art, a London-based practice of architects, artists and urban designers. Katherine unusually is at once practitioner, artist and theorist who brings her research based critical practice to both art commissions and the authoring of public space projects and urban strategies.
Shirley Shen is a Chinese–Canadian AIBC certified architect registered in Washington State. She currently works in Vancouver, British Columbia where she is the creative director and co-founder of Haeccity Architecture Studio.
References
- 1 2 Cary, John (2018). "Design Journeys: Liz Ogbu". American Institute of Graphic Arts.
- 1 2 Lorenzo, Doreen (3 July 2019). "Studio O's Liz Ogbu: Designers need to be healers". Fast Company.
- 1 2 3 4 5 Dorris, Jesse (7 June 2019). "10 Questions With… IIDA Award Winner Liz Ogbu". Interior Design.
- ↑ Arieff, Allison (15 December 2018). "Where Are All the Female Architects?". The New York Times.
- ↑ "Liz Ogbu". Design Museum Foundation.
- 1 2 3 Greenspan, Elizabeth (31 May 2018). "Liz Ogbu, Studio O". Architect.
- 1 2 3 4 5 "Liz Ogbu: Can We Gentrify Neighborhoods While Allowing Longtime Residents To Stay?". National Public Radio. 28 September 2018.
- ↑ "Liz Ogbu". Places Journal.
- ↑ Watson, Sophie (2019-11-04), "Introducing spatial justice", Spatial Justice in the City, Abingdon, Oxon; New York, NY: Routledge, 2020. | Series: Space, materiality and the normative: Routledge, pp. 1–6, doi:10.4324/9781351185790-1, ISBN 9781351185790, S2CID 213215407 , retrieved 2022-11-29
{{citation}}: CS1 maint: location (link) - ↑ "Liz Ogbu". Local Initiatives Support Corporation. Retrieved 2022-11-29.
- ↑ Ogbu, Liz (November 2012). "Reframing Practice: Identifying a Framework for Social Impact Design". Journal of Urban Design. 17 (4): 573–589. doi:10.1080/13574809.2012.706364. ISSN 1357-4809. S2CID 111198154.
- ↑ "Three big-named internationals announced for Droga Architect in Residence program". Architecture & Design. 28 August 2015.
- ↑ Hartley, Lucinda (6 October 2016). "Liz Ogbu: social impact design". ArchitectureAU.
- ↑ "Southface Institute's Online Visionary Dinner Celebrates Spatial Justice and Regenerative Placemaking". 4 September 2020.
- ↑ "Meet the 2021 Rubinger Fellows". 7 December 2020.
- 1 2 3 4 5 Gonchar, Joann (1 September 2020). "Continuing Education: Community Engagement". Architectural Record.
- 1 2 "NOW Hunters Point". 21 May 2019.
- ↑ Gaspar, Christine; Hwang, Theresa; Ogbu, Liz; Zhu, Ping (2015). Dick and Rick: A Visual Primer for Social Impact Design (PDF). The Center for Urban Pedagogy.
- 1 2 Needleman, Teva (9 December 2019). "Just Green: Liz Ogbu and Kofi Boone Issue a Clarion Call for Framing a New Era in Community Building at the EcoDistricts Summit". EcoDistricts.
- ↑ Seward, Aaron (January–February 2020). "The Land of Nod". Texas Architect.
- ↑ Wachs, Audrey (8 July 2016). "A punchy new guide from the Center for Urban Pedagogy shows architects how not to be Dicks". The Architect's Newspaper.
- 1 2 3 Sherman, Danya (7 July 2016). ""Don't Be a Dick" May Just Be the Best Motto Yet for Urban Designers". Next City.
- ↑ Meixler, Eli (7 March 2018). "'Giving People Permission to Be Heard.' The Life-Changing Power of Social Design". Fortune.