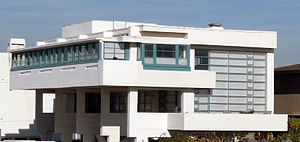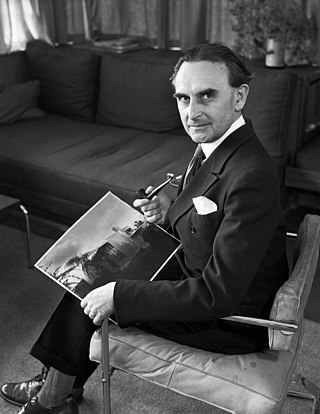
Richard Joseph Neutra was an Austrian-American architect. Living and building for the majority of his career in Southern California, he came to be considered a prominent and important modernist architect. His most notable works include the Kaufmann Desert House in Palm Springs, California.

Modern architecture, or modernist architecture, was an architectural movement or architectural style based upon new and innovative technologies of construction, particularly the use of glass, steel, and reinforced concrete; the idea that form should follow function (functionalism); an embrace of minimalism; and a rejection of ornament. It emerged in the first half of the 20th century and became dominant after World War II until the 1980s, when it was gradually replaced as the principal style for institutional and corporate buildings by postmodern architecture. According to Le Corbusier the roots of the movement were to be found in the works of Eugène Viollet le duc.

The Frederick C. Robie House is a U.S. National Historic Landmark now on the campus of the University of Chicago in the South Side neighborhood of Hyde Park in Chicago, Illinois. Built between 1909 and 1910, the building was designed as a single family home by architect Frank Lloyd Wright. It is considered perhaps the finest example of Prairie School, the first architectural style considered uniquely American.

The Breakers is a Gilded Age mansion located at 44 Ochre Point Avenue, Newport, Rhode Island, US. It was built between 1893 and 1895 as a summer residence for Cornelius Vanderbilt II, a member of the wealthy Vanderbilt family.

Frank Lloyd Wright Jr., commonly known as Lloyd Wright, was an American architect, active primarily in Los Angeles and Southern California. He was a landscape architect for various Los Angeles projects (1922–24), provided the shells for the Hollywood Bowl (1926–28), and produced the Swedenborg Memorial Chapel at Rancho Palos Verdes, California (1946–71). His name is frequently confused with that of his more famous father, Frank Lloyd Wright.
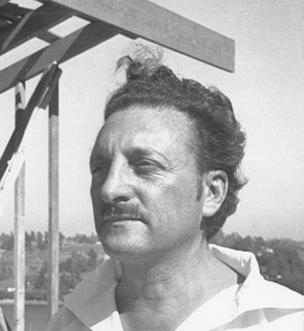
Rudolph Michael Schindler was an Austrian-born American architect whose most important works were built in or near Los Angeles during the early to mid-twentieth century.

The Lovell House or Lovell Health House is an International style modernist residence designed and built by Richard Neutra between 1927 and 1929. The home, located at 4616 Dundee Drive in the Los Feliz neighborhood of Los Angeles, California, was built for the physician and naturopath Philip Lovell. It is considered a major monument in architectural history, and was a turning point in Neutra's career.

The Elms is a large mansion located at 367 Bellevue Avenue, Newport, Rhode Island, completed in 1901. The architect Horace Trumbauer (1868–1938) designed it for the coal baron Edward Julius Berwind (1848–1936), taking inspiration from the 18th century Château d'Asnières in Asnières-sur-Seine, France. C. H. Miller and E. W. Bowditch, working closely with Trumbauer, designed the gardens and landscape. The Preservation Society of Newport County purchased The Elms in 1962, and opened the house to the public. The Elms was added to the National Register of Historic Places in 1971, and designated a National Historic Landmark in 1996.

Marble House, a Gilded Age mansion located at 596 Bellevue Avenue in Newport, Rhode Island, was built from 1888 to 1892 as a summer cottage for Alva and William Kissam Vanderbilt and was designed by Richard Morris Hunt in the Beaux Arts style. It was unparalleled in opulence for an American house when it was completed in 1892. Its temple-front portico resembles that of the White House.

The Schindler House, also known as the Schindler Chace House or Kings Road House, is a house in West Hollywood, California, designed by architect Rudolph M. Schindler. The house serves as headquarters to the MAK Center for Art and Architecture, which operate and program three Schindler sites, and is owned and conserved by the Friends of Schindler House.

The Esherick House in Philadelphia, is one of the most studied of the nine built houses designed by American architect Louis Kahn. Commissioned by Margaret Esherick, it was completed in 1961.

The González–Álvarez House, also known as The Oldest House, is a historic house museum at 14 St. Francis Street in St. Augustine, Florida. With a construction history dating to about 1723, it is believed to be the oldest surviving house in St. Augustine. It is also an important example of St. Augustine's Spanish colonial architectural style, with later modifications by English owners. It was designated a U.S. National Historic Landmark in 1970. The house is now owned by the St. Augustine Historical Society and is open for public tours as part of the Oldest House Museum Complex. Evidence can be seen of the Spanish, British, and American occupations of St. Augustine.
MBH Architects is an architecture and interior design firm founded in October 1989 by architects John McNulty and Dennis Heath. The firm is headquartered in a LEED Gold certified office in Alameda, California in the San Francisco Bay Area.
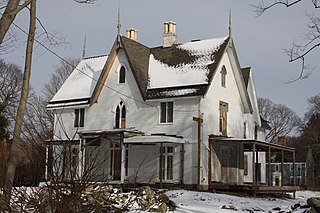
Longfield is an historic house at 1200 Hope Street in Bristol, Rhode Island.

The Adamson House and its associated land, which was known as Vaquero Hill in the 19th century, is a historic house built by Rhoda Adamson and gardens in Malibu, California. The residence and estate is on the coast, within Malibu Lagoon State Beach park.

The Sheats–Goldstein Residence is a home designed and built between 1961 and 1963 by American architect John Lautner in the Beverly Crest neighborhood in Los Angeles, California, a short distance up the hill from the Beverly Hills city limit. The building was conceived from the inside out and built into the sandstone ledge of the hillside; a cave-like dwelling that opens to embrace nature and view. The house is an example of American Organic Architecture that derives its form as an extension of the natural environment and of the individual for whom it was built. Typical of Lautner's work, the project was approached from an idea and a structure was derived that addressed the challenges of the site.

The MAK Center for Art and Architecture is an art museum and a cultural center headquartered in the Schindler House in West Hollywood, California, United States. It is affiliated with the Museum of Applied Arts, Vienna (MAK). The Center is situated in three significant architectural landmarks, designed by Austrian-American architect R.M. Schindler. The center operates a residency program and exhibition space at the Mackey Apartments and runs residencies and a study center at the Fitzpatrick-Leland House.

Mrs. Clinton Walker House, also known as Cabin on the Rocks, is located on Carmel Point, near Carmel-by-the-Sea, California. It has the appearance of a ship with a bow cutting through the waves. The house was designed by Frank Lloyd Wright in 1948 and completed in 1952 for Mrs. Clinton "Della" Walker of Pebble Beach. It was listed on the National Register of Historic Places in 1977.

Milam Residence is an oceanfront residence in Ponte Vedra Beach, Florida, United States. It was designed by architect Paul Rudolph in the style of Sarasota Modern. The late modernist home has an unusual facade of large geometrical shapes facing the ocean. Completed in 1961, it was one of Architectural Record's 20 "Record Houses" of 1963. In 2016, it was added to the National Register of Historic Places.
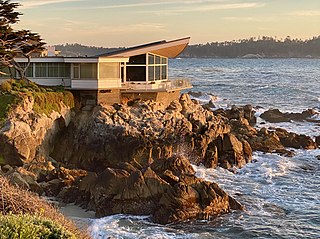
Butterfly House, is a Mid-century modern style house located on Carmel Point in Carmel-by-the-Sea, California. Due to its unique wing-shaped roof, this building is commonly referred to as the Butterfly House. The house was designed and built by architect Francis W. Wynkoop. It is one of the few houses that is on the rocky Carmel shoreline. In 2011, the house was restored by the sons of the original architect, Frank Wynkoop. The Butterfly house is being offered for the fourth time since it was built in 1951.


