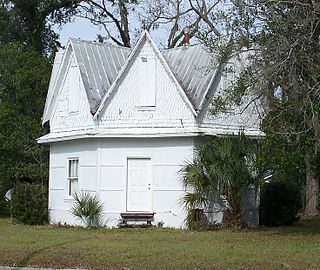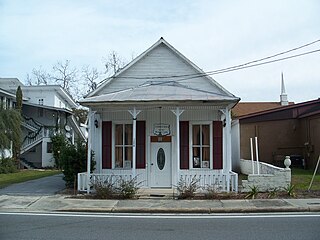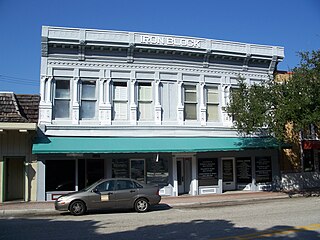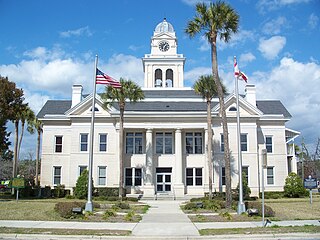
The Miami Beach Architectural District is a U.S. historic district located in the South Beach neighborhood of Miami Beach, Florida. The area was well known as the district where Italian fashion designer Gianni Versace resided, in a mansion on Ocean Drive. It is bounded by the Atlantic Ocean to the east, Sixth Street to the south, Alton Road to the west, the Collins Canal and Dade Boulevard to the north. It contains 960 historic buildings.

The Sanford Grammar School, also known as the Sanford High School and as the Margaret K. Reynolds Building, is an historic school building located at 301 West 7th Street in Sanford, Florida Built in 1902, it was designed by Wilbur B. Talley in the Romanesque Revival style of architecture. Sanford architect Elton James Moughton designed the wings which were added in 1916. On November 23, 1984, it was added to the U.S. National Register of Historic Places.

The House of the Seven Gables built in the 1880s is an historic octagonal house located on the corner of Clark and Bloxham streets, North West, in Mayo, Florida, USA. After reading The House of the Seven Gables by Nathaniel Hawthorne, James Mitchell designed this house and had it built by Mack Koon. Seven of the eight sides are gabled, while the eighth side opens into a rear wing. As built, the house had three bedrooms and a parlor in the octagon section and cooking and dining areas in the wing. Dr. Charles Hailey of the University of Florida cites it as an example of the adaptation of "Florida 's small-town vernacular structures, 'minor monuments'", which are worthy of research.

The Golden Gate Building, built in 1925, is an historic real estate and land development office building located on State Road A1A at 3225 South East Dixie Highway in the unincorporated community of Golden Gate south of Stuart in Martin County, Florida. It was built by the Golden Gate Development Company to serve as the sales office for its 200 block subdivision called Golden Gate. which was a re-subdivision of a part of the 1911 subdivision called Port Sewall. The Florida Land Boom, however, collapsed before it could be used as such. In 1926, it became the Port Sewall Post Office and it was later used as a church and then as an art studio, before being abandoned and falling into disrepair.

The Old Lafayette County Courthouse, built 1893-1894, is an historic former courthouse building located on State Road 51 at 136 Fletcher Avenue, North, corner of Bloxham Street in Mayo, Florida, It was Lafayette County's second courthouse, the first at New Troy having burned down New Year's Eve 1892. It was built on the courthouse square in Mayo but was moved across the street to make way for a fireproof building, the present Lafayette County Courthouse. A two-story verandah was added on 3 sides after it was moved. In 1989, the Old Lafayette County Courthouse was listed in A Guide to Florida's Historic Architecture, published by the University of Florida Press. Today it is an inn called the Chateau.

The Hal W. Adams Bridge, built in 1947, is an historic bridge that carries State Road 51 across the Suwannee River between Lafayette and Suwannee counties, Florida in the United States. Located 3 miles north of Mayo, it was the first suspension bridge built in Florida, and the only one to carry highway traffic. At its opening on July 4, 1947, it was named for Hal W. Adams of Mayo, former county judge of Lafayette County and then longtime circuit judge for the circuit encompassing Lafayette and Suwannee counties.

The Bay County Courthouse is an historic yellow brick courthouse building located at 300 East 4th Street in Panama City, Florida. Built in 1915 in the Classical Revival style, it is Bay County's first and only courthouse. After a 1920 fire gutted the building, it was rebuilt in a much simpler form without its entrance pediment, gabled roof system and ornate central clock tower. The entrance columns and entablature, however, were retained. Later additions have been built on its left side.

The Old Gulf County Courthouse is a historic redbrick courthouse building located at 222 North 2nd Street in Wewahitchka, Florida. It was built in 1927 in the Classical Revival style after Wewahitchka was designated the county seat of newly created Gulf County. In 1965 the county seat was moved to Port St. Joe and a new courthouse was built there. The old courthouse still functions as an auxiliary to the Port St. Joe courthouse.

The Old Charlotte County Courthouse is an historic two-story yellow brick courthouse building located at 227 Taylor Street in Punta Gorda, Florida, Florida. Designed in the Classical Revival style by architects Leitner and Henson of St. Petersburg, it was built between 1927 and 1928 by Paul H. Smith of Haines City. Additions were made to the building the 1960s and 1980s but in 1999 it was replaced by a new Justice Center and then fell into disuse. In 2005, the additions having been demolished, the Board of County Commissioners undertook the restoration and renovation of the original 1928 structure that remained. It was reopened to the public in a ceremony on February 29, 2008.

The DeSoto County Courthouse is an historic redbrick courthouse building located at 115 East Oak Street in Arcadia, Florida. Designed by architects Bonfoey & Elliott of Tampa in the Classical Revival style, it was built in 1912-1913 by the Read-Parker Construction Company to serve as DeSoto County's third courthouse and the second one built in Arcadia. It was restored in 1976 and is a contributing property in the Arcadia Historic District.

The Old Brevard County Courthouse, renamed in 2006 as the Vassar B. Carlton Historic Titusville Courthouse, is an historic courthouse building located at 506 South Palm Avenue in Titusville, Florida. Designed in the Classical Revival style, it was built in 1912 by Lightman, McDonald and Company to serve as Brevard County's first courthouse building erected in Titusville.

The Old Mayo Free Press Building, built in 1888 to house the Mayo Free Press newspaper, is an historic 20x40-foot wooden frame building located at 124 Fletcher Street, North in Mayo, Florida. In 1989, it was listed in A Guide to Florida's Historic Architecture prepared by the Florida Association of the American Institute of Architects and published by the University of Florida Press.

The Hardee County Courthouse, built in 1927, is an historic courthouse building located at 417 West Main Street in Wauchula, Florida. It was designed by architect H.G. Little of Wauchula in the Classical Revival style of architecture. Robertson Construction Co. was the builder. In 1989, the Hardee County Courthouse was listed in A Guide to Florida's Historic Architecture, published by the University of Florida Press.

The Nassau County Courthouse, also known as the Old Nassau County Courthouse and the Historic Nassau County Courthouse, is a historic two-story red brick courthouse building located at 416 Centre Street in Fernandina Beach, Nassau County, Florida. Designed in the Classical Revival style, it was built in 1891 and features cast-iron Corinthian columns and a massive bell tower and steeple. Meneely and Co. of West Troy, New York, cast the bell for the tower, which was used as a fire alarm for many years.

The Iron Block Building, so named for the words Iron Block embossed high on its front facade is an historic two-story commercial building located at 530 12th Street West across from the Manatee County Courthouse in Bradenton, Manatee County, Florida. Built in 1896 in the cast iron style of architecture, it originally housed Reed's Cash Store. It has been restored and according to A Guide to Florida's Historic Architecture features original "pressed metal facades on three sides."

The Coca-Cola Bottling Plant is an historic one-story redbrick building located at 517 North Main Street in Trenton, Gilchrist County, Florida. Built in 1925, the building was listed in 1989 in A Guide to Florida's Historic Architecture, published by the University of Florida Press. At the time of its listing, it was "in disrepair and not in use." Today it has been renovated and is being used by the Suwannee Valley Quilt Shoppe and the Suwannee Rose Cafe.

The PICO Building, also known as the PICO Hotel, is an historic 2-story redbrick building located at 209 North Oak Avenue, corner of West Commercial Street, in Sanford, Florida. Built during 1886-1887 for Henry B. Plant of Plant Investment Co. (PICO) to serve travelers arriving in Sanford on his railroad and steamship lines, it was designed by local architect William T. Cotter in the Romanesque Revival and Moorish Revival styles of architecture and built by the H. M. Papworth Construction Company. In 1906 the building was remodeled and sold to the Takach family, which had operated the restaurant for Plant. Their restaurant continued in the building for about 50 years. The building's original onion dome was destroyed in a 1950s storm. The building then went on to become an office building used primarily for law offices.





















